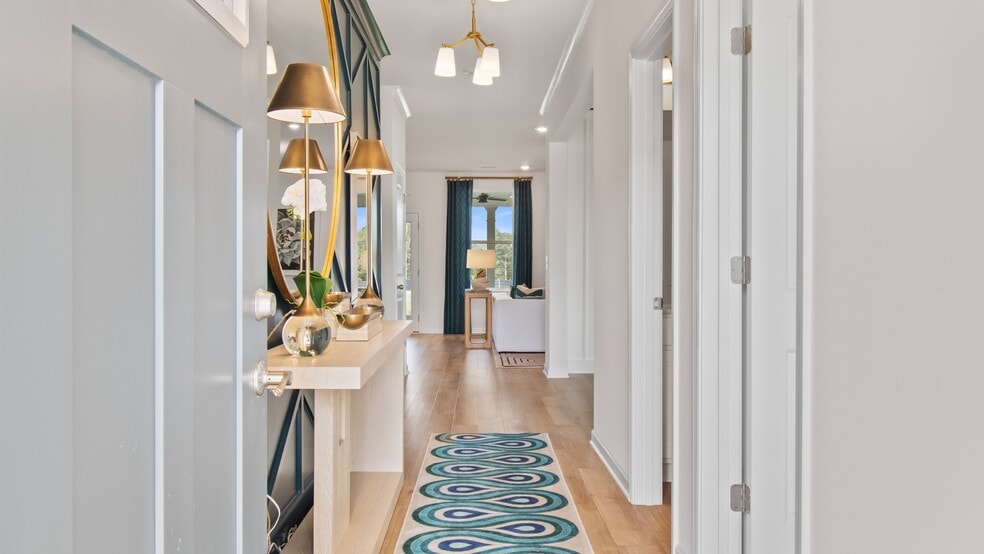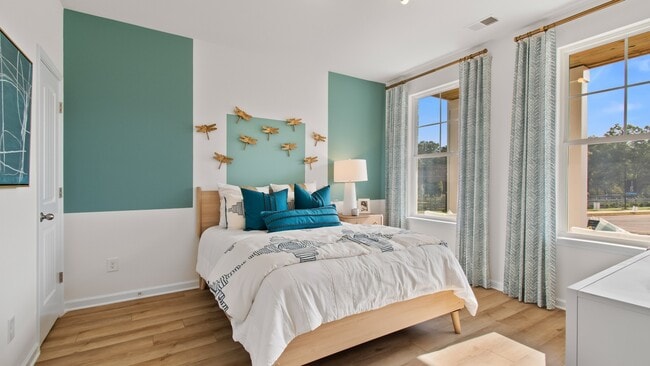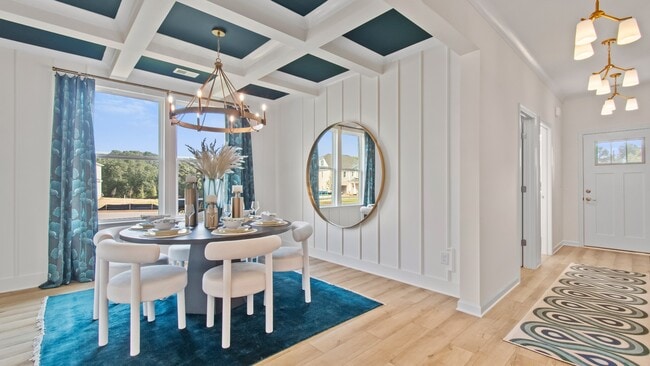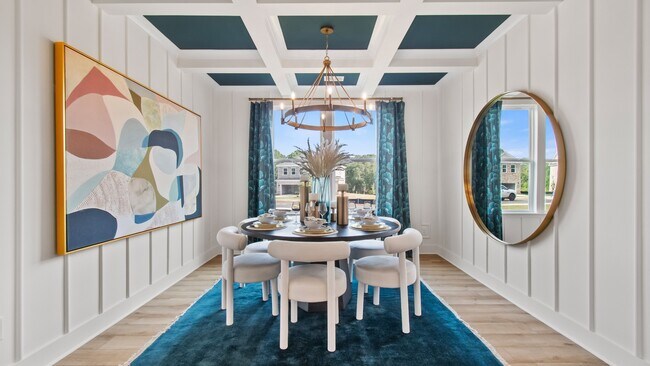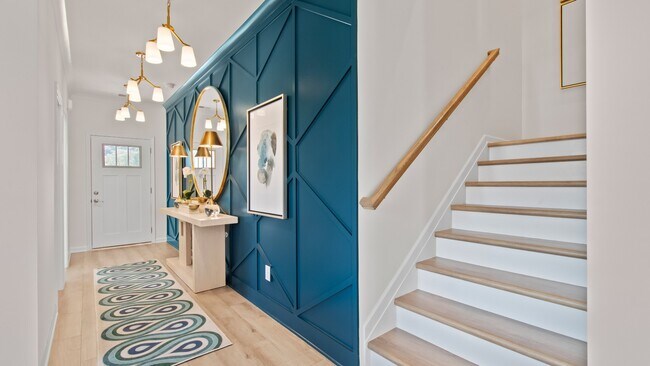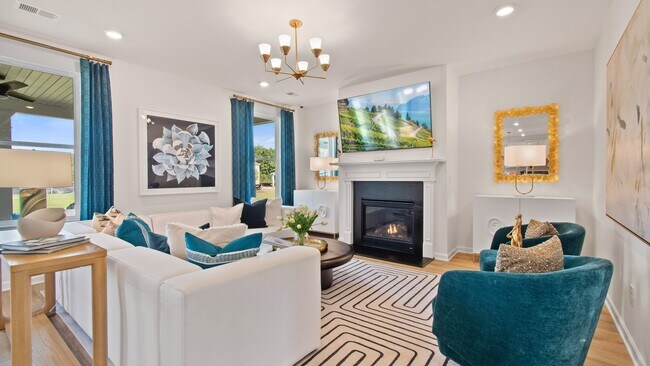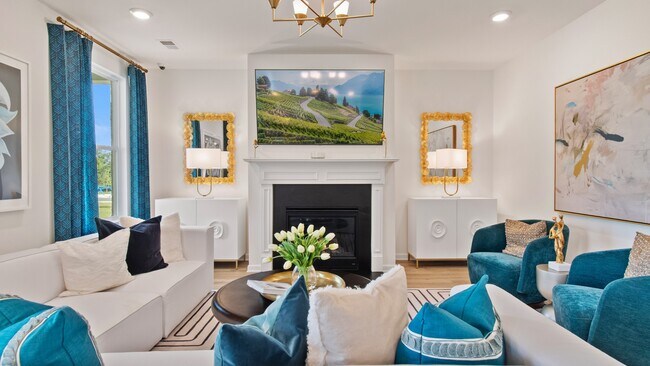
Estimated payment $2,889/month
Highlights
- Community Cabanas
- Loft
- Park
- New Construction
- Community Playground
- Laundry Room
About This Home
Spacious Open Concept Kitchen: Enjoy the freedom of an open layout, perfect for entertaining and family gatherings. Elegant Dining Room: Boasting coffered ceilings and bay windows, this space is infused with architectural charm and natural light, making it perfect for memorable gatherings and refined entertaining. Flexible Living Space: A versatile flex space is ideal for a home office, living room, or whatever suits your lifestyle. Loft Area: A versatile loft area upstairs offers endless possibilities, whether it's a cozy reading nook, a game room, or a second living room for relaxation. Large Primary Suite: The primary bedroom is a luxurious retreat, boasting ample space and a private en-suite bathroom with a walk-in shower. Walk-In Closets: Stay organized with his and hers walk-in closets in the primary suite, offering plenty of storage. Upstairs Laundry Room: Say goodbye to hauling laundry up and down stairs. The convenience of an upstairs laundry room makes household chores a breeze.
Sales Office
| Monday - Saturday |
10:00 AM - 6:00 PM
|
| Sunday |
1:00 PM - 6:00 PM
|
Home Details
Home Type
- Single Family
HOA Fees
- $63 Monthly HOA Fees
Parking
- 2 Car Garage
- Front Facing Garage
Taxes
- No Special Tax
Home Design
- New Construction
Interior Spaces
- 2-Story Property
- Dining Room
- Loft
- Laundry Room
Bedrooms and Bathrooms
- 6 Bedrooms
- 4 Full Bathrooms
Community Details
Recreation
- Community Playground
- Community Cabanas
- Lap or Exercise Community Pool
- Park
- Dog Park
Map
Other Move In Ready Homes in Cooper Park
About the Builder
- 294 Arnewood Cir
- Cooper Park
- Silverock
- 371 Foxglove Way
- Newberry 55+
- 687 Edgar St
- Burchwood
- 0 Jodeco Rd Unit LOT 16 10583884
- 0 Jodeco Rd Unit 10415182
- 0 Jodeco Rd Unit 10544322
- The Gates at Pates Creek
- 1735 Goodwin Dr
- 1747 Goodwin Dr
- 1759 Goodwin Dr
- 1763 Goodwin Dr
- 1770 Goodwin Dr
- 0 Mount Carmel Rd Unit 10597675
- 1908 Endress Cir
- Heritage Point
- 130 Mount Carmel Rd
