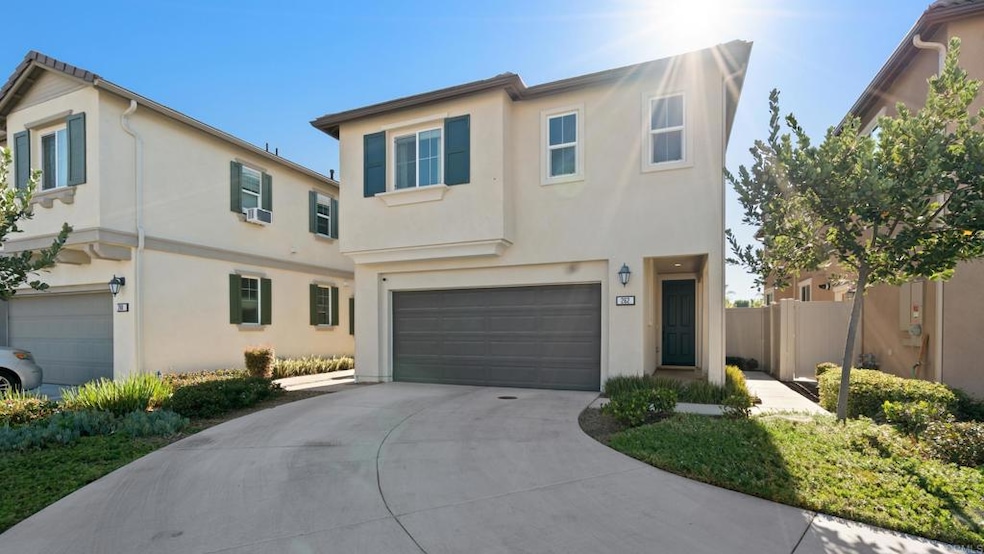
Estimated payment $5,580/month
Highlights
- Canyon View
- Clubhouse
- Community Spa
- Rancho Buena Vista High School Rated A-
- Contemporary Architecture
- 2 Car Attached Garage
About This Home
Welcome to 262 Camellia Way, a charming home nestled in the vibrant condominium community of Laurel Creek. This delightful residence offers a perfect blend of comfort and convenience, making it an ideal choice for those seeking an attractive living space. Step inside and discover an efficient and well-designed smart home featuring paid solar, a tankless water and energy efficient appliances. There are three spacious bedrooms and two and a half bathrooms. The open floor plan seamlessly integrates the living, dining, and kitchen areas, creating a sense of unity and flow throughout the home. The kitchen, equipped with modern appliances, invites culinary adventures and entertaining with ease. The primary suite serves as a peaceful retreat, offering ample space and a private en-suite bathroom, while the additional bedrooms provide flexibility for family, guests, or a home office. Enjoy outdoor living with community amenities like a community center with jacuzzi that add value and enjoyment to your everyday life. Situated in a desirable location, 262 Camellia Way offers convenient access to local amenities, shopping, dining, and entertainment options. This home is a wonderful opportunity for those seeking a harmonious balance of style and function in a thriving community. Don't miss your chance to make this condo your own. Contact us today to schedule a viewing and explore all that this charming home has to offer.
Listing Agent
Compass Brokerage Email: ayrenp@gmail.com License #02017334 Listed on: 08/04/2025

Property Details
Home Type
- Condominium
Est. Annual Taxes
- $8,136
Year Built
- Built in 2021 | Under Construction
Lot Details
- No Common Walls
- Privacy Fence
- Fenced
- Zero Lot Line
HOA Fees
- $207 Monthly HOA Fees
Parking
- 2 Car Attached Garage
- 2 Open Parking Spaces
Home Design
- Contemporary Architecture
- Concrete Perimeter Foundation
- Stucco
Interior Spaces
- 2,139 Sq Ft Home
- 2-Story Property
- Sliding Doors
- Insulated Doors
- Entryway
- Family Room
- Living Room
- Dining Room
- Canyon Views
- Laundry Room
Kitchen
- Breakfast Bar
- Gas Cooktop
- Range Hood
- Microwave
- Dishwasher
- Disposal
Flooring
- Carpet
- Vinyl
Bedrooms and Bathrooms
- 3 Bedrooms
- All Upper Level Bedrooms
Accessible Home Design
- More Than Two Accessible Exits
- Accessible Parking
Outdoor Features
- Concrete Porch or Patio
- Exterior Lighting
- Rain Gutters
Location
- Suburban Location
Utilities
- Central Air
- No Heating
- Tankless Water Heater
Listing and Financial Details
- Tax Tract Number 16
- Assessor Parcel Number 1660808542
Community Details
Overview
- 68 Units
- Laurel Creek Community Association, Phone Number (760) 520-0334
- Emily Alexakis HOA
Amenities
- Clubhouse
Recreation
- Community Spa
Map
Home Values in the Area
Average Home Value in this Area
Tax History
| Year | Tax Paid | Tax Assessment Tax Assessment Total Assessment is a certain percentage of the fair market value that is determined by local assessors to be the total taxable value of land and additions on the property. | Land | Improvement |
|---|---|---|---|---|
| 2025 | $8,136 | $692,872 | $357,201 | $335,671 |
| 2024 | $8,136 | $679,288 | $350,198 | $329,090 |
| 2023 | $7,958 | $665,970 | $343,332 | $322,638 |
| 2022 | $7,940 | $652,912 | $336,600 | $316,312 |
| 2021 | $6,749 | $610,801 | $325,801 | $285,000 |
| 2020 | $3,615 | $322,461 | $322,461 | $0 |
Property History
| Date | Event | Price | Change | Sq Ft Price |
|---|---|---|---|---|
| 08/04/2025 08/04/25 | For Sale | $850,000 | -- | $397 / Sq Ft |
Purchase History
| Date | Type | Sale Price | Title Company |
|---|---|---|---|
| Grant Deed | $640,500 | First Amer Ttl Co Homebuilde |
Mortgage History
| Date | Status | Loan Amount | Loan Type |
|---|---|---|---|
| Previous Owner | $654,832 | VA |
Similar Homes in Vista, CA
Source: California Regional Multiple Listing Service (CRMLS)
MLS Number: NDP2507652
APN: 166-080-85-42
- 1414 Janis Lynn Ln
- 1636 Jonathon St
- 227 Hill Dr
- 523 Hatherly St
- 343 Hill Dr
- 307 Palm Canyon Dr
- 577 Grapevine Ct
- 1438 Moon Rd
- 252 Santa Clara Dr
- 1694 Carriage Cir
- 4213 Lonnie St
- 1641 Magnolia Cir Unit 1
- 632 Paseo Rio
- 1713 Cameo Dr
- 628 Via Santa Paulo
- 411 Palmbark St
- 607 Via Del Mar
- 4189 Chasin St
- 656 Via Santa Paulo
- 0 Galaxy Dr
- 173 Durian St
- 202 Bay Laurel Ct
- 527 Huff St
- 333 N Emerald Dr
- 1630 Magnolia Cir
- 365 Pomelo Dr
- 315 Pomelo Dr
- 942 Ruby Dr Unit B
- 1210 Caren Rd
- 320 Pomelo Dr
- 881 Soft Wind Rd
- 661 Copper Dr
- 633 Ascot Dr
- 3407 Del Este Way Unit 3407 Del Este Way
- 3964 Waring Rd
- 3907 Genine Dr
- 701 Breeze Hill Rd
- 710 Breeze Hill Rd
- 3569 Surf Place
- 3576 Ridge Rd






