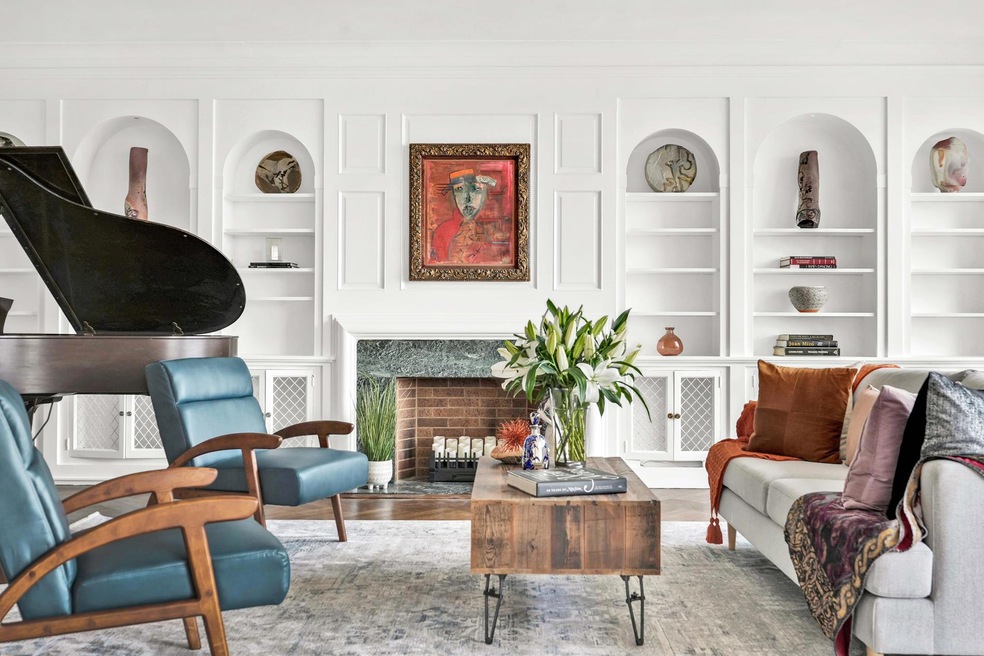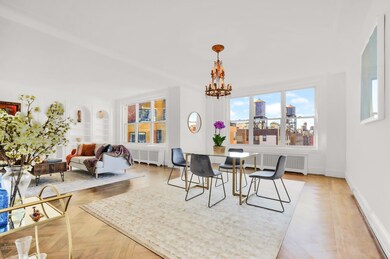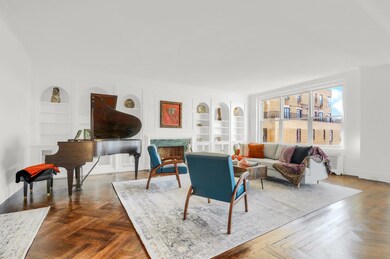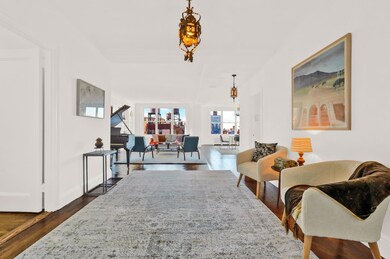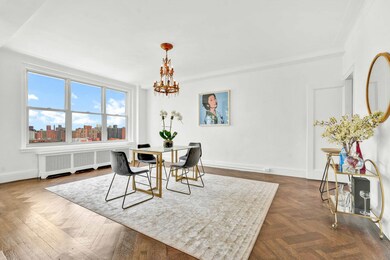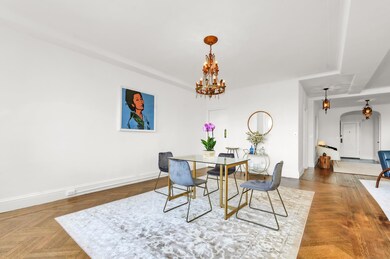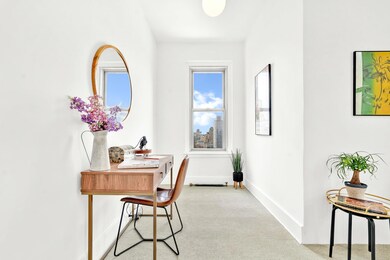The White House 262 Central Park W Unit 14-D New York, NY 10024
Upper West Side NeighborhoodEstimated payment $23,255/month
Highlights
- City View
- 1-minute walk to 86 Street (A,B,C Line)
- Window Unit Cooling System
- P.S. 84 Lillian Weber Rated A
- Pre War Building
- 2-minute walk to W 87th Street Park & Garden
About This Home
This spacious classic six residence boasts a semi-private landing, a gracious entry foyer, three exposures for abundant natural light, high ceilings, and original hardwood floors. Explore the sunlit country-style kitchen, complete with a large pantry. There's even a private staff room/home office, or can be a convertible three bedroom for your added convenience with two spacious and tranquil bedrooms, along with two windowed bathrooms. The ample wall space throughout the home provides the perfect canvas for showcasing your cherished art collection, while the original prewar details exude timeless charm.
The living room and dining room have been tastefully transformed into an open, and airy entertainment space with sunlight flooding in through oversized windows, illuminating the room and offering city views. Admire charming custom built bookshelves framing the decorative fireplace.
Retreat to the master bedroom, which offers double exposures, two walk-in closets, and an en-suite windowed bath featuring a soaking tub and separate shower.
Indulge in majestic sunsets and revel in the vast expanse of Western open sky visible from all major rooms, offering unobstructed and protected city views.
This prewar beauty eagerly awaits your personal touch, presenting a rare opportunity to own a piece of history and create your dream home.
Floor plan provided, let your imagination soar!
The White House is a full-service prewar cooperative, providing a host of amenities for its residents. A full-time Residence Manager/Superintendent and 24 -hour doormen ensure exceptional service and convenience. The building features experienced maintenance staff, passenger and service elevators, a beautifully appointed lobby, a fitness room, a nursery/playroom, a central laundry room, a half basketball court, a bike room, and private storage cage for each unit.
Please note that there is a 2% flip tax to be paid by the buyer.
Conveniently located just minutes away from Central Park, renowned museums, subways and buses, private parking garages, charming cafes, fine restaurants, neighborhood boutiques, and gourmet food markets.
Property Details
Home Type
- Co-Op
Year Built
- Built in 1929
HOA Fees
- $4,756 Monthly HOA Fees
Home Design
- Pre War Building
- Entry on the 14th floor
Interior Spaces
- Decorative Fireplace
- Entrance Foyer
- City Views
Bedrooms and Bathrooms
- 2 Bedrooms
- 2 Full Bathrooms
Utilities
- Window Unit Cooling System
Listing and Financial Details
- Legal Lot and Block 31 / 1200
Community Details
Overview
- Central Park West Subdivision
- 14-Story Property
Amenities
- Laundry Facilities
Map
About The White House
Home Values in the Area
Average Home Value in this Area
Property History
| Date | Event | Price | List to Sale | Price per Sq Ft |
|---|---|---|---|---|
| 01/11/2024 01/11/24 | Price Changed | $2,950,000 | -4.8% | -- |
| 11/06/2023 11/06/23 | Price Changed | $3,100,000 | -4.6% | -- |
| 06/15/2023 06/15/23 | Price Changed | $3,250,000 | -4.4% | -- |
| 03/07/2023 03/07/23 | For Sale | $3,400,000 | -- | -- |
| 03/06/2023 03/06/23 | Pending | -- | -- | -- |
Source: Real Estate Board of New York (REBNY)
MLS Number: RLS10967123
- 262 Central Park W Unit 1 B
- 262 Central Park W Unit 2D
- 262 Central Park W Unit 10B
- 18 W 87th St Unit 2A
- 257 Central Park W Unit 5H
- 257 Central Park W Unit 9A
- 257 Central Park W Unit 7F
- 10 W 86th St Unit 15A
- 279 Central Park W Unit 8B
- 279 Central Park W Unit 5B
- 30 W 86th St Unit 2B
- 247 Central Park W
- 285 Central Park W Unit 5S
- 53 W 85th St
- 9 W 84th St
- 62 W 87th St Unit 1F
- 48 W 85th St
- 48 W 86th St Unit 1
- 15 W 84th St Unit PHB
- 15 W 84th St Unit 2CD
