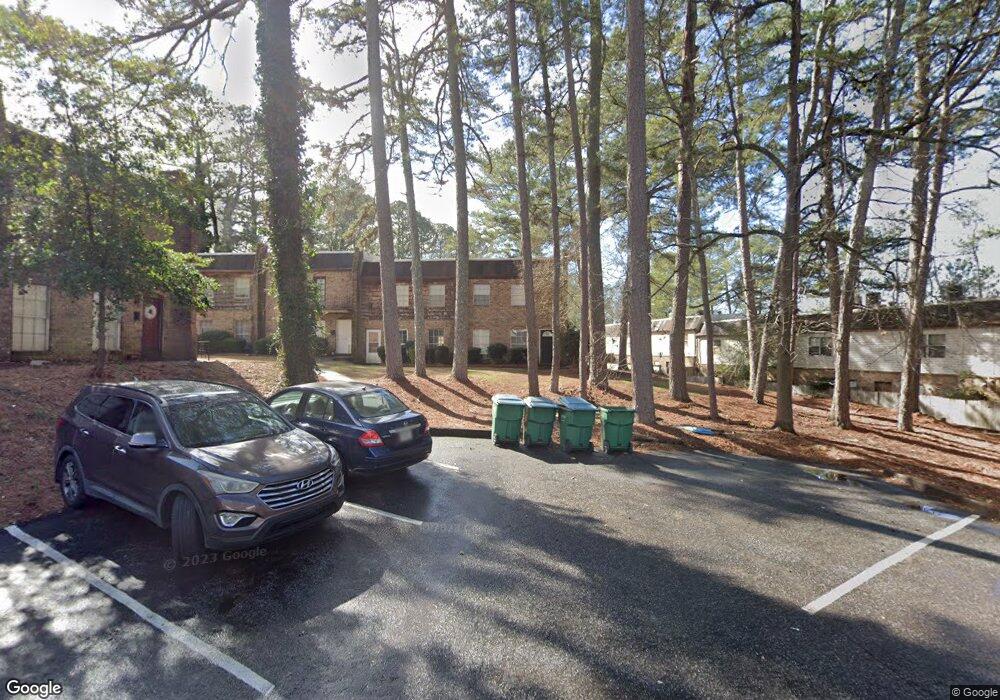262 Chalfont Ln Unit 21 Athens, GA 30606
Estimated Value: $120,000 - $158,000
3
Beds
2
Baths
1,470
Sq Ft
$97/Sq Ft
Est. Value
About This Home
This home is located at 262 Chalfont Ln Unit 21, Athens, GA 30606 and is currently estimated at $142,370, approximately $96 per square foot. 262 Chalfont Ln Unit 21 is a home located in Clarke County with nearby schools including Oglethorpe Avenue Elementary School, Burney-Harris-Lyons Middle School, and Clarke Central High School.
Ownership History
Date
Name
Owned For
Owner Type
Purchase Details
Closed on
Jul 30, 2021
Sold by
Mannucci Michelle Munoz
Bought by
Maypu Rental Properties Llc
Current Estimated Value
Purchase Details
Closed on
Oct 13, 2017
Sold by
Jones Jessie
Bought by
Mannucci Mechelle Munoz
Purchase Details
Closed on
Aug 14, 2001
Sold by
Adriano Domy C and Adriano Zena G
Bought by
Jones Jesse and Monique Jones
Create a Home Valuation Report for This Property
The Home Valuation Report is an in-depth analysis detailing your home's value as well as a comparison with similar homes in the area
Home Values in the Area
Average Home Value in this Area
Purchase History
| Date | Buyer | Sale Price | Title Company |
|---|---|---|---|
| Maypu Rental Properties Llc | $74,000 | -- | |
| Mannucci Mechelle Munoz | $25,000 | -- | |
| Jones Jesse | $40,000 | -- |
Source: Public Records
Tax History Compared to Growth
Tax History
| Year | Tax Paid | Tax Assessment Tax Assessment Total Assessment is a certain percentage of the fair market value that is determined by local assessors to be the total taxable value of land and additions on the property. | Land | Improvement |
|---|---|---|---|---|
| 2024 | $1,096 | $34,748 | $4,000 | $30,748 |
| 2023 | $1,086 | $34,095 | $4,000 | $30,095 |
| 2022 | $942 | $29,538 | $4,000 | $25,538 |
| 2021 | $714 | $21,198 | $4,000 | $17,198 |
| 2020 | $706 | $20,960 | $4,000 | $16,960 |
| 2019 | $712 | $20,960 | $4,000 | $16,960 |
| 2018 | $340 | $12,939 | $4,000 | $8,939 |
| 2017 | $441 | $13,003 | $4,000 | $9,003 |
| 2016 | $442 | $13,017 | $4,000 | $9,017 |
| 2015 | $388 | $11,423 | $4,000 | $7,423 |
| 2014 | $390 | $11,449 | $4,000 | $7,449 |
Source: Public Records
Map
Nearby Homes
- 104 Westchester Cir Unit 4
- 275 Westchester Cir
- 105 Westchester Dr Unit A8
- 105 Westchester Dr Unit A8
- 43 River Shoals Dr
- 600 Mitchell Bridge Rd Unit 2
- 114 Kara Dr
- 809 Forest Heights Dr
- 240 Bowden Ln
- 124 Pin Oak Ct
- 125 Mitchell Bluff
- 131 Pinehurst Ct
- 225 Sherwood Dr
- 560 Bethany Ct
- 420 Carrie Ct
- 200 Valleybrook Dr
- 210 Valleybrook Dr
- 160 Westwood Dr
- 262 Chalfont Ln
- 264 Chalfont Ln
- 266 Chalfont Ln
- 268 Chalfont Ln
- 244 Chalfont Ln
- 240 Chalfont Ln
- 242 Chalfont Ln
- 246 Chalfont Ln
- 246 Chalfont Ln Unit 246
- 246 Chalfont Ln Unit 18
- 238 Chalfont Ln
- 238 Chalfont Ln Unit 238
- 248 Chalfont Ln
- 282 Chalfont Ln
- 250 Chalfont Ln Unit 250
- 250 Chalfont Ln Unit 20
- 250 Chalfont Ln
- 236 Chalfont Ln
- 284 Chalfont Ln
- 234 Chalfont Ln
