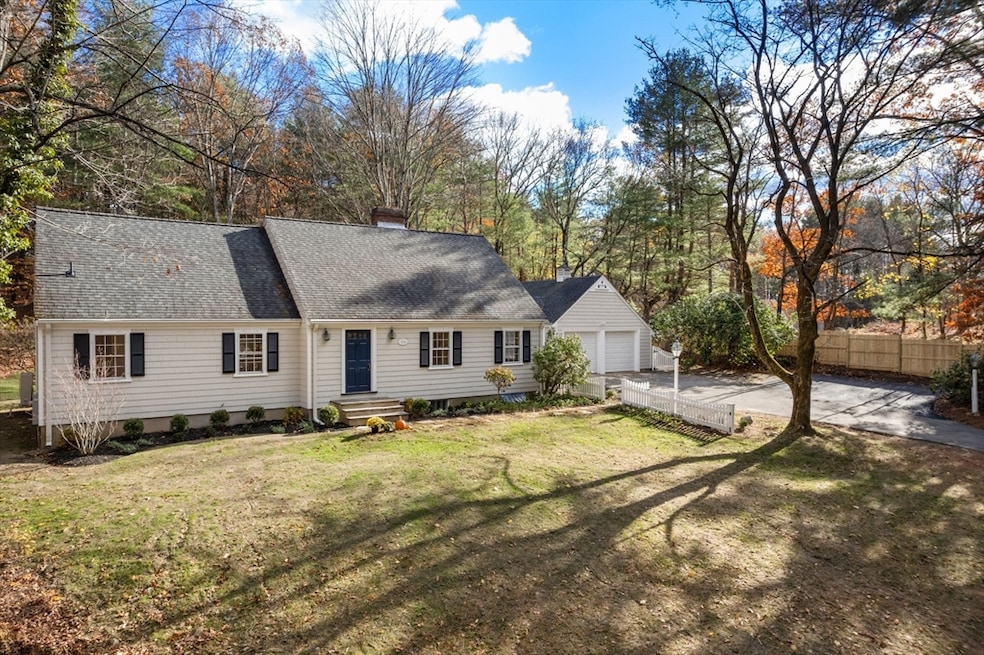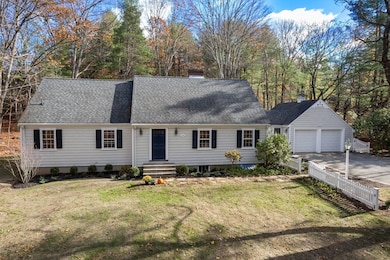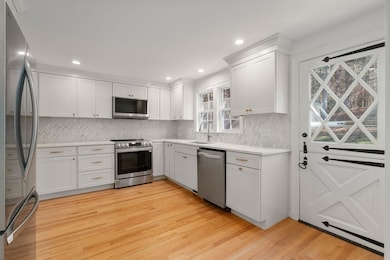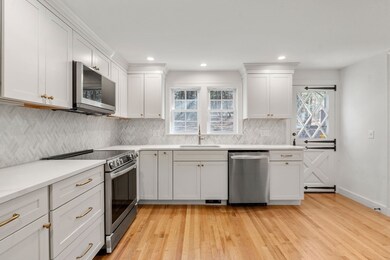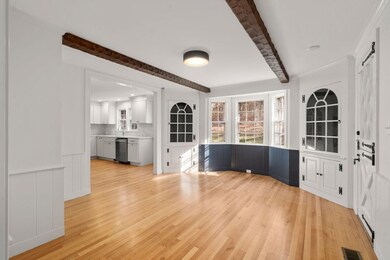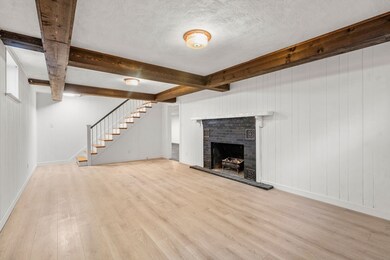262 Cochituate Rd Wayland, MA 01778
Estimated payment $8,145/month
Highlights
- 2 Acre Lot
- Cape Cod Architecture
- No HOA
- Wayland High School Rated A+
- 2 Fireplaces
- 2 Car Attached Garage
About This Home
NEW, NEW, NEW Finishes and Mechanicals throughout! Ideally positioned on over 2 acres, this four-bed, three-bath charming cape is truly a rare find, in the safest ranked town in the state (2025). Inside you’ll be greeted by a brand-new kitchen, master suite with two WIC, and three newly renovated bathrooms! The 800 SF finished lower level with gym and recreation space is fantastic for kids and entertaining. All the major systems, from septic and HVAC to plumbing and electrical, are brand new. Outside the property shines with landscaping, expansive leveled backyard, new garage doors, and refinished driveway. Access to the public side walk grants easy walking access to Waylands, top ranked, public school systems. From refinished flooring to fresh paint, this beautiful home in one of Massachusetts’ most sought-after towns is ready for move in!
Open House Schedule
-
Sunday, November 16, 202512:00 to 2:00 pm11/16/2025 12:00:00 PM +00:0011/16/2025 2:00:00 PM +00:00Add to Calendar
Home Details
Home Type
- Single Family
Est. Annual Taxes
- $15,580
Year Built
- Built in 1948
Lot Details
- 2 Acre Lot
- Fenced
- Gentle Sloping Lot
- Cleared Lot
- Property is zoned R30
Parking
- 2 Car Attached Garage
- Garage Door Opener
- Driveway
- Open Parking
- Off-Street Parking
Home Design
- Cape Cod Architecture
- Concrete Perimeter Foundation
Interior Spaces
- 2 Fireplaces
- Partially Finished Basement
- Partial Basement
Kitchen
- Range
- Microwave
- Freezer
- Dishwasher
- Disposal
Bedrooms and Bathrooms
- 4 Bedrooms
- 3 Full Bathrooms
Outdoor Features
- Bulkhead
Schools
- Claypit Hill Elementary School
- Wayland Middle School
- Wayland High School
Utilities
- Cooling System Mounted In Outer Wall Opening
- Forced Air Heating and Cooling System
- 3 Cooling Zones
- 3 Heating Zones
- Heat Pump System
- Electric Baseboard Heater
- 200+ Amp Service
- Water Heater
- Private Sewer
Community Details
- No Home Owners Association
Listing and Financial Details
- Assessor Parcel Number M:43D L:005,862382
Map
Home Values in the Area
Average Home Value in this Area
Tax History
| Year | Tax Paid | Tax Assessment Tax Assessment Total Assessment is a certain percentage of the fair market value that is determined by local assessors to be the total taxable value of land and additions on the property. | Land | Improvement |
|---|---|---|---|---|
| 2025 | $15,580 | $996,800 | $547,700 | $449,100 |
| 2024 | $14,727 | $948,900 | $521,600 | $427,300 |
| 2023 | $14,309 | $859,400 | $475,700 | $383,700 |
| 2022 | $13,605 | $741,400 | $397,000 | $344,400 |
| 2021 | $13,240 | $714,900 | $370,500 | $344,400 |
| 2020 | $12,697 | $714,900 | $370,500 | $344,400 |
| 2019 | $12,164 | $665,400 | $353,800 | $311,600 |
| 2018 | $11,409 | $632,800 | $353,800 | $279,000 |
| 2017 | $11,472 | $632,400 | $336,800 | $295,600 |
| 2016 | $10,411 | $600,400 | $330,300 | $270,100 |
| 2015 | $10,745 | $584,300 | $330,300 | $254,000 |
Property History
| Date | Event | Price | List to Sale | Price per Sq Ft | Prior Sale |
|---|---|---|---|---|---|
| 11/15/2025 11/15/25 | For Sale | $1,299,000 | +44.9% | $377 / Sq Ft | |
| 04/28/2025 04/28/25 | Sold | $896,700 | -0.3% | $342 / Sq Ft | View Prior Sale |
| 04/12/2025 04/12/25 | Pending | -- | -- | -- | |
| 04/11/2025 04/11/25 | For Sale | $899,000 | -- | $343 / Sq Ft |
Purchase History
| Date | Type | Sale Price | Title Company |
|---|---|---|---|
| Deed | $896,700 | None Available | |
| Quit Claim Deed | $896,700 | None Available | |
| Warranty Deed | -- | -- | |
| Quit Claim Deed | -- | -- |
Mortgage History
| Date | Status | Loan Amount | Loan Type |
|---|---|---|---|
| Open | $1,000,000 | Purchase Money Mortgage | |
| Closed | $1,000,000 | Purchase Money Mortgage |
Source: MLS Property Information Network (MLS PIN)
MLS Number: 73455306
APN: WAYL-000043D-000000-000005
- 260 Cochituate Rd
- 37 Pequot Rd
- 26 Dudley Rd
- 47 Pequot Rd
- 15 Crest Rd
- 208 Cochituate Rd
- 22 Lakeshore Dr
- 3 Keith Rd
- 11 White Pine Knoll Rd
- 5 Brook Trail Rd
- 108 Dudley Rd
- 123 Dudley Rd
- 96 Lakeshore Dr
- 96 Lake Shore Dr
- 125 Woodridge Rd
- 177 Main St
- 62 E Plain St
- 353 Old Connecticut Path
- 233 Lakeshore Dr
- 454 Old Connecticut Path
- 186 Main St Unit 1
- 186 Main St Unit 2
- 9 Gennaro Cir
- 373 Commonwealth Rd
- 40 Riverpath Dr Unit FL3-ID4673A
- 40 Riverpath Dr Unit FL1-ID5465A
- 40 Riverpath Dr Unit FL2-ID2501A
- 40 Riverpath Dr Unit FL2-ID2148A
- 40 Riverpath Dr Unit FL1-ID1736A
- 40 Riverpath Dr Unit FL3-ID4393A
- 40 Riverpath Dr Unit FL3-ID4610A
- 40 Riverpath Dr Unit FL1-ID1472A
- 40 Riverpath Dr Unit FL3-ID2797A
- 15 Hialeah Ln
- 25 Derby St
- 188 Country Dr
- 10 Spring Valley Rd
- 5 Wedgewood Rd
- 30 Chestnut St Unit 1
- 3 Elm St Unit 2
