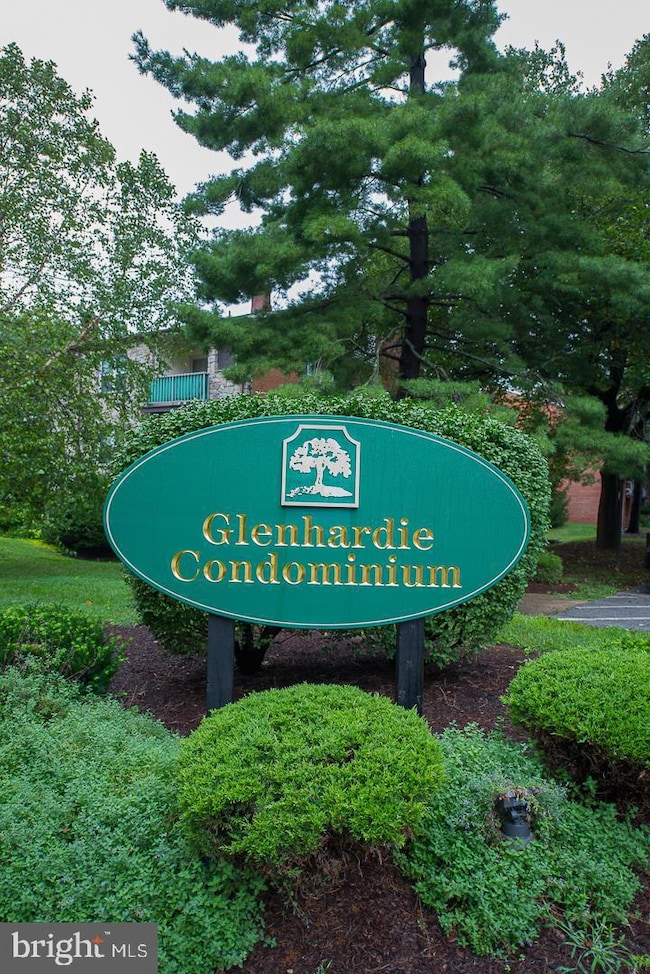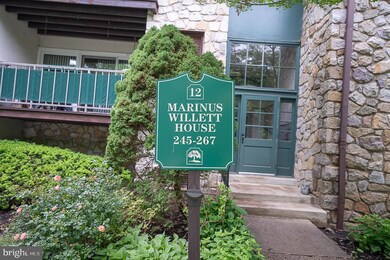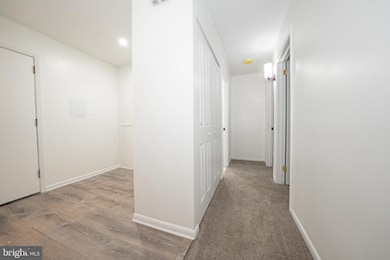Estimated payment $2,308/month
Highlights
- Colonial Architecture
- Clubhouse
- Tennis Courts
- Valley Forge Elementary School Rated A+
- Community Pool
- Balcony
About This Home
SIGNIFICANT PRICE REDUCTION! An exceptional third-floor unit in popular Glenhardie featuring a two bedroom, with BRAND NEW two-bath condo. Additional renovations have just been completed and must be seen to be appreciated. FRESHLY REPAINTED THROUGHOUT! The community is ideally located just minutes to King of Prussia Mall, endless shopping and dining destinations along Philadelphiaś Main Line and minutes of cherished Valley Forge National Park, a nature-loverś paradise. The unitś interior is very updated and pleasant with attractive wood flooring in entry foyer and kitchen. The kitchen is well appointed featuring BRAND NEW counterops and tile backsplash stainless gas range/oven and dishwasher and freshly repainted cabinetry with new hardware. The unit also features a bright & cheery, combined living room/dining room with private balcony for outdoor rest, relaxation and enjoyment. Balcony features BRAND NEW indoor/outdoor carpeting! The bedrooms are well sized, and JUST carpeted and feature generous closet space. The all-white new bathrooms, one an en suite for primary bedroom and the other a hall bath present perfectly with their all-white finishes. Reasonable monthly condo fee includes exterior building maintenance, landscaping, snow and trash removal as well as heat (natural gas) and water consumption. Additionally, golf, tennis and swimming memberships are available on community premises for enthusiasts of outdoor recreational acitivies for an additonal fee. What a great alternative to paying exorbidant rents and have a chance to benefit from a homeownership experience! Low taxes coupled with award-winning Tredyffrin Easttown School District! Easily assessible to major roadways, including Routes 76, 276, 202 and 422 for day-to-day commuting as well as out-of-town road trips. A great opportunity awaits next lucky buyer for this truly turnkey residence.
Listing Agent
(610) 647-2600 kathie.ramer@foxroach.com BHHS Fox & Roach Malvern-Paoli Listed on: 09/12/2025

Property Details
Home Type
- Condominium
Est. Annual Taxes
- $3,517
Year Built
- Built in 1970
HOA Fees
- $352 Monthly HOA Fees
Parking
- Parking Lot
Home Design
- Colonial Architecture
- Traditional Architecture
- Entry on the 3rd floor
- Brick Exterior Construction
Interior Spaces
- 1,004 Sq Ft Home
- Property has 1 Level
- Entrance Foyer
- Living Room
- Dining Room
Bedrooms and Bathrooms
- 2 Main Level Bedrooms
- 2 Full Bathrooms
Schools
- Valley Forge Elementary And Middle School
- Conestoga High School
Utilities
- Forced Air Heating and Cooling System
- Natural Gas Water Heater
Additional Features
- Balcony
- Property is in excellent condition
Listing and Financial Details
- Assessor Parcel Number 43-06A-0462
Community Details
Overview
- $2,112 Capital Contribution Fee
- Association fees include common area maintenance, exterior building maintenance, gas, heat, water, lawn maintenance, management, snow removal, trash, insurance
- Low-Rise Condominium
- Glenhardie Condos Subdivision
Amenities
- Clubhouse
- Laundry Facilities
Recreation
- Golf Course Membership Available
- Tennis Courts
- Community Playground
- Community Pool
- Pool Membership Available
Pet Policy
- No Pets Allowed
Map
Home Values in the Area
Average Home Value in this Area
Tax History
| Year | Tax Paid | Tax Assessment Tax Assessment Total Assessment is a certain percentage of the fair market value that is determined by local assessors to be the total taxable value of land and additions on the property. | Land | Improvement |
|---|---|---|---|---|
| 2025 | $3,178 | $90,230 | $20,000 | $70,230 |
| 2024 | $3,178 | $90,230 | $20,000 | $70,230 |
| 2023 | $2,985 | $90,230 | $20,000 | $70,230 |
| 2022 | $2,908 | $90,230 | $20,000 | $70,230 |
| 2021 | $2,853 | $90,230 | $20,000 | $70,230 |
| 2020 | $2,774 | $90,230 | $20,000 | $70,230 |
| 2019 | $2,687 | $90,230 | $20,000 | $70,230 |
| 2018 | $2,634 | $90,230 | $20,000 | $70,230 |
| 2017 | $2,571 | $90,230 | $20,000 | $70,230 |
| 2016 | -- | $90,230 | $20,000 | $70,230 |
| 2015 | -- | $90,230 | $20,000 | $70,230 |
| 2014 | -- | $90,230 | $20,000 | $70,230 |
Property History
| Date | Event | Price | List to Sale | Price per Sq Ft | Prior Sale |
|---|---|---|---|---|---|
| 10/02/2025 10/02/25 | Price Changed | $319,900 | -2.9% | $319 / Sq Ft | |
| 09/12/2025 09/12/25 | For Sale | $329,500 | +28.2% | $328 / Sq Ft | |
| 03/13/2025 03/13/25 | Sold | $257,000 | -11.4% | $256 / Sq Ft | View Prior Sale |
| 03/02/2025 03/02/25 | Pending | -- | -- | -- | |
| 01/22/2025 01/22/25 | Price Changed | $290,000 | 0.0% | $289 / Sq Ft | |
| 01/22/2025 01/22/25 | For Sale | $290,000 | +3.9% | $289 / Sq Ft | |
| 12/16/2024 12/16/24 | Off Market | $279,000 | -- | -- | |
| 11/23/2024 11/23/24 | Price Changed | $279,000 | 0.0% | $278 / Sq Ft | |
| 11/23/2024 11/23/24 | For Sale | $279,000 | -3.8% | $278 / Sq Ft | |
| 11/11/2024 11/11/24 | Pending | -- | -- | -- | |
| 10/27/2024 10/27/24 | For Sale | $290,000 | -- | $289 / Sq Ft |
Purchase History
| Date | Type | Sale Price | Title Company |
|---|---|---|---|
| Deed | $257,000 | Whitford Land Transfer | |
| Deed | $90,000 | American Land Title Assn |
Mortgage History
| Date | Status | Loan Amount | Loan Type |
|---|---|---|---|
| Previous Owner | $85,500 | No Value Available |
Source: Bright MLS
MLS Number: PACT2109326
APN: 43-06A-0462.0000
- 419 Drummers Ln Unit 419
- 176 Drummers Ln
- 71 Drummers Ln Unit 71
- 1008 Morton Aly
- 910 Laurens Aly
- 575 S Goddard Blvd Unit 502
- 575 S Goddard Blvd Unit 504
- 575 S Goddard Blvd Unit 406
- 605 Lakeview Ct Unit 19 LOWER
- 401 Lakeview Ct
- 20332 Valley Forge Cir Unit 332
- 10413 Valley Forge Cir Unit 413
- 11004 Valley Forge Cir Unit 1004
- 20925 Valley Forge Cir Unit 925
- 10514 Valley Forge Cir Unit 514
- 21438 Valley Forge Cir Unit 1438
- 11118 Valley Forge Cir Unit 1118
- 10503 Valley Forge Cir Unit 503
- 10512 Valley Forge Cir Unit 512
- 10211 Valley Forge Cir Unit 211
- 39 Drummers Ln Unit 1 Bed Glenhardie Condo
- 1007 Morton Aly
- 140 Valley Green Ln
- 555 S Goddard Blvd
- 625 S Goddard Blvd
- 580 S Goddard Blvd
- 350 Village Dr
- 301 Village Dr
- 300 Village Dr
- 905 Lakeview Ct
- 807 Lakeview Ct
- 805 Lakeview Ct Unit 40L
- 101 Bryce Ln
- 750 Moore Rd
- 400 American Ave
- 512 Valley Forge Cir Unit 512
- 20321 Valley Forge Cir Unit 321
- 1101 Penn Cir
- 120 Walker Rd
- 3000 Valley Forge Cir






