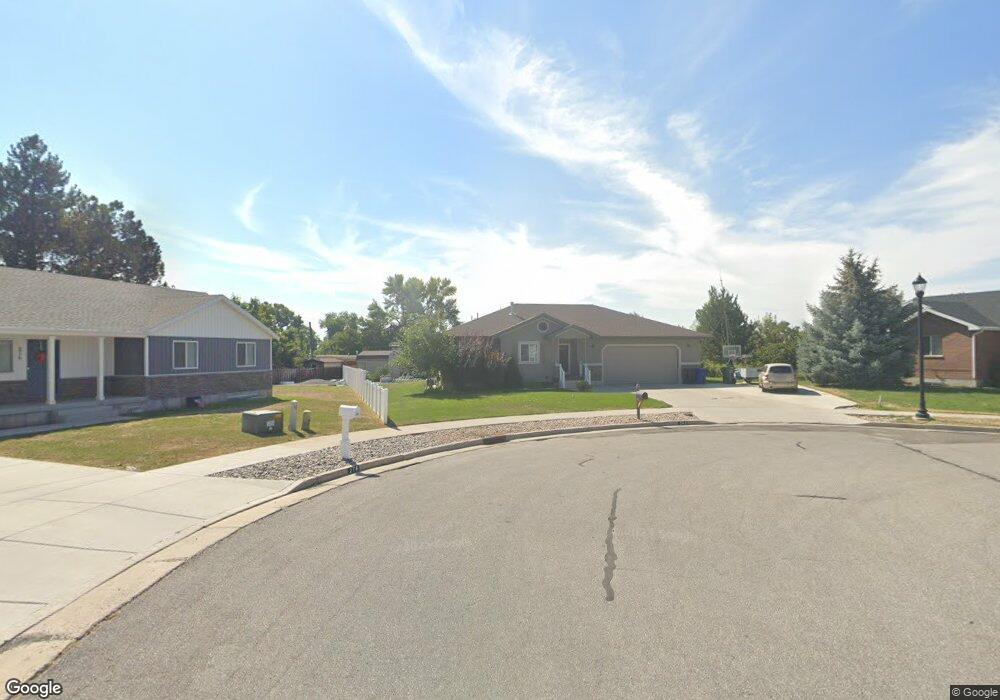262 E 360 S Smithfield, UT 84335
Estimated Value: $399,000 - $523,000
5
Beds
3
Baths
2,822
Sq Ft
$168/Sq Ft
Est. Value
About This Home
This home is located at 262 E 360 S, Smithfield, UT 84335 and is currently estimated at $473,524, approximately $167 per square foot. 262 E 360 S is a home located in Cache County with nearby schools including Sunrise School, Cedar Ridge School, and North Cache Middle School.
Ownership History
Date
Name
Owned For
Owner Type
Purchase Details
Closed on
Sep 9, 2019
Sold by
Tippel Jason D and Tippel Julie C
Bought by
Brown Jeffrey K and Brown Judy M
Current Estimated Value
Home Financials for this Owner
Home Financials are based on the most recent Mortgage that was taken out on this home.
Original Mortgage
$125,000
Outstanding Balance
$109,477
Interest Rate
3.7%
Mortgage Type
New Conventional
Estimated Equity
$364,047
Purchase Details
Closed on
Jun 28, 2017
Sold by
Dent Danalin W
Bought by
Tippel Jason D and Tippel Julie C
Home Financials for this Owner
Home Financials are based on the most recent Mortgage that was taken out on this home.
Original Mortgage
$256,500
Interest Rate
3.94%
Mortgage Type
New Conventional
Purchase Details
Closed on
Jun 2, 2017
Sold by
Dent Michael Curtis
Bought by
Dent Danalin W
Home Financials for this Owner
Home Financials are based on the most recent Mortgage that was taken out on this home.
Original Mortgage
$256,500
Interest Rate
3.94%
Mortgage Type
New Conventional
Purchase Details
Closed on
May 12, 2017
Sold by
Dent Michael C
Bought by
Dent Danalin W
Home Financials for this Owner
Home Financials are based on the most recent Mortgage that was taken out on this home.
Original Mortgage
$256,500
Interest Rate
3.94%
Mortgage Type
New Conventional
Purchase Details
Closed on
Jun 2, 2008
Sold by
Bridgerland Applied Technology College
Bought by
Dent Michael C and Dent Danalin W
Home Financials for this Owner
Home Financials are based on the most recent Mortgage that was taken out on this home.
Original Mortgage
$200,555
Interest Rate
5.87%
Mortgage Type
New Conventional
Purchase Details
Closed on
Jun 15, 2007
Sold by
B & J Custom Building Inc
Bought by
Bridgerland Applied Technology College
Create a Home Valuation Report for This Property
The Home Valuation Report is an in-depth analysis detailing your home's value as well as a comparison with similar homes in the area
Home Values in the Area
Average Home Value in this Area
Purchase History
| Date | Buyer | Sale Price | Title Company |
|---|---|---|---|
| Brown Jeffrey K | -- | Advanced Title | |
| Tippel Jason D | -- | Highland Title | |
| Dent Danalin W | -- | Highland Title | |
| Dent Danalin W | -- | Cache Title Company Inc | |
| Dent Michael C | -- | Advanced Title | |
| Bridgerland Applied Technology College | -- | Cache Title Company |
Source: Public Records
Mortgage History
| Date | Status | Borrower | Loan Amount |
|---|---|---|---|
| Open | Brown Jeffrey K | $125,000 | |
| Previous Owner | Tippel Jason D | $256,500 | |
| Previous Owner | Dent Michael C | $200,555 |
Source: Public Records
Tax History
| Year | Tax Paid | Tax Assessment Tax Assessment Total Assessment is a certain percentage of the fair market value that is determined by local assessors to be the total taxable value of land and additions on the property. | Land | Improvement |
|---|---|---|---|---|
| 2025 | $1,906 | $255,160 | $0 | $0 |
| 2024 | $2,099 | $263,600 | $0 | $0 |
| 2023 | $2,174 | $258,170 | $0 | $0 |
| 2022 | $2,209 | $258,170 | $0 | $0 |
| 2021 | $1,862 | $332,365 | $70,000 | $262,365 |
| 2020 | $1,790 | $298,144 | $70,000 | $228,144 |
| 2019 | $1,752 | $278,144 | $50,000 | $228,144 |
| 2018 | $1,652 | $253,700 | $50,000 | $203,700 |
| 2017 | $1,600 | $134,200 | $0 | $0 |
| 2016 | $1,628 | $111,360 | $0 | $0 |
| 2015 | $1,357 | $111,360 | $0 | $0 |
| 2014 | $1,309 | $109,600 | $0 | $0 |
| 2013 | -- | $109,600 | $0 | $0 |
Source: Public Records
Map
Nearby Homes
- 350 E 400 S
- 260 S 370 E
- 1400 E 300 S
- 3193 N 2400 W
- 138 W 650 N
- 206 S 100 E
- 396 S 455 E
- 462 E 520 S
- 118 E 620 S
- 121 E 100 S
- Mountain Valley Plan at Mountain Valley Townhome Community - Mountain Valley
- 104 E 650 S
- 579 E 260 S
- 163 S Main St
- 98 W 400 S
- 423 S 80 W
- 65 Chateau Way
- 219 E 830 S
- 26 N 100 E
- 119 N 200 E
Your Personal Tour Guide
Ask me questions while you tour the home.
