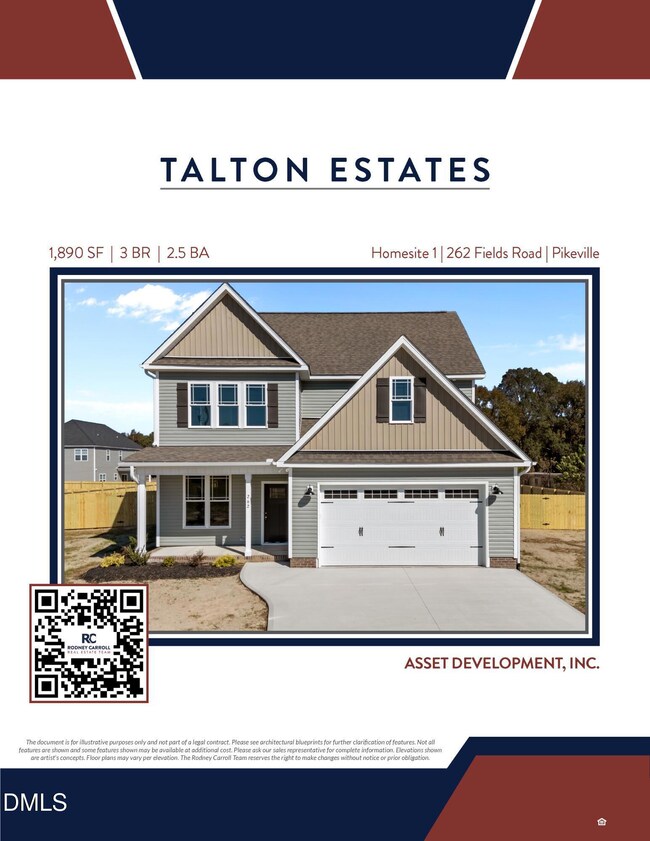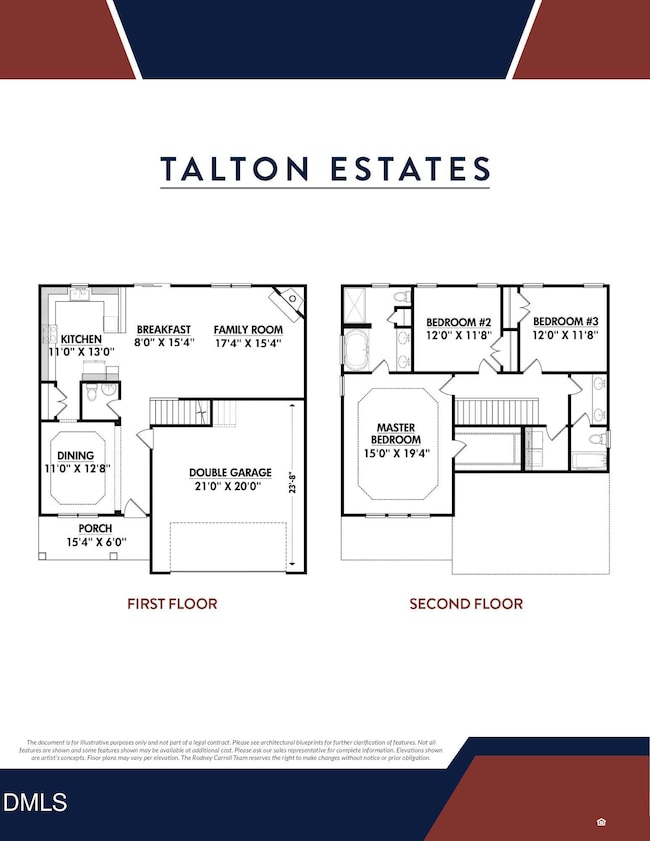262 Fields Rd Unit Lot 01 Pikeville, NC 27863
Estimated payment $1,714/month
Highlights
- New Construction
- Traditional Architecture
- No HOA
- Open Floorplan
- Granite Countertops
- Covered Patio or Porch
About This Home
BUILDER INSTALLED PRIVACY FENCE! A 6' Privacy Fence has been installed around the entire back yard. Spacious 2-Story Home on 0.5 Acre Lot! Welcome to this beautiful brand-new 3-bedroom, 2.5-bath home featuring thoughtful details throughout. Step inside to find luxury vinyl plank flooring on the first floor and a bright, open layout perfect for everyday living. The spacious kitchen boasts white shaker-style soft-close cabinets, granite countertops, stainless steel appliances (smooth-top range, dishwasher, microwave), and a convenient breakfast nook. A separate dining room offers the perfect space for entertaining. Relax in the large family room complete with a cozy corner gas log fireplace. Upstairs, you'll find all 3 bedrooms along with a second-floor laundry room for convenience. Seller provides RWC Warranty. Don't miss this opportunity to own a brand-new home with modern finishes, functional spaces, and no HOA restrictions! Lender is offering 1prcnt CCost credit, Terms and conditions apply.*
Home Details
Home Type
- Single Family
Year Built
- Built in 2025 | New Construction
Lot Details
- 0.5 Acre Lot
- Landscaped
- Back Yard Fenced
Parking
- 2 Car Attached Garage
- Private Driveway
Home Design
- Home is estimated to be completed on 10/15/25
- Traditional Architecture
- Slab Foundation
- Frame Construction
- Blown-In Insulation
- Batts Insulation
- Shingle Roof
- Vinyl Siding
Interior Spaces
- 1,890 Sq Ft Home
- 2-Story Property
- Open Floorplan
- Tray Ceiling
- Smooth Ceilings
- Ceiling Fan
- Gas Log Fireplace
- Entrance Foyer
- Family Room with Fireplace
- Dining Room
- Fire and Smoke Detector
- Laundry Room
Kitchen
- Breakfast Room
- Self-Cleaning Oven
- Electric Cooktop
- Microwave
- Dishwasher
- Granite Countertops
Flooring
- Carpet
- Luxury Vinyl Tile
Bedrooms and Bathrooms
- 3 Bedrooms
- Primary bedroom located on second floor
- Walk-In Closet
- Double Vanity
- Walk-in Shower
Outdoor Features
- Covered Patio or Porch
- Rain Gutters
Schools
- Northwest Elementary School
- Norwayne Middle School
- Charles B Aycock High School
Utilities
- Central Air
- Heat Pump System
- Septic Tank
- Septic System
Community Details
- No Home Owners Association
- Built by Michelle Narron dba 3-G Custom
- Talton Farms Subdivision
Listing and Financial Details
- Assessor Parcel Number 2683580506
Map
Home Values in the Area
Average Home Value in this Area
Tax History
| Year | Tax Paid | Tax Assessment Tax Assessment Total Assessment is a certain percentage of the fair market value that is determined by local assessors to be the total taxable value of land and additions on the property. | Land | Improvement |
|---|---|---|---|---|
| 2025 | -- | $35,000 | $35,000 | $0 |
| 2024 | $0 | $25,000 | $25,000 | $0 |
Property History
| Date | Event | Price | List to Sale | Price per Sq Ft |
|---|---|---|---|---|
| 09/10/2025 09/10/25 | For Sale | $325,900 | -- | $172 / Sq Ft |
Source: Doorify MLS
MLS Number: 10120963
APN: 2683580506
- 268 Fields Rd Unit Lot 02
- 201 Talton Farm Dr
- 108 Nova Place
- 100 Nova Place
- 105 Nova Place
- 101 Talton Estates Dr
- 200 Talton Estates Dr
- 207 Talton Estates Dr
- 216 Talton Estates Dr
- 213 Talton Estates Dr
- 110 Rae Dr
- 200 Rae Dr
- 205 Rae Dr
- 206 Rae Dr
- 133 Ralph Dr
- 126 Ralph Dr
- 122 Ralph Dr
- 217 Rae Dr
- 120 Ralph Dr
- 209 King James Way
- 821 Buck Swamp Rd
- 5314 Princeton Kenly Rd
- 100 Harvest Ln
- 759 Stoney Creek Church Rd Unit STONEYCREEK
- 205 S Walnut St
- 210 S Maple Ave Unit S
- 209 W Lockhaven Dr
- 139 W Walnut St
- 610 Park Ave
- 806 Pou St
- 910 E Mulberry St
- 910 E Mulberry St
- 910 E Mulberry St
- 910 E Mulberry St
- 207 Princeton Rd
- 1404 Peachtree St
- 303 Wayne Ave Unit A
- 1676 Tommys Rd Unit 2
- 560 W New Hope Rd
- 700 N Spence Ave







