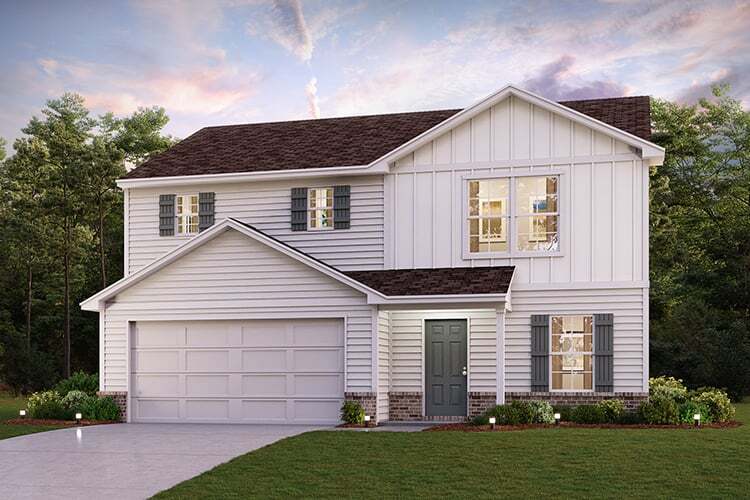
Estimated payment $1,577/month
Total Views
1,336
4
Beds
3
Baths
1,774
Sq Ft
$142
Price per Sq Ft
Highlights
- New Construction
- Pickleball Courts
- No Interior Steps
- No HOA
- Laundry Room
About This Home
Welcome to the our Dupont floor plan. This spacious two-story floor plan offers a blend of comfort, versatility, and style. The open-concept kitchen, dining, and family areas provide a seamless space for everyday living and entertaining, complete with stainless steel appliances, white shaker cabinets, and quartz countertops. On the main floor, you’ll find a bedroom and full bath. Upstairs, the loft offers a flexible space for a game room, media area, or second living room. The private owner’s suite includes a bathroom with dual vanities and a large walk-in closet. Two additional bedrooms, a full bathroom , and a convenient upstairs laundry room complete the second floor.
Home Details
Home Type
- Single Family
Parking
- 2 Car Garage
Home Design
- New Construction
Interior Spaces
- 2-Story Property
- Laundry Room
Bedrooms and Bathrooms
- 4 Bedrooms
- 3 Full Bathrooms
Accessible Home Design
- No Interior Steps
Community Details
Overview
- No Home Owners Association
Recreation
- Pickleball Courts
Map
Other Move In Ready Homes in Huntcliff - Villages
About the Builder
Part of Century Communities—a top US public homebuilder—Century Complete allows clients to purchase a quality new home through an innovative online experience. Plus, streamlined finishes and floor plans mean they get their dream home quicker and at a more affordable price point!
Nearby Homes
- Huntcliff - Villages
- 113 Ware St
- 614 Rifle Ridge
- 209 Boozer St
- 507 Holsteiner Rd Unit 65
- 503 Holsteiner Rd Unit 67
- 800 Marwari Way Unit 120
- 505 Holsteiner Rd Unit 66
- 501 Holsteiner Rd Unit 68
- 7567 Hogansville Rd
- 306 Poplar St
- 404 W Boyd Rd
- 406 Poplar St
- 408 Poplar St
- 209 Duck Walk Way
- Jones Crossing
- 713 Lipizzan Trace Unit 102
- 400 Falabella Way Unit 127
- 5021 Hammett Rd Unit LOT 4
- 423 Coweta Heard Rd
