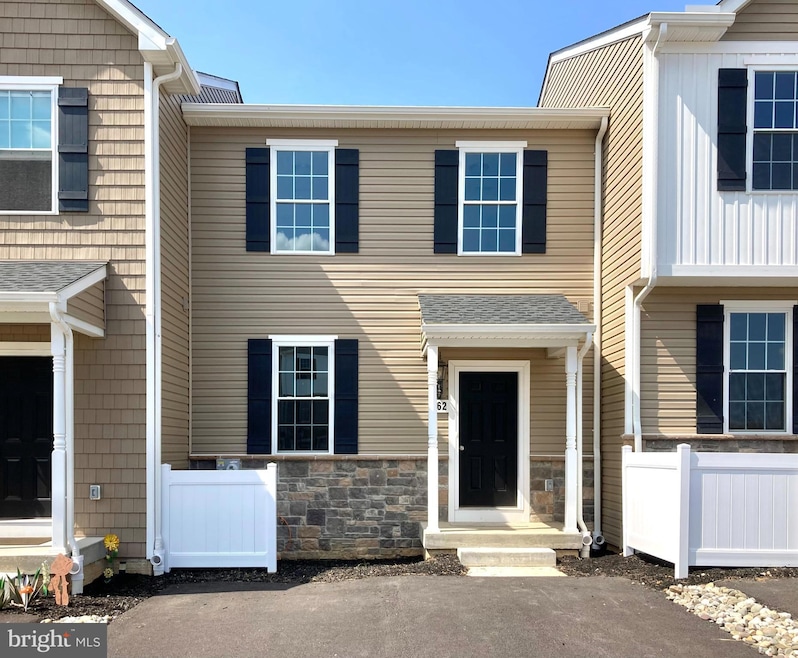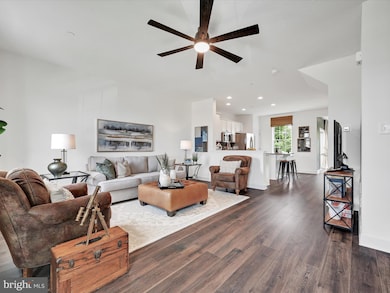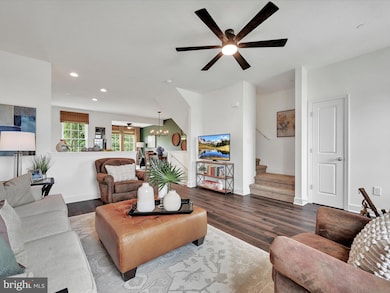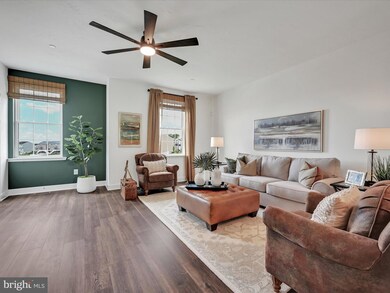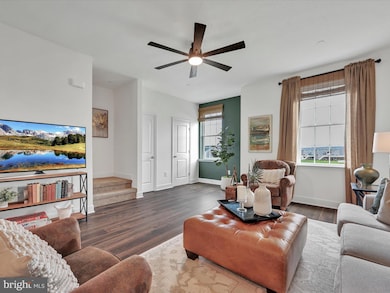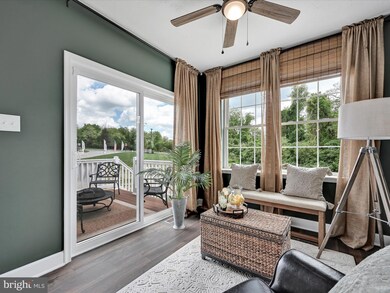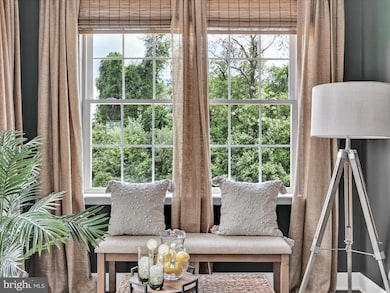262 Holstein Dr Unit 93 Hanover, PA 17331
Estimated payment $1,611/month
Highlights
- New Construction
- Deck
- Sun or Florida Room
- Open Floorplan
- Traditional Architecture
- Stainless Steel Appliances
About This Home
MOVE IN READY!! **UP TO 22K IN CLOSING ASSISTANCE WITH USE OF PREFERRED LENDER AND TITLE COMPANY**. Come check out our quick delivery homes located in beautiful Homestead Acres & just minutes from the Maryland line! Our Aberdeen is our open main floor plan which offers 9 Foot Ceilings - 10 x 10 Sunroom - 10 x 10 Composite Deck w/ Vinyl Rail and Steps to Grade - Painted Kitchen Cabinets - Crown Molding on Kitchen Cabinetry - Recessed Lighting in the Kitchen - Granite Kitchen Countertop - 3 x 4 Kitchen Island - LVP at the Powder Room, Living Room, Kitchen/ Dining Room, Sunroom - Carpet w/ 6lb Pad at the Stairs, Upstairs Hall, Owners Bed/WIC, Bedroom 2-3 - Vinyl at the Laundry, Hall Bath & Owners Bath! There are many amenities for you & your family to do around Hanover such as going to beautiful Codorus State Park, Long Arm Reservoir & Boat Launch, South Hanover YMCA & if you are a golfer your in luck Hanover has South Hills Golf Club! Please check with our sales manager for details, and to receive access. Builder's Model Home located on site at 262 Holstein Drive, Hanover PA. Please contact us today for more details! Open Saturday to Wednesday 10am to 5pm! Please Note - The completed photos shown are of the similar Aberdeen II model. Photos may show additional options.
Listing Agent
(717) 634-6384 sellwithtylerpa@gmail.com Joseph A Myers Real Estate, Inc. Listed on: 09/20/2024
Open House Schedule
-
Sunday, November 23, 202510:00 am to 5:00 pm11/23/2025 10:00:00 AM +00:0011/23/2025 5:00:00 PM +00:00Add to Calendar
-
Monday, November 24, 202512:30 to 5:00 pm11/24/2025 12:30:00 PM +00:0011/24/2025 5:00:00 PM +00:00Add to Calendar
Townhouse Details
Home Type
- Townhome
Est. Annual Taxes
- $711
Year Built
- Built in 2024 | New Construction
Lot Details
- 2,849 Sq Ft Lot
- Sprinkler System
- Property is in excellent condition
HOA Fees
- $14 Monthly HOA Fees
Home Design
- Traditional Architecture
- Poured Concrete
- Blown-In Insulation
- Batts Insulation
- Architectural Shingle Roof
- Stone Siding
- Vinyl Siding
- Passive Radon Mitigation
- Concrete Perimeter Foundation
- Stick Built Home
Interior Spaces
- Property has 2 Levels
- Open Floorplan
- Crown Molding
- Ceiling height of 9 feet or more
- Recessed Lighting
- Entrance Foyer
- Family Room Off Kitchen
- Combination Kitchen and Dining Room
- Sun or Florida Room
- Flood Lights
Kitchen
- Electric Oven or Range
- Built-In Microwave
- Dishwasher
- Stainless Steel Appliances
- Kitchen Island
- Disposal
Flooring
- Carpet
- Luxury Vinyl Plank Tile
Bedrooms and Bathrooms
- 3 Bedrooms
- En-Suite Primary Bedroom
- En-Suite Bathroom
- Walk-In Closet
- Bathtub with Shower
Laundry
- Laundry on upper level
- Washer and Dryer Hookup
Unfinished Basement
- Walk-Out Basement
- Basement Fills Entire Space Under The House
- Rear Basement Entry
- Sump Pump
- Rough-In Basement Bathroom
Parking
- 4 Parking Spaces
- 4 Driveway Spaces
Schools
- West Manheim Elementary School
- Emory H Markle Middle School
- South Western Senior High School
Utilities
- Central Air
- Heat Pump System
- Electric Water Heater
- Municipal Trash
Additional Features
- Doors are 32 inches wide or more
- Deck
Listing and Financial Details
- Tax Lot 0093
- Assessor Parcel Number 52-000-22-0093-00-00000
Community Details
Overview
- Association fees include common area maintenance
- Built by JA MYERS HOMES
- Homestead Acres Subdivision, Aberdeen II Floorplan
Amenities
- Common Area
Pet Policy
- Pets allowed on a case-by-case basis
Map
Home Values in the Area
Average Home Value in this Area
Property History
| Date | Event | Price | List to Sale | Price per Sq Ft |
|---|---|---|---|---|
| 03/16/2025 03/16/25 | Price Changed | $291,200 | -1.7% | $211 / Sq Ft |
| 03/16/2025 03/16/25 | Price Changed | $296,200 | +1.7% | $215 / Sq Ft |
| 09/20/2024 09/20/24 | For Sale | $291,200 | -- | $211 / Sq Ft |
Source: Bright MLS
MLS Number: PAYK2069060
- 229 Holstein Dr Unit 111
- 155 Holstein Dr
- 16 Angus Dr
- 123 Holstein Dr Unit 161
- 119 Holstein Dr Unit 163
- 117 Holstein Dr Unit 164
- 42 Highview Dr
- 295 Homestead Dr
- 82 Hemler Dr
- 49 Valley View Dr
- 130 Pheasant Ridge Rd
- 171 Homestead Dr
- 169 Homestead Dr
- 205 Pheasant Ridge Rd
- 118 Pheasant Ridge Rd
- 151 Homestead Dr
- 142 Sugarboot Ln
- Glenshaw Plan at Prinland Heights - Single Family Homes
- Carnegie II Plan at Prinland Heights - Single Family Homes
- Edgewood II Plan at Prinland Heights - Single Family Homes
- 105 Homestead Dr
- 103 Homestead Dr
- 1014 Crew St Unit 106
- 1001 Admiral Ln Unit 9
- 343 Pumping Station Rd
- 1006 Admiral Ln Unit 303
- 1014 Admiral Ln Unit 9
- 1014 Admiral Ln Unit 301
- 1014 Admiral Ln Unit 214
- 1014 Admiral Ln Unit 116
- 39 Lakeview Terrace
- 1234 Baltimore St Unit 4
- 215 Woodside Ave
- 180 Breezewood Dr
- 112 Breezewood Dr
- 74 Brookside Ave
- 502 Charles Ave
- 833 York St
- 12 Pleasant St Unit First Floor
- 325 2nd Ave
