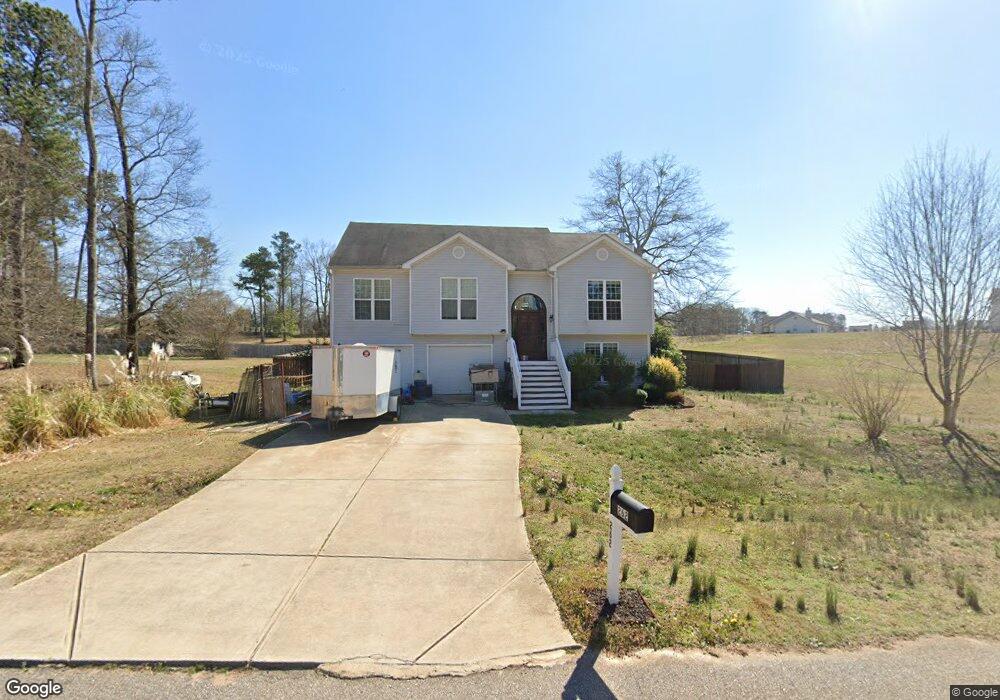262 Jeremy Dr Colbert, GA 30628
Highlights
- Deck
- Traditional Architecture
- No HOA
- Oglethorpe County Middle School Rated A-
- Cathedral Ceiling
- 2 Car Attached Garage
About This Home
As of November 2022Pristine home, purchased new 1 year ago. Owners are relocating. Country living 15 minutes away from Downtown Athens this home sits on 1.85 acres. You will still feel the smell of new inside this home with an open and spacious floor plan. The airy living room with cozy and never used fireplace filled with natural light along with the relaxing backyard views invite you to enjoy a private retreat while the formal dining room with "plenty of room" for that unexpected, but welcomed guess make this home great for entertaining. The kitchen has all you need and more! Plenty of cabinets, tons of gorgeous counter space, modern appliance package, pantry closet and a breakfast room by a bayed window to enjoy even more the country lifestyle. 3 bedrooms, 2 full baths. 971 sq. ft. in the partially unfinished lower level are ready t and waiting for that creative buyer. And yes... it is stubbed for another full bathroom. Separate laundry room equipped with washer and dryer machines included in the sales price! Additional features: Cathedral ceiling in living room, trey ceiling in master bedroom, Master bathroom with double vanity sink, stand up shower and separate tub.
Home Details
Home Type
- Single Family
Est. Annual Taxes
- $3,030
Year Built
- Built in 2016
Parking
- 2 Car Attached Garage
Home Design
- Traditional Architecture
- Slab Foundation
- Vinyl Siding
Interior Spaces
- Tray Ceiling
- Cathedral Ceiling
- Wood Burning Fireplace
Kitchen
- Oven
- Range
- Microwave
- Dishwasher
Flooring
- Carpet
- Vinyl
Bedrooms and Bathrooms
- 3 Bedrooms
- 2 Full Bathrooms
Laundry
- Dryer
- Washer
Outdoor Features
- Deck
Schools
- Oglethorpe County Elementary School
- Oglethorpe County Middle School
- Oglethorpe County High School
Utilities
- Central Heating and Cooling System
- Heat Pump System
- Septic Tank
Community Details
- No Home Owners Association
- Stonebrooke Subdivision
Listing and Financial Details
- Assessor Parcel Number 020 055 42
Ownership History
Purchase Details
Home Financials for this Owner
Home Financials are based on the most recent Mortgage that was taken out on this home.Purchase Details
Home Financials for this Owner
Home Financials are based on the most recent Mortgage that was taken out on this home.Purchase Details
Home Financials for this Owner
Home Financials are based on the most recent Mortgage that was taken out on this home.Purchase Details
Home Financials for this Owner
Home Financials are based on the most recent Mortgage that was taken out on this home.Purchase Details
Purchase Details
Purchase Details
Purchase Details
Home Values in the Area
Average Home Value in this Area
Purchase History
| Date | Type | Sale Price | Title Company |
|---|---|---|---|
| Warranty Deed | $330,000 | -- | |
| Warranty Deed | $158,000 | -- | |
| Warranty Deed | $134,900 | -- | |
| Warranty Deed | $45,000 | -- | |
| Warranty Deed | $67,200 | -- | |
| Deed | -- | -- | |
| Deed | -- | -- | |
| Deed | -- | -- |
Mortgage History
| Date | Status | Loan Amount | Loan Type |
|---|---|---|---|
| Open | $313,500 | New Conventional | |
| Previous Owner | $149,793 | FHA | |
| Previous Owner | $155,138 | FHA | |
| Previous Owner | $132,456 | FHA | |
| Previous Owner | $132,456 | FHA |
Property History
| Date | Event | Price | Change | Sq Ft Price |
|---|---|---|---|---|
| 11/08/2022 11/08/22 | Sold | $330,000 | -2.9% | $211 / Sq Ft |
| 10/09/2022 10/09/22 | Pending | -- | -- | -- |
| 09/25/2022 09/25/22 | For Sale | $340,000 | +115.2% | $217 / Sq Ft |
| 03/07/2018 03/07/18 | Sold | $158,000 | 0.0% | $101 / Sq Ft |
| 02/05/2018 02/05/18 | Pending | -- | -- | -- |
| 12/14/2017 12/14/17 | For Sale | $158,000 | -- | $101 / Sq Ft |
Tax History Compared to Growth
Tax History
| Year | Tax Paid | Tax Assessment Tax Assessment Total Assessment is a certain percentage of the fair market value that is determined by local assessors to be the total taxable value of land and additions on the property. | Land | Improvement |
|---|---|---|---|---|
| 2024 | $3,030 | $127,160 | $18,480 | $108,680 |
| 2023 | $3,232 | $126,160 | $18,480 | $107,680 |
| 2022 | $2,319 | $90,520 | $7,400 | $83,120 |
| 2021 | $1,917 | $67,040 | $3,680 | $63,360 |
| 2020 | $1,462 | $67,040 | $3,680 | $63,360 |
| 2019 | $1,822 | $67,040 | $3,680 | $63,360 |
| 2018 | $1,878 | $62,188 | $15,120 | $47,068 |
| 2017 | $1,878 | $62,188 | $15,120 | $47,068 |
| 2016 | $30 | $1,000 | $1,000 | $0 |
| 2015 | -- | $1,000 | $1,000 | $0 |
| 2014 | -- | $1,000 | $1,000 | $0 |
| 2013 | -- | $1,000 | $1,000 | $0 |
Map
Source: Savannah Multi-List Corporation
MLS Number: CM959648
APN: 020-055-42
- 250 Jeremy Dr
- 287 Jeremy Dr
- 342 Elizabeth Ct
- 35 Good Hope Rd
- 135 Pinewood Cir
- 94 Pinewood Cir
- 1423 Hargrove Lake Rd
- 0 Hargrove Lake Rd Unit 22730392
- 231 Pine Ridge Cir
- 418 Pine Ridge Cir
- 25 Creek Haven Dr
- 2477 Shoal Creek Rd
- 668 Forest Ln
- 38 Kathleen Ct
- 225 Highlands Dr
- 130 Blackthorn Rd
- 398 Collier Church Rd
- 211 Blackthorn Rd
