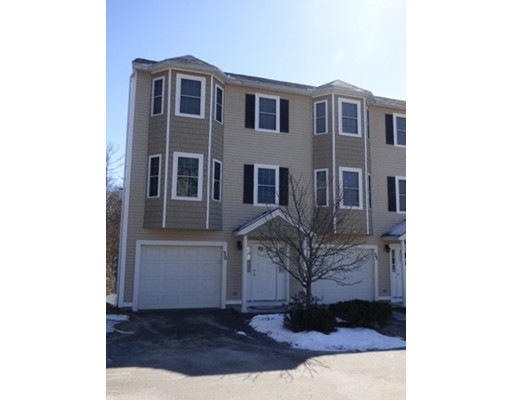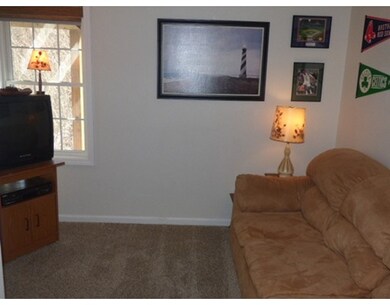
262 Littleton Rd Unit 30 Chelmsford, MA 01824
Littleton Road NeighborhoodAbout This Home
As of June 2022Meticulously maintained END UNIT. The first floor tiled entrance leads to a finished family room and a one car garage. The main level offers a large living room, kitchen and dining room and bathroom with washer and dryer. Third floor offer 2 bedrooms and full bath. Master has 2 walk in closets. Wired for a generator, tank-less water heater and water softening system
Property Details
Home Type
Condominium
Est. Annual Taxes
$6,098
Year Built
2007
Lot Details
0
Listing Details
- Unit Level: 1
- Property Type: Condominium/Co-Op
- CC Type: Condo
- Style: Townhouse
- Other Agent: 2.00
- Year Built Description: Actual
- Special Features: None
- Property Sub Type: Condos
- Year Built: 2007
Interior Features
- Has Basement: No
- Number of Rooms: 6
- Amenities: Shopping, Park, Walk/Jog Trails, Public School
- Electric: 110 Volts
- Interior Amenities: Security System
- Bedroom 2: Third Floor, 20X12
- Bathroom #1: Second Floor
- Bathroom #2: Third Floor
- Kitchen: Second Floor, 12X10
- Living Room: Second Floor, 16X12
- Master Bedroom: Third Floor, 20X10
- Master Bedroom Description: Closet - Walk-in, Flooring - Wall to Wall Carpet
- Dining Room: Second Floor, 12X10
- Family Room: First Floor, 11X9
- No Bedrooms: 2
- Full Bathrooms: 1
- Half Bathrooms: 1
- Oth1 Room Name: Foyer
- Oth1 Dimen: 8X18
- Oth1 Dscrp: Flooring - Stone/Ceramic Tile
- Oth1 Level: First Floor
- No Living Levels: 3
- Main Lo: BB5325
- Main So: AN2298
Exterior Features
- Exterior: Vinyl
- Exterior Unit Features: Deck
Garage/Parking
- Garage Parking: Under
- Garage Spaces: 1
- Parking: Off-Street
- Parking Spaces: 2
Utilities
- Cooling Zones: 1
- Heat Zones: 1
- Hot Water: Natural Gas, Tankless
- Sewer: City/Town Sewer
- Water: City/Town Water
Condo/Co-op/Association
- Association Fee Includes: Master Insurance, Exterior Maintenance, Road Maintenance, Landscaping, Snow Removal, Reserve Funds
- Management: Professional - Off Site
- No Units: 32
- Unit Building: 30
Lot Info
- Zoning: Res
Ownership History
Purchase Details
Home Financials for this Owner
Home Financials are based on the most recent Mortgage that was taken out on this home.Purchase Details
Home Financials for this Owner
Home Financials are based on the most recent Mortgage that was taken out on this home.Similar Homes in the area
Home Values in the Area
Average Home Value in this Area
Purchase History
| Date | Type | Sale Price | Title Company |
|---|---|---|---|
| Not Resolvable | $307,000 | -- | |
| Deed | $272,000 | -- |
Mortgage History
| Date | Status | Loan Amount | Loan Type |
|---|---|---|---|
| Open | $262,500 | Stand Alone Refi Refinance Of Original Loan | |
| Closed | $274,500 | New Conventional | |
| Previous Owner | $237,200 | Stand Alone Refi Refinance Of Original Loan | |
| Previous Owner | $258,400 | Purchase Money Mortgage |
Property History
| Date | Event | Price | Change | Sq Ft Price |
|---|---|---|---|---|
| 06/17/2022 06/17/22 | Sold | $430,500 | +0.6% | $297 / Sq Ft |
| 05/01/2022 05/01/22 | Pending | -- | -- | -- |
| 04/28/2022 04/28/22 | For Sale | $428,000 | +39.4% | $295 / Sq Ft |
| 06/12/2017 06/12/17 | Sold | $307,000 | -5.5% | $211 / Sq Ft |
| 04/18/2017 04/18/17 | Pending | -- | -- | -- |
| 04/12/2017 04/12/17 | Price Changed | $325,000 | -3.0% | $224 / Sq Ft |
| 03/21/2017 03/21/17 | For Sale | $334,900 | -- | $231 / Sq Ft |
Tax History Compared to Growth
Tax History
| Year | Tax Paid | Tax Assessment Tax Assessment Total Assessment is a certain percentage of the fair market value that is determined by local assessors to be the total taxable value of land and additions on the property. | Land | Improvement |
|---|---|---|---|---|
| 2025 | $6,098 | $438,700 | $0 | $438,700 |
| 2024 | $5,532 | $406,200 | $0 | $406,200 |
| 2023 | $4,795 | $333,700 | $0 | $333,700 |
| 2022 | $4,925 | $312,300 | $0 | $312,300 |
| 2021 | $4,835 | $307,200 | $0 | $307,200 |
| 2020 | $5,100 | $310,000 | $0 | $310,000 |
| 2019 | $4,710 | $288,100 | $0 | $288,100 |
| 2018 | $4,833 | $269,100 | $0 | $269,100 |
| 2017 | $4,586 | $255,900 | $0 | $255,900 |
| 2016 | $4,232 | $234,700 | $0 | $234,700 |
| 2015 | $4,011 | $214,500 | $0 | $214,500 |
| 2014 | $3,954 | $208,300 | $0 | $208,300 |
Agents Affiliated with this Home
-
D
Seller's Agent in 2022
David White
OwnerEntry.com
(617) 345-9800
5 in this area
1,104 Total Sales
-
T
Seller's Agent in 2017
Thomas King
Laer Realty
6 Total Sales
-

Buyer's Agent in 2017
Kiran Kumar Gundavarapu
Key Prime Realty LLC
(781) 467-8539
3 in this area
191 Total Sales
Map
Source: MLS Property Information Network (MLS PIN)
MLS Number: 72133402
APN: CHEL-000100-000389-000008-000030
- 270 Littleton Rd Unit 50
- 3 Blaisdell Rd
- 200 Pine Hill Rd
- 189 Littleton Rd Unit 46
- 189 Littleton Rd Unit 32
- 5 Equestrian Ln
- 360 Litteton Rd Unit H19
- 360 Littleton Rd Unit A5
- 181 Littleton Rd Unit 213
- 181 Littleton Rd Unit 333
- 18 Amble Rd
- 24 Summit Ave
- 28 Garrison Rd
- 111 High St
- 10 Prancing Rd
- 61 Amble Rd
- 46 High St
- 24 Bandon Cir
- 24 Bandon Cir Unit 24
- 10 Aldrich Ln






