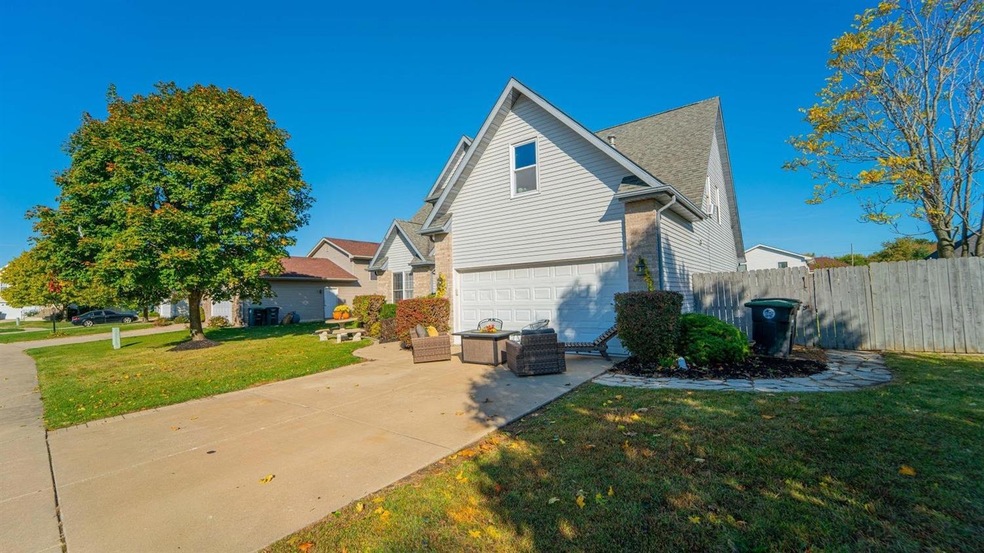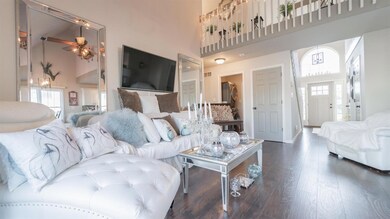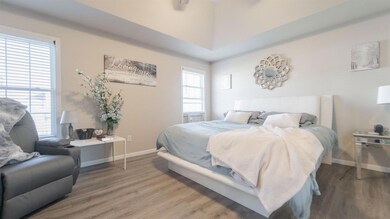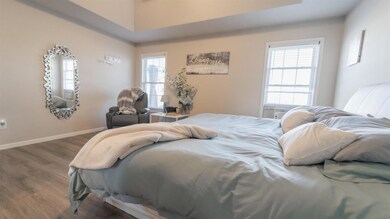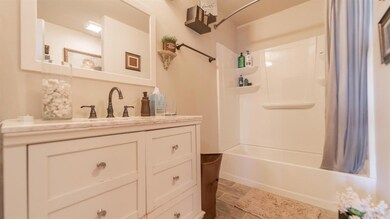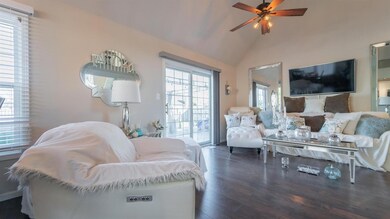
262 Quail Dr Hobart, IN 46342
Highlights
- Cape Cod Architecture
- Cathedral Ceiling
- 2 Car Attached Garage
- Deck
- Formal Dining Room
- Cooling Available
About This Home
As of September 2021This one wont last long, schedule your showing today! Close to the expressway! Main floor master with master bath and walk in closet! Main floor laundry ! Brand new furance and Central Air last year!
Last Agent to Sell the Property
White Hat Realty Group, LLC License #RB16000871 Listed on: 06/11/2021
Home Details
Home Type
- Single Family
Est. Annual Taxes
- $2,757
Year Built
- Built in 1998
Lot Details
- 10,019 Sq Ft Lot
- Landscaped
Parking
- 2 Car Attached Garage
Home Design
- Cape Cod Architecture
- Brick Exterior Construction
- Vinyl Siding
Interior Spaces
- 2,579 Sq Ft Home
- Cathedral Ceiling
- Living Room
- Formal Dining Room
Kitchen
- Portable Gas Range
- Microwave
- Portable Dishwasher
Bedrooms and Bathrooms
- 4 Bedrooms
Laundry
- Laundry Room
- Dryer
- Washer
Outdoor Features
- Deck
Utilities
- Cooling Available
- Forced Air Heating System
- Heating System Uses Natural Gas
Community Details
- Hidden Lake 02 Subdivision
- Net Lease
Listing and Financial Details
- Assessor Parcel Number 450929153026000018
Ownership History
Purchase Details
Home Financials for this Owner
Home Financials are based on the most recent Mortgage that was taken out on this home.Purchase Details
Home Financials for this Owner
Home Financials are based on the most recent Mortgage that was taken out on this home.Purchase Details
Home Financials for this Owner
Home Financials are based on the most recent Mortgage that was taken out on this home.Purchase Details
Home Financials for this Owner
Home Financials are based on the most recent Mortgage that was taken out on this home.Purchase Details
Similar Homes in Hobart, IN
Home Values in the Area
Average Home Value in this Area
Purchase History
| Date | Type | Sale Price | Title Company |
|---|---|---|---|
| Warranty Deed | $264,000 | None Available | |
| Interfamily Deed Transfer | -- | None Available | |
| Warranty Deed | -- | Fidelity National Title Co | |
| Special Warranty Deed | -- | None Available | |
| Sheriffs Deed | $317,976 | None Available |
Mortgage History
| Date | Status | Loan Amount | Loan Type |
|---|---|---|---|
| Open | $47,100 | Small Business Administration | |
| Open | $259,218 | FHA | |
| Previous Owner | $200,171 | FHA | |
| Previous Owner | $202,623 | FHA | |
| Previous Owner | $201,286 | FHA | |
| Previous Owner | $160,000 | Stand Alone Refi Refinance Of Original Loan |
Property History
| Date | Event | Price | Change | Sq Ft Price |
|---|---|---|---|---|
| 09/03/2021 09/03/21 | Sold | $264,000 | 0.0% | $102 / Sq Ft |
| 07/14/2021 07/14/21 | Pending | -- | -- | -- |
| 06/11/2021 06/11/21 | For Sale | $264,000 | +28.8% | $102 / Sq Ft |
| 10/27/2017 10/27/17 | Sold | $205,000 | 0.0% | $79 / Sq Ft |
| 10/13/2017 10/13/17 | Pending | -- | -- | -- |
| 09/30/2017 09/30/17 | For Sale | $205,000 | -- | $79 / Sq Ft |
Tax History Compared to Growth
Tax History
| Year | Tax Paid | Tax Assessment Tax Assessment Total Assessment is a certain percentage of the fair market value that is determined by local assessors to be the total taxable value of land and additions on the property. | Land | Improvement |
|---|---|---|---|---|
| 2024 | $10,843 | $261,900 | $40,500 | $221,400 |
| 2023 | $3,026 | $265,600 | $40,500 | $225,100 |
| 2022 | $3,026 | $244,300 | $37,500 | $206,800 |
| 2021 | $2,747 | $225,400 | $29,000 | $196,400 |
| 2020 | $2,631 | $217,400 | $29,000 | $188,400 |
| 2019 | $2,757 | $209,300 | $29,000 | $180,300 |
| 2018 | $2,907 | $199,300 | $29,000 | $170,300 |
| 2017 | $2,732 | $185,300 | $29,000 | $156,300 |
| 2016 | $5,004 | $180,800 | $29,000 | $151,800 |
| 2014 | $5,388 | $182,900 | $29,100 | $153,800 |
| 2013 | $5,348 | $181,200 | $29,000 | $152,200 |
Agents Affiliated with this Home
-
Andrea Erb-Stuhlmacher

Seller's Agent in 2021
Andrea Erb-Stuhlmacher
White Hat Realty Group, LLC
(219) 313-9694
3 in this area
22 Total Sales
-
Michael Larson

Seller's Agent in 2017
Michael Larson
Rose Real Estate
(219) 614-4578
43 Total Sales
-
Kathleen Lee

Buyer's Agent in 2017
Kathleen Lee
Crown Executive Realty
(219) 616-5964
12 Total Sales
Map
Source: Northwest Indiana Association of REALTORS®
MLS Number: GNR494744
APN: 45-09-29-153-026.000-018
- 182 Quail Dr
- 323 Quail Dr
- 127 Cressmoor Blvd
- 121 Cressmoor Blvd
- 109 Cressmoor Blvd
- 115 Cressmoor Blvd
- 442 Manor Dr
- 108 Cressmoor Blvd
- BELLAMY Plan at Cressmoor Estates
- HOLCOMBE Plan at Cressmoor Estates
- HARMONY Plan at Cressmoor Estates
- SIENNA Plan at Cressmoor Estates
- 132 Cressmoor Blvd
- 180 Aviana Ave
- 400 N Linda St
- 202 Aviana Ave
- 220 Aviana Ave
- 220 N Lake Park Ave
- 312 W Old Ridge Rd
- 214 N Ash St
