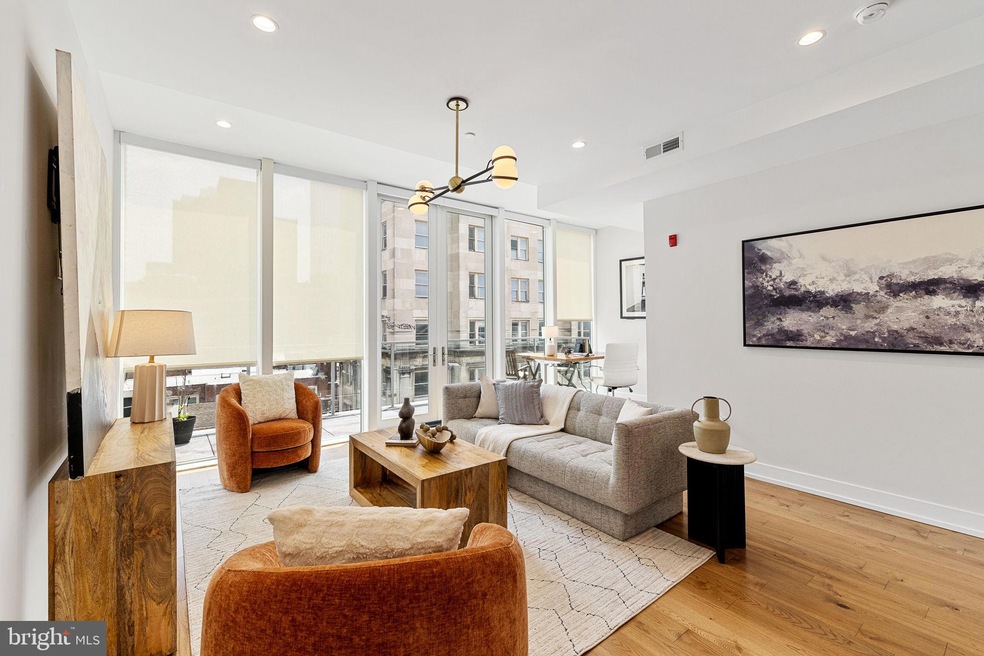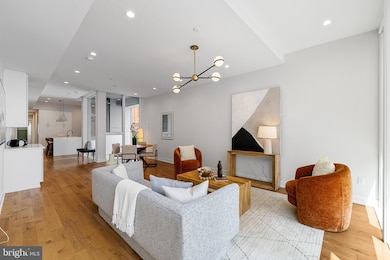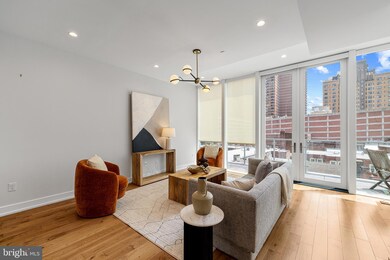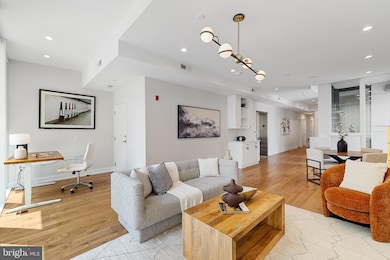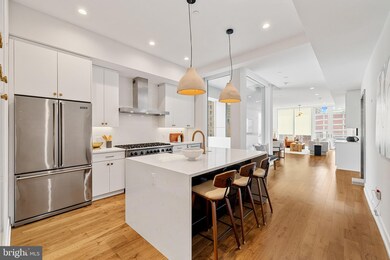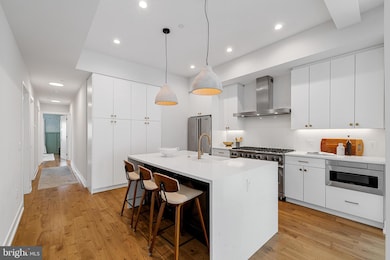262 S 16th St Unit 7 Philadelphia, PA 19102
Rittenhouse Square NeighborhoodEstimated payment $8,906/month
Highlights
- Forced Air Heating and Cooling System
- 1 Car Garage
- 2-minute walk to 15Th-16Th & Locust St
About This Home
Welcome to Unit 7 at 262 South 16th Street, a rare full-floor condominium offering over 1,400 square feet of refined living space in the heart of Rittenhouse Square. This two-bedroom, two-bath residence blends timeless elegance with modern comfort, featuring soaring 10.5-foot ceilings and expansive windows that bathe the home in natural light.
Step off the private elevator directly into the home, where an open-concept layout invites effortless living and entertaining. The spacious living and dining area flows seamlessly onto a large private balcony, perfect for indoor-outdoor entertaining or enjoying a quiet city moment. At the heart of the home is a chef’s dream kitchen, showcasing custom cabinetry, designer appliances, and a grand center island with waterfall quartz countertops.
A private roof deck crowns the home, offering panoramic city views—an exceptional space for dining al fresco, sunbathing, or evening relaxation.
Finishing the home is the opulent primary suite comprised of a large bedroom with floor-to-ceiling windows, a walk-in closet, and an indulgent, spa-like en-suite adorned with a free-standing soaking tub, rainfall shower-heads, and a double vanity. The second bedroom is generously sized and served by a sleek full bathroom, offering flexibility for guests, work-from-home, or additional living space.
Additional highlights include central air, hardwood floors throughout, in-unit laundry, and six years remaining on the tax abatement, ensuring long-term value. Seller is offering 1 year prepaid parking at 1500 Locust St Parking Garage (1 Block away)
Perfectly positioned just steps from the lush greenery of Rittenhouse Square, this home is surrounded by acclaimed restaurants, boutique shops, and cultural landmarks—making it a rare offering for those seeking luxurious, low-maintenance living in one of Philadelphia’s most prestigious neighborhoods.
Property Details
Home Type
- Condominium
Est. Annual Taxes
- $3,235
Year Built
- Built in 2020
HOA Fees
- $715 Monthly HOA Fees
Parking
- Prepaid Parking
- Assigned Parking Garage Space
Home Design
- Entry on the 5th floor
Interior Spaces
- 1,407 Sq Ft Home
- Property has 1 Level
- Washer and Dryer Hookup
Bedrooms and Bathrooms
- 2 Main Level Bedrooms
- 2 Full Bathrooms
Accessible Home Design
- Accessible Elevator Installed
Utilities
- Forced Air Heating and Cooling System
- Natural Gas Water Heater
Listing and Financial Details
- Tax Lot 95
- Assessor Parcel Number 888000326
Community Details
Overview
- $1,430 Capital Contribution Fee
- Association fees include exterior building maintenance, reserve funds, snow removal
- Mid-Rise Condominium
- Rittenhouse Square Subdivision
Pet Policy
- Pets Allowed
Map
Home Values in the Area
Average Home Value in this Area
Tax History
| Year | Tax Paid | Tax Assessment Tax Assessment Total Assessment is a certain percentage of the fair market value that is determined by local assessors to be the total taxable value of land and additions on the property. | Land | Improvement |
|---|---|---|---|---|
| 2026 | $3,142 | $1,541,100 | $231,100 | $1,310,000 |
| 2025 | $3,142 | $1,541,100 | $231,100 | $1,310,000 |
| 2024 | $3,142 | $1,541,100 | $231,100 | $1,310,000 |
Property History
| Date | Event | Price | List to Sale | Price per Sq Ft | Prior Sale |
|---|---|---|---|---|---|
| 11/13/2025 11/13/25 | Price Changed | $1,500,000 | -6.0% | $1,066 / Sq Ft | |
| 09/08/2025 09/08/25 | Price Changed | $1,595,000 | -0.3% | $1,134 / Sq Ft | |
| 07/29/2025 07/29/25 | Price Changed | $1,600,000 | -3.0% | $1,137 / Sq Ft | |
| 07/07/2025 07/07/25 | Price Changed | $1,650,000 | -5.7% | $1,173 / Sq Ft | |
| 06/14/2025 06/14/25 | For Sale | $1,750,000 | +11.1% | $1,244 / Sq Ft | |
| 10/22/2021 10/22/21 | Sold | $1,575,000 | -3.1% | $1,119 / Sq Ft | View Prior Sale |
| 08/20/2021 08/20/21 | Pending | -- | -- | -- | |
| 03/26/2021 03/26/21 | For Sale | $1,625,000 | -- | $1,155 / Sq Ft |
Purchase History
| Date | Type | Sale Price | Title Company |
|---|---|---|---|
| Deed | $1,575,000 | Great American Abstract |
Source: Bright MLS
MLS Number: PAPH2492060
APN: 888001300
- 307 S Chadwick St
- 1601 Locust St Unit 1300
- 315 S 17th St
- 348 S 16th St
- 338 S Hicks St
- 1515 Locust St Unit 400
- 1515 Locust St Unit 401
- 1420 Locust St Unit 7O
- 1420 Locust St Unit 16C
- 1420 Locust St Unit 20Q
- 1420 Locust St Unit 7M
- 1420 Locust St Unit 24M
- 1420 Locust St Unit 17R
- 1420 Locust St Unit 7L
- 1420 Locust St Unit 11C
- 1420 00 Locust St Unit 24R
- 1420 00 Locust St Unit 25J
- 250 S 17th St Unit 1100
- 250 S 17th St Unit 501
- 1706 Rittenhouse Square Unit 801
- 247 S 16th St Unit 5
- 1606-1608 Locust St
- 1530 Locust St
- 1516-1518 Spruce St
- 1520 28 Spruce St Unit 510
- 1520 28 Spruce St Unit 205
- 1520 Spruce St
- 1518 Spruce St Unit 2C
- 1518 Spruce St Unit 1A
- 1512 Spruce St
- 250 S 17th St Unit ID1285556P
- 242 S 17th St Unit ID1231688P
- 1715 Latimer St Unit ID1055800P
- 1500 Locust St Unit 1B-2207
- 1500 Locust St Unit 2B-4108
- 1500 Locust St Unit 1B-3714
- 1500 Locust St Unit 2B-2316
- 1500 Locust St Unit 1B-1604
- 1500 Locust St Unit 1B-1711
- 1500 Locust St Unit B-1719
