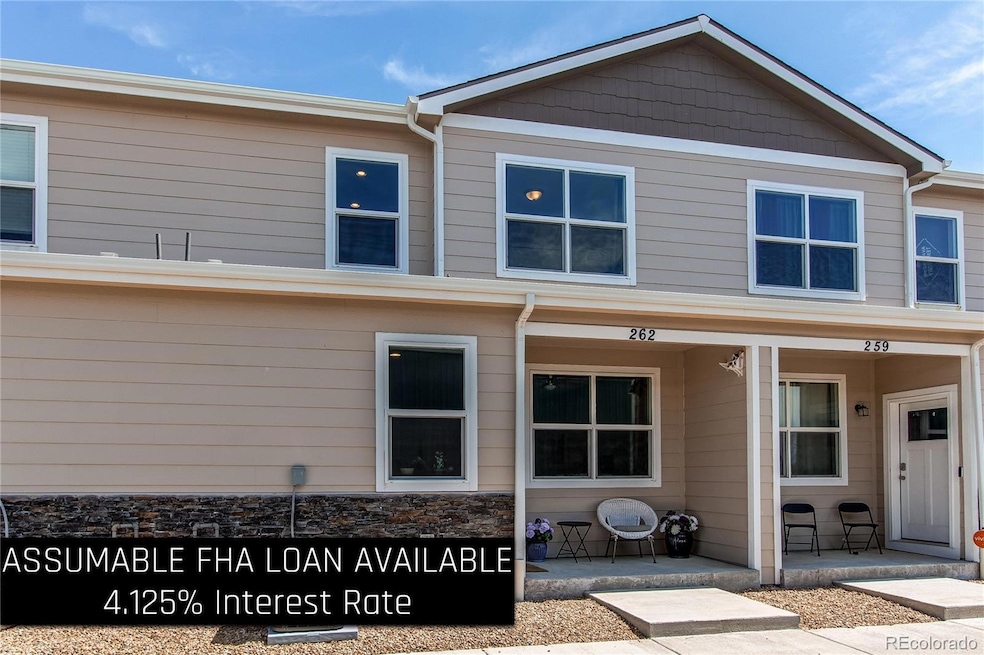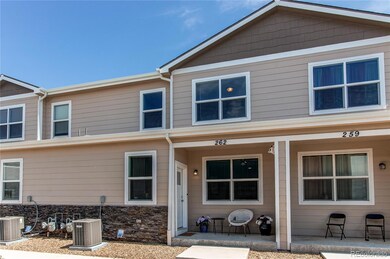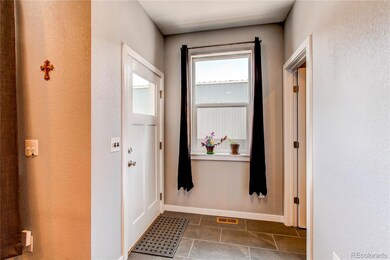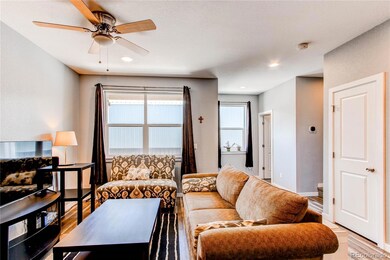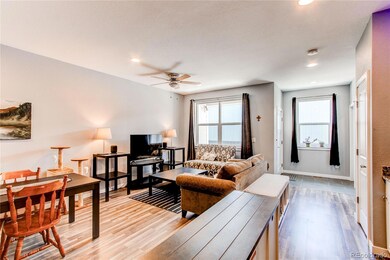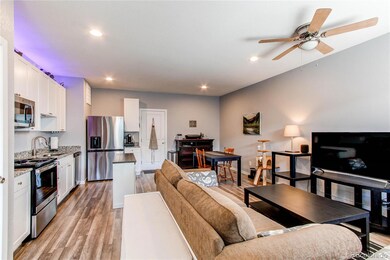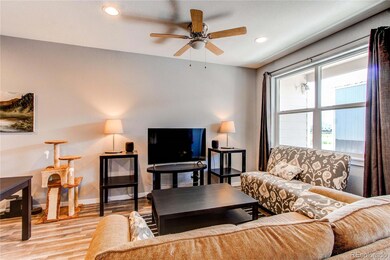262 S 4th Ct Deer Trail, CO 80105
Estimated payment $1,686/month
Highlights
- No Units Above
- Open Floorplan
- Granite Countertops
- Located in a master-planned community
- High Ceiling
- No HOA
About This Home
This charming 1,282 sqft townhome is located in the historic community of Deer Trail, just east of the Denver metro area. The main level features an open-concept layout with a spacious living room, dining area, and kitchen, complete with stainless steel appliances, granite countertops, and durable laminate wood flooring. A convenient powder bathroom is also located on the main floor. Upstairs offers a comfortable primary bedroom, a second bedroom, and a versatile loft area that can be used as a non-conforming third bedroom, office, or flex space. The full bathroom includes a double vanity and a tub/shower combo. Enjoy outdoor living with a covered front porch, and take advantage of the attached two-car garage for added convenience. Assumable 30 year FHA loan 4.125% Interest Rate!!! Contact listing agent for further details.
Listing Agent
LoKation Brokerage Email: jon@coylere.com,720-635-0441 License #100055739 Listed on: 06/16/2025

Townhouse Details
Home Type
- Townhome
Est. Annual Taxes
- $2,325
Year Built
- Built in 2021
Lot Details
- 1,540 Sq Ft Lot
- No Units Above
- No Units Located Below
- Two or More Common Walls
- Landscaped
Parking
- 2 Car Attached Garage
Home Design
- Composition Roof
- Concrete Perimeter Foundation
Interior Spaces
- 1,282 Sq Ft Home
- 2-Story Property
- Open Floorplan
- Wired For Data
- High Ceiling
- Double Pane Windows
- Window Treatments
- Entrance Foyer
- Living Room
- Dining Room
Kitchen
- Eat-In Kitchen
- Oven
- Microwave
- Dishwasher
- Granite Countertops
- Disposal
Flooring
- Carpet
- Laminate
- Tile
Bedrooms and Bathrooms
- 3 Bedrooms
- Walk-In Closet
Laundry
- Laundry Room
- Dryer
- Washer
Schools
- Deer Trail Elementary And Middle School
- Deer Trail High School
Utilities
- Forced Air Heating and Cooling System
- Natural Gas Connected
- Gas Water Heater
- High Speed Internet
- Phone Available
- Cable TV Available
Additional Features
- Smoke Free Home
- Covered Patio or Porch
Community Details
- No Home Owners Association
- 4 Units
- Deer Trail Subdivision
- Located in a master-planned community
Listing and Financial Details
- Exclusions: Sellers Personal Property, Smart Thermostat, Video Camera Doorbell, Wood Shelf (master bedroom), Coat hanger (1/2 bathroom)
- Assessor Parcel Number 035413969
Map
Home Values in the Area
Average Home Value in this Area
Tax History
| Year | Tax Paid | Tax Assessment Tax Assessment Total Assessment is a certain percentage of the fair market value that is determined by local assessors to be the total taxable value of land and additions on the property. | Land | Improvement |
|---|---|---|---|---|
| 2024 | $2,230 | $15,243 | -- | -- |
| 2023 | $2,230 | $15,243 | $0 | $0 |
| 2022 | $2,370 | $17,389 | $0 | $0 |
| 2021 | $982 | $17,389 | $0 | $0 |
Property History
| Date | Event | Price | Change | Sq Ft Price |
|---|---|---|---|---|
| 06/16/2025 06/16/25 | For Sale | $280,000 | -- | $218 / Sq Ft |
Source: REcolorado®
MLS Number: 7550905
APN: 2059-19-2-03-002
