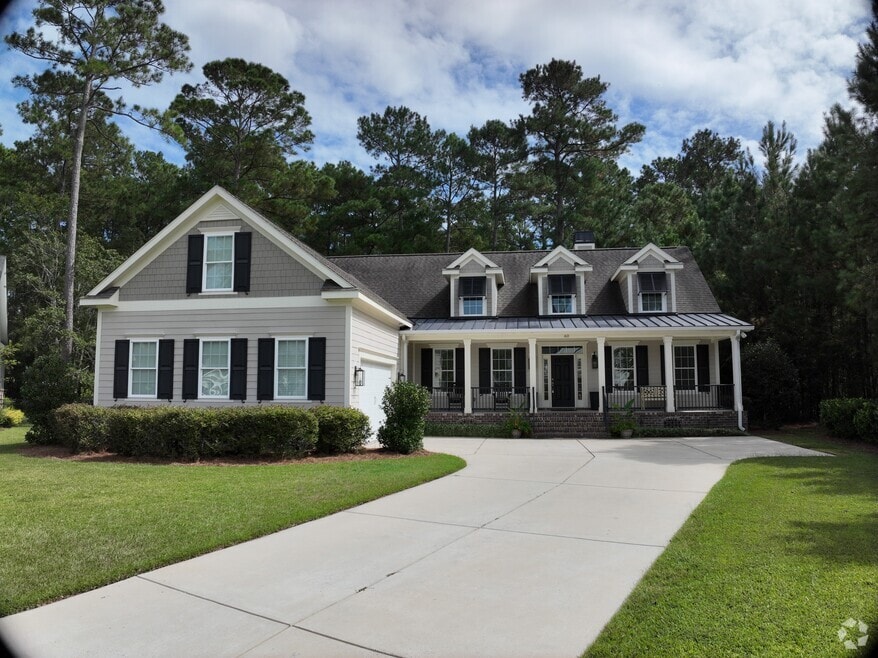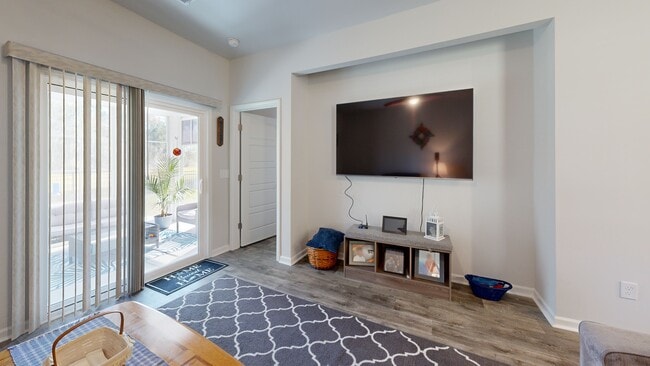
262 Saddle St Conway, SC 29527
Estimated payment $1,986/month
Highlights
- Hot Property
- Lake View
- Ranch Style House
- South Conway Elementary School Rated A-
- Clubhouse
- Solid Surface Countertops
About This Home
Welcome to your future home in the “City of Halloween” (Conway is known as Halloween, SC each October). This near-new 3-bedroom, 2-bath home in Saddle Ridge sits on a quiet cul-de-sac and backs to a peaceful pond—an ideal blend of privacy and neighborhood charm with minimum traffic. Fully fenced in backyard. Open floor plan with light-filled living and dining areas, granite counters, and ample cabinetry. It is a gas community so gas range in kitchen (with a broiler in the bottom) and TANKLESS hot water heater. Split bedroom floor plan, primary with ensuite bath with walk-in shower at the back of the house with pond view from the primary bedroom. Two additional bedrooms share a full bathroom with shower/tub combo at the front of the house. LVP throughout the house. Backyard overlooks a tranquil pond and original patio was enclosed as an all season room, ideal for morning coffee or evening sunsets. Additional concrete was poured to create a new grill and outdoor patio area. Neighborhood swimming pool with covered eating area and restrooms, playground, and picnic tables just a short walk or drive from the house. Minutes from grocery stores, retail, dining, and schools. Only 6 miles to downtown Conway for shopping, entertainment, and community events. Not only does the City of Conway transform into “City of Halloween” each October, but they also have decorations downtown for every season/Holiday throughout the year.
Home Details
Home Type
- Single Family
Year Built
- Built in 2024
Lot Details
- 10,454 Sq Ft Lot
- Cul-De-Sac
- Fenced
- Property is zoned GR
HOA Fees
- $95 Monthly HOA Fees
Parking
- 2 Car Attached Garage
- Garage Door Opener
Home Design
- Ranch Style House
- Slab Foundation
- Vinyl Siding
Interior Spaces
- 1,250 Sq Ft Home
- Ceiling Fan
- Combination Dining and Living Room
- Luxury Vinyl Tile Flooring
- Lake Views
Kitchen
- Breakfast Bar
- Range with Range Hood
- Microwave
- Dishwasher
- Stainless Steel Appliances
- Kitchen Island
- Solid Surface Countertops
- Disposal
Bedrooms and Bathrooms
- 3 Bedrooms
- Split Bedroom Floorplan
- 2 Full Bathrooms
Schools
- South Conway Elementary School
- Whittemore Park Middle School
- Conway High School
Utilities
- Central Heating and Cooling System
- Gas Water Heater
- Cable TV Available
Additional Features
- Patio
- Outside City Limits
Community Details
Overview
- Association fees include electric common, trash pickup, pool service, manager, common maint/repair, recreation facilities, legal and accounting
- The community has rules related to fencing, allowable golf cart usage in the community
Amenities
- Clubhouse
Recreation
- Community Pool
Map
Home Values in the Area
Average Home Value in this Area
Property History
| Date | Event | Price | List to Sale | Price per Sq Ft |
|---|---|---|---|---|
| 09/26/2025 09/26/25 | For Sale | $299,000 | -- | $239 / Sq Ft |
About the Listing Agent

I am originally from the upstate of SC and relocated to Myrtle Beach in 1996 to attend Coastal Carolina University. Fell in love with a "local boy" and we decided to plant roots on the coast to start our family and raise our children. I spent 22 years as a teacher and administrator for Horry County Schools from 2000-2022, then decided to follow a passion and change careers to become a Realtor. I enjoy working with diverse groups of people and have knowledge of the varying areas within Horry
Sam's Other Listings
Source: Coastal Carolinas Association of REALTORS®
MLS Number: 2523568
- 108 Saddle St
- 215 Oak Landing Dr
- 106 Riverwatch Dr
- 401 Cheticamp Ct
- 129 Ecum Secum Place
- 116 Pottery Landing Dr Unit Lot 4
- 161 Saddle St Unit Lot 66
- 140 Pottery Landing Dr
- 221 New River Rd
- 169 Riverwatch Dr
- 137 Pottery Landing Dr
- 446 Channel View Dr
- 116 Blue Gull Dr
- 217 Wahee Place
- 0000 Highway 701 S
- 216 Wahee Place
- 263 Saddle St
- tbd Reba Dr
- 810 Kinlaw Ln
- 899 Kinlaw Ln
- 101 Riverwatch Dr
- 1768 Pitch Landing Rd
- 1432 Highway 544 Unit G8
- 1432 Highway 544
- 5005 Medieval Dr
- 615 Carter Ln Unit B5
- 321 Patriots Hollow Way
- 3555 Highway 544 Overpass Unit 19B
- 3555 Highway 544 Overpass Unit 27-B
- 512 Murray Park Loop
- TBD Highway 544 Unit corner of Buccaneers
- 180 Harvest Gold Dr Unit A6
- 1025 Carolina Rd Unit DD1
- 319-323 Honeystone St
- 1025 Carolina Pines Unit S4
- 2241 Technology Rd
- 453 Thompson St Unit NA
- 370 Allied Dr
- 300 Bellamy Ave
- 453 Falling Leaf Loop






