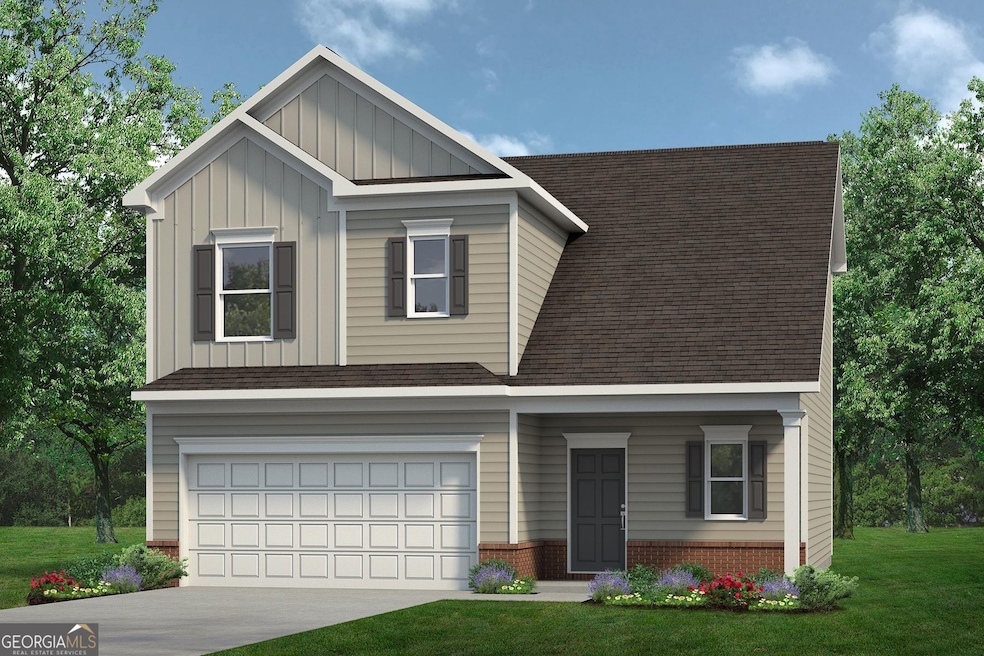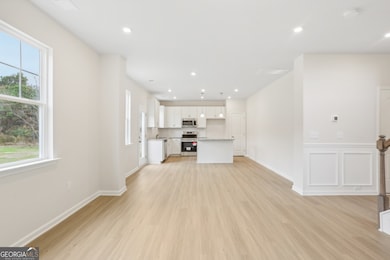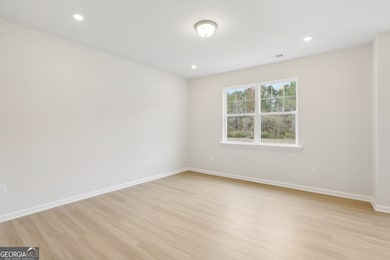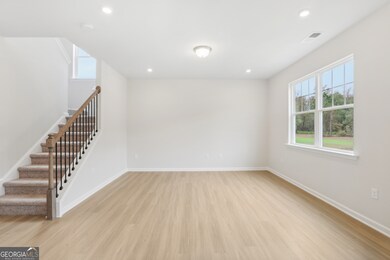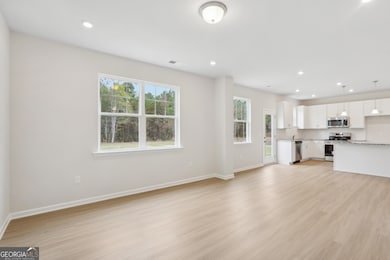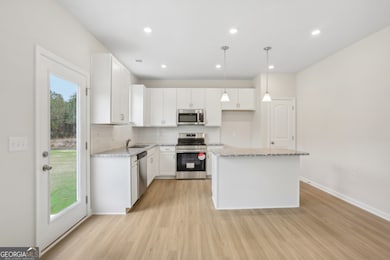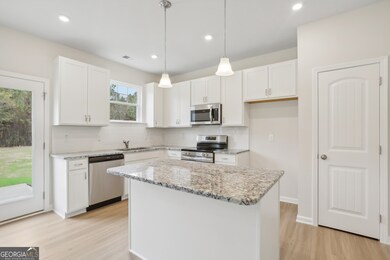Estimated payment $1,794/month
Highlights
- Traditional Architecture
- Solid Surface Countertops
- Stainless Steel Appliances
- High Ceiling
- Breakfast Area or Nook
- Porch
About This Home
Move in Ready November 2025! The Lawson plan by Smith Douglas Homes in the new community, Bryson Farms. This floor plan features 3 spacious bedrooms, 2.5 bathrooms, and offers 1,650 square feet of living space. The 2-car garage provides ample room for both vehicles and extra storage. On the first floor, you'll find a seamless layout, enhanced by durable LVP flooring that flows throughout. The kitchen is a standout, featuring upgraded cabinetry, elegant granite countertops, and a stylish kitchen island with pendant lighting. From the island, you can enjoy a view of the beautiful linear fireplace that graces the Family Room. Upstairs, the Owner's Suite offers a peaceful retreat, complete with double vanities, a separate garden tub, and a shower. After a long day, relax and unwind on the expanded patio that overlooks the serene backyard. Photos representative of plan not of actual home. Our decorated Model Home and Sales Center is now open daily Mon, Tues, Thurs, Fri, Sat (10am-5pm); Wednesday (1pm-5pm); Sunday (1pm-5pm). Come visit us today!
Home Details
Home Type
- Single Family
Year Built
- Built in 2025 | Under Construction
HOA Fees
- $33 Monthly HOA Fees
Home Design
- Traditional Architecture
- Brick Exterior Construction
- Slab Foundation
- Brick Frame
- Composition Roof
- Concrete Siding
Interior Spaces
- 1,650 Sq Ft Home
- 2-Story Property
- High Ceiling
- Ceiling Fan
- Pendant Lighting
- Entrance Foyer
- Family Room with Fireplace
- Pull Down Stairs to Attic
Kitchen
- Breakfast Area or Nook
- Oven or Range
- Microwave
- Dishwasher
- Stainless Steel Appliances
- Kitchen Island
- Solid Surface Countertops
Flooring
- Carpet
- Laminate
- Vinyl
Bedrooms and Bathrooms
- 3 Bedrooms
- Walk-In Closet
- Double Vanity
- Soaking Tub
- Separate Shower
Laundry
- Laundry Room
- Laundry on upper level
Parking
- 2 Car Garage
- Parking Accessed On Kitchen Level
- Garage Door Opener
- Guest Parking
Outdoor Features
- Patio
- Porch
Schools
- Byron Elementary And Middle School
- Peach County High School
Utilities
- Central Heating and Cooling System
- Underground Utilities
- Electric Water Heater
- High Speed Internet
- Phone Available
- Cable TV Available
Community Details
- $400 Initiation Fee
- Bryson Farms Subdivision
Listing and Financial Details
- Tax Lot A48
Map
Home Values in the Area
Average Home Value in this Area
Property History
| Date | Event | Price | List to Sale | Price per Sq Ft |
|---|---|---|---|---|
| 11/03/2025 11/03/25 | Price Changed | $281,415 | 0.0% | $171 / Sq Ft |
| 09/02/2025 09/02/25 | Price Changed | $281,365 | +0.6% | $171 / Sq Ft |
| 08/08/2025 08/08/25 | For Sale | $279,815 | -- | $170 / Sq Ft |
Source: Georgia MLS
MLS Number: 10582062
- 103 Murdock Ln Unit 103 A Murdock Lane
- 106 Frances Dr
- 160 Crystal Ridge Cir
- 103 Jessica Ct
- 110 Amber Dr
- 523 Manchester Ln
- 507 Manchester Ln
- 507 Dora Ln
- 152 Hawks Ridge Trace
- 203 Georgian Walk
- 113 Faybrook Dr
- 59 Coastal Dr
- 100 Legends Place Dr
- 312 Beau Claire Cir
- 100 Oldfield Ct
- 205 Beau Claire Cir
- 158 Martin Mill Trail
- 800 Gunn Rd
- 3415 Us Highway 41 N
- 204 Cashmere Ct
