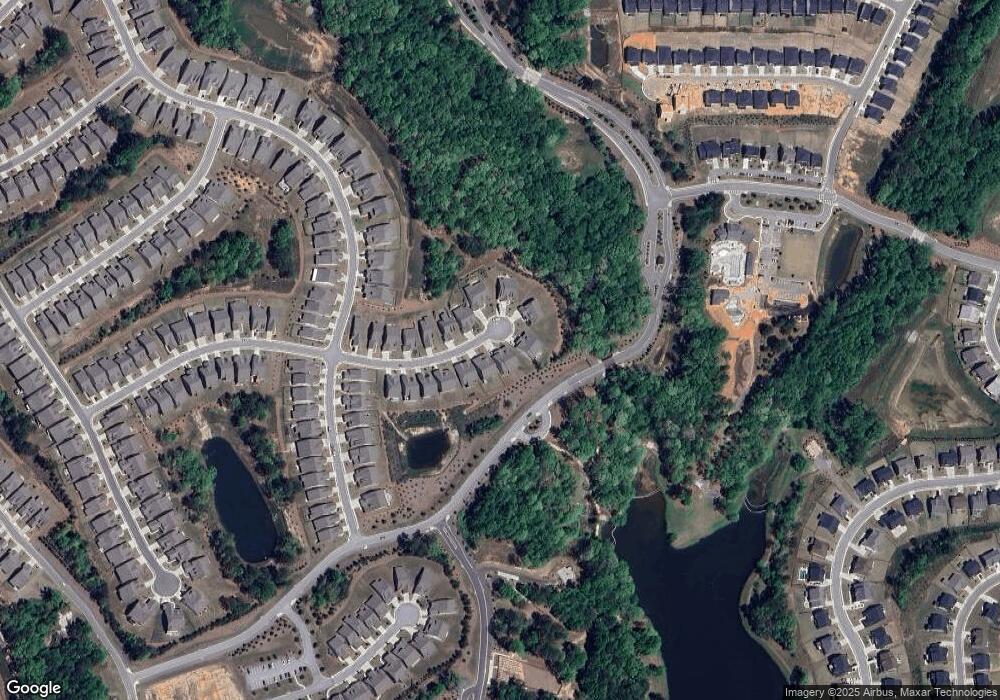262 Silver Ct Hoschton, GA 30548
Estimated Value: $734,000 - $983,000
--
Bed
3
Baths
2,303
Sq Ft
$354/Sq Ft
Est. Value
About This Home
This home is located at 262 Silver Ct, Hoschton, GA 30548 and is currently estimated at $815,616, approximately $354 per square foot. 262 Silver Ct is a home with nearby schools including West Jackson Elementary School, West Jackson Middle School, and Jackson County High School.
Ownership History
Date
Name
Owned For
Owner Type
Purchase Details
Closed on
Jan 7, 2025
Sold by
Jones Timothy L
Bought by
Jones Viki Lyn Tr and Jones Timothy Lee Tr
Current Estimated Value
Create a Home Valuation Report for This Property
The Home Valuation Report is an in-depth analysis detailing your home's value as well as a comparison with similar homes in the area
Home Values in the Area
Average Home Value in this Area
Purchase History
| Date | Buyer | Sale Price | Title Company |
|---|---|---|---|
| Jones Viki Lyn Tr | -- | -- |
Source: Public Records
Tax History Compared to Growth
Tax History
| Year | Tax Paid | Tax Assessment Tax Assessment Total Assessment is a certain percentage of the fair market value that is determined by local assessors to be the total taxable value of land and additions on the property. | Land | Improvement |
|---|---|---|---|---|
| 2024 | $8,158 | $289,320 | $50,000 | $239,320 |
| 2023 | $8,158 | $255,000 | $50,000 | $205,000 |
| 2022 | $6,587 | $183,920 | $42,000 | $141,920 |
Source: Public Records
Map
Nearby Homes
- 272 Silver Ct
- 215 Silver Ct
- 452 Ontario Ln
- 522 Ontario Ln
- 560 Ontario Ln
- Aspen Plan at Cresswind Georgia at Twin Lakes - Arbor Collection
- Cypress Plan at Cresswind Georgia at Twin Lakes - Mulberry Collection
- Fir Plan at Cresswind Georgia at Twin Lakes - Mulberry Collection
- Spruce Plan at Cresswind Georgia at Twin Lakes - Clearwater Collection
- Hickory Plan at Cresswind Georgia at Twin Lakes - Jackson Collection
- Ash Plan at Cresswind Georgia at Twin Lakes - Arbor Collection
- Pear Plan at Cresswind Georgia at Twin Lakes - Jackson Collection
- Dogwood Plan at Cresswind Georgia at Twin Lakes - Mulberry Collection
- Almond Plan at Cresswind Georgia at Twin Lakes - Arbor Collection
- Poplar Plan at Cresswind Georgia at Twin Lakes - Jackson Collection
- Cedar Plan at Cresswind Georgia at Twin Lakes - Mulberry Collection
- Rosewood Plan at Cresswind Georgia at Twin Lakes - Clearwater Collection
- Elm Plan at Cresswind Georgia at Twin Lakes - Mulberry Collection
- Hazel Plan at Cresswind Georgia at Twin Lakes - Mulberry Collection
- Maple Plan at Cresswind Georgia at Twin Lakes - Jackson Collection
- 252 Silver Ct
- 240 Silver Ct
- 257 Silver Ct
- 280 Silver Ct
- 267 Silver Ct
- 245 Silver Ct
- 230 Silver Ct
- 276 Silver Ct
- 227 Silver Ct
- 220 Silver Ct
- 0 Twin Lakes Pkwy Unit 1 8997477
- 0 Twin Lakes Pkwy Unit 3 20024947
- 0 Twin Lakes Pkwy Unit 2 20024950
- 212 Silver Ct
- 201 Silver Ct
- 204 Silver Ct
- 189 Silver Ct
- 489 Ontario Ln
- 435 Ontario Ln
- 175 Silver Ct
