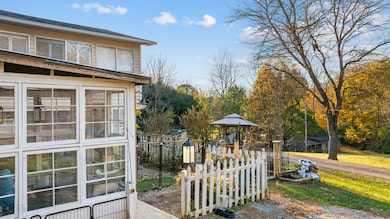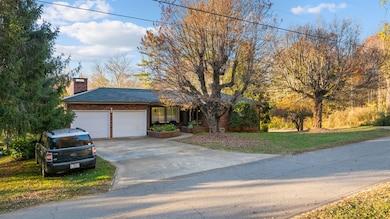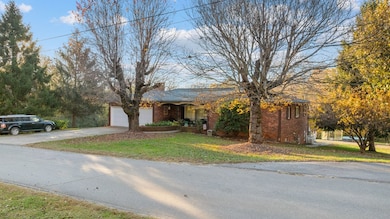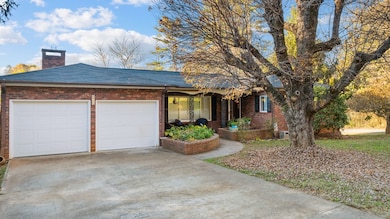262 Sloan St Franklin, NC 28734
Estimated payment $3,355/month
Highlights
- RV Access or Parking
- Open Floorplan
- Recreation Room
- Custom Home
- New Kitchen
- Wood Flooring
About This Home
Beautiful brick home with up to 3 separate possible units. 7 bedrooms and 4 baths totaling approx. 3800 Sq ft. 4 beds, 2 baths upstairs and a 3 beds 2 baths downstairs. Or create a 2 bedroom/1 bath unit and a separate 1-bedroom efficiency. Plenty of storage and separate laundry facilities for each floor. This home is perfect for the multi-generational family looking to live and raise their children under one roof. Separate entrances for each unit also makes this a great house hacking opportunity for investors seeking a house to live in half and rent the rest. 1.5 acres of in town useable property on fast flowing Rabbit Creek. Some of the outbuildings need attention but could be used by small hobby farm enthusiasts or homesteaders. The property is also bordered by a small babbling brook on one side and vacant city property on the other, so you have plenty of privacy. This close-knit established neighborhood has residents that still live in the homes they were born and raised in. The home has had extensive remodeling that you must come see to appreciate. Close proximity to everything Franklin has to offer. Star link conveys. One Owner is a licensed NC Real Estate Broker.
Listing Agent
Bald Head Realty Brokerage Phone: 8283690000 License #297122 Listed on: 11/20/2025
Property Details
Home Type
- Multi-Family
Est. Annual Taxes
- $2,647
Year Built
- Built in 1964
Lot Details
- 1.49 Acre Lot
- Home fronts a stream
- Property fronts a state road
- Fenced Yard
- Level Lot
- Open Lot
Home Design
- Custom Home
- Brick Veneer
- Slab Foundation
- Shingle Roof
- Composition Roof
- Vinyl Siding
Interior Spaces
- 3,800 Sq Ft Home
- 2-Story Property
- Open Floorplan
- Ceiling Fan
- Insulated Doors
- Living Area on First Floor
- Formal Dining Room
- Recreation Room
- Screened Porch
- Storm Windows
Kitchen
- New Kitchen
- Gas Oven or Range
- Recirculated Exhaust Fan
- Microwave
- Dishwasher
- Kitchen Island
- Disposal
Flooring
- Wood
- Ceramic Tile
Bedrooms and Bathrooms
- 7 Bedrooms
- Primary Bedroom on Main
- En-Suite Primary Bedroom
- In-Law or Guest Suite
- 4 Full Bathrooms
- Bathtub Includes Tile Surround
Laundry
- Dryer
- Washer
Finished Basement
- Basement Fills Entire Space Under The House
- Interior Basement Entry
- Recreation or Family Area in Basement
- Finished Basement Bathroom
- Basement with some natural light
Parking
- 2 Car Attached Garage
- 2 Attached Carport Spaces
- Garage Door Opener
- Open Parking
- RV Access or Parking
Outdoor Features
- Outdoor Storage
- Outbuilding
Location
- City Lot
Utilities
- Ductless Heating Or Cooling System
- Central Air
- Heating System Uses Natural Gas
- Heat Pump System
- Mini Split Heat Pump
- Baseboard Heating
- Tankless Water Heater
- Gas Water Heater
- Satellite Dish
Community Details
- No Home Owners Association
Listing and Financial Details
- Assessor Parcel Number 6595614734
Map
Home Values in the Area
Average Home Value in this Area
Tax History
| Year | Tax Paid | Tax Assessment Tax Assessment Total Assessment is a certain percentage of the fair market value that is determined by local assessors to be the total taxable value of land and additions on the property. | Land | Improvement |
|---|---|---|---|---|
| 2025 | $1,403 | $377,230 | $77,050 | $300,180 |
| 2024 | $1,403 | $377,230 | $77,050 | $300,180 |
| 2023 | $1,255 | $377,230 | $77,050 | $300,180 |
| 2022 | $1,255 | $244,120 | $52,450 | $191,670 |
| 2021 | $1,218 | $244,120 | $52,450 | $191,670 |
| 2020 | $1,156 | $244,120 | $52,450 | $191,670 |
| 2018 | $1,001 | $224,440 | $49,170 | $175,270 |
| 2017 | $1,001 | $224,440 | $49,170 | $175,270 |
| 2016 | $978 | $224,440 | $49,170 | $175,270 |
| 2015 | $955 | $224,440 | $49,170 | $175,270 |
| 2014 | $871 | $258,460 | $56,620 | $201,840 |
| 2013 | -- | $258,460 | $56,620 | $201,840 |
Property History
| Date | Event | Price | List to Sale | Price per Sq Ft |
|---|---|---|---|---|
| 11/20/2025 11/20/25 | For Sale | $599,900 | -- | $158 / Sq Ft |
Purchase History
| Date | Type | Sale Price | Title Company |
|---|---|---|---|
| Deed | $175,000 | -- |
Source: Carolina Smokies Association of REALTORS®
MLS Number: 26042718
APN: 6595614734
- 125 Hillside St
- 0 Pleasant Hill Dr Unit 100495840
- 103 Pleasant Hill Dr
- 2 Pleasant Hill Dr
- 116 Third St
- 35 Sloan St
- 130 1st St
- 83 1st St
- 981 E Main St
- Lot 15 Highlands Pass
- 381 Scenic Ridge Cir
- Lot 38 Highlands Pass
- Lot 12 Highlands Pass
- Lot 55 Highlands Pass
- Lot 1 Highlands Pass
- Lot 9 Highlands Pass
- Lot 18 Scenic Ridge Cir
- Lot 19 Scenic Ridge Cir
- Lot 15 Fairview St
- Lot 14 Fairview St
- 140 Sloan St
- 138 Sloan St
- 116 Third St
- 966 Gibson Rd
- 297 Knoll Dr
- 297 Knoll Dr
- 170 Hawks Ridge Creekside Dr
- 35 Misty Meadow Ln
- 651 Chalk Hill Rd
- 523 Sundown Dr
- 328 Possum Trot Trail
- 608 Flowers Gap Rd
- 10 Addington Villas Dr
- 926 Country Club Dr
- 826 Summit Ridge Rd
- 103C Willow View Dr
- 2475 Wayah Rd
- 960 Robbins Rd
- 21 Staghorn Point
- 120 Jaderian Mountain Rd







