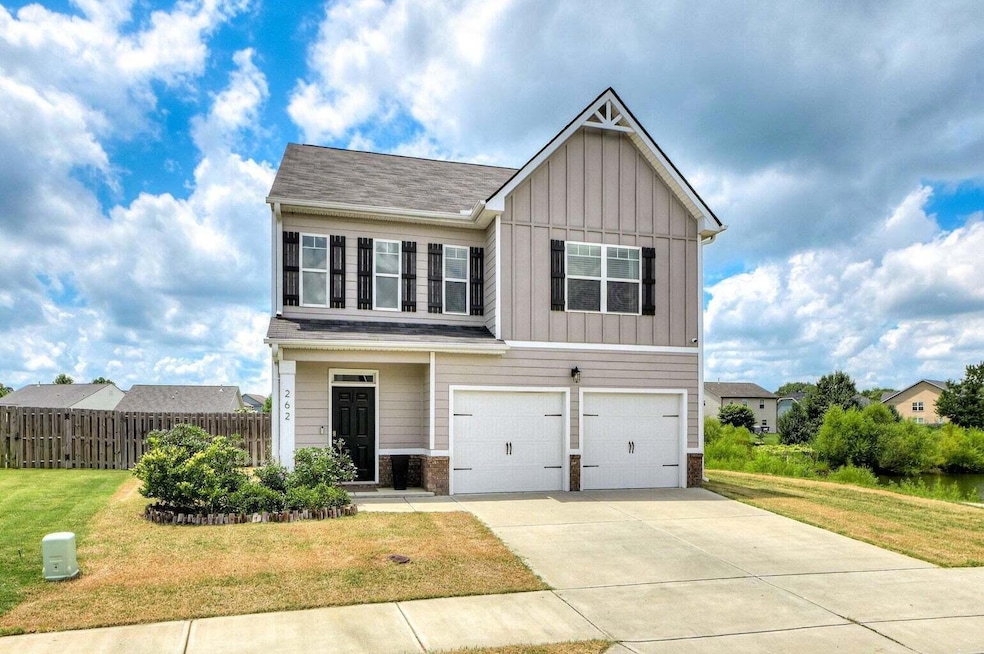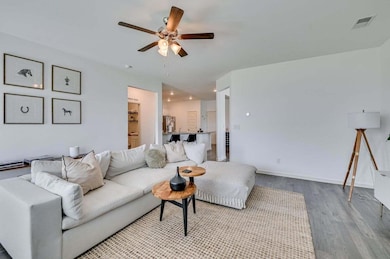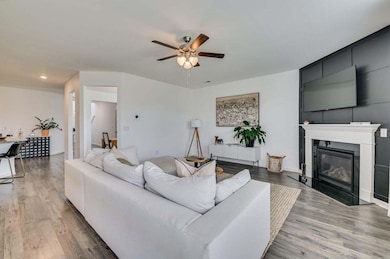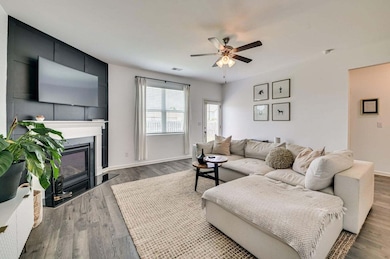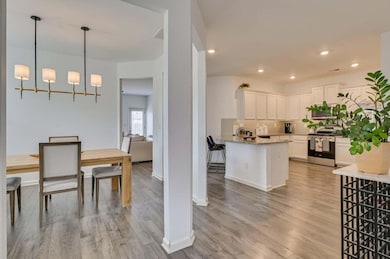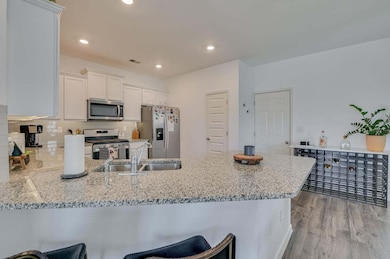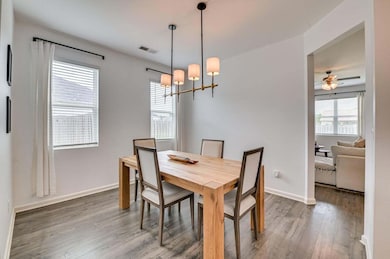4
Beds
3
Baths
2,644
Sq Ft
8,276
Sq Ft Lot
Highlights
- Cabana
- End Unit
- Solid Surface Countertops
- Main Floor Bedroom
- Corner Lot
- Breakfast Room
About This Home
This rental is just minutes from Downtown Aiken, This beautiful home is complete with 4 bedrooms and 3 baths. There is one bedroom and full bathroom on the main floor with the remaining upstairs. The primary suite with a spa like bathroom and an additional two bedrooms that are Jack and Jill style with a bathroom in the middle. Located in a welcoming community with a neighborhood pool just a few steps away and close to shopping, dining, and schools. Private backyard and great for entertaining. Home is NOT furnished.
Home Details
Home Type
- Single Family
Est. Annual Taxes
- $954
Year Built
- Built in 2020
Lot Details
- 8,276 Sq Ft Lot
- Back Yard Fenced
- Corner Lot
- Level Lot
- Front and Back Yard Sprinklers
Parking
- 2 Car Attached Garage
Home Design
- Slab Foundation
- Shingle Roof
- HardiePlank Type
Interior Spaces
- 2,644 Sq Ft Home
- 2-Story Property
- Ceiling Fan
- Family Room with Fireplace
- Breakfast Room
- Formal Dining Room
- Home Security System
Kitchen
- Eat-In Kitchen
- Range
- Microwave
- Dishwasher
- Kitchen Island
- Solid Surface Countertops
- Snack Bar or Counter
Flooring
- Carpet
- Laminate
- Vinyl
Bedrooms and Bathrooms
- 4 Bedrooms
- Main Floor Bedroom
- Walk-In Closet
- 3 Full Bathrooms
Laundry
- Dryer
- Washer
Pool
- Cabana
- In Ground Pool
Outdoor Features
- Patio
- Porch
Schools
- East Aiken Elementary School
- Aiken Intermediate 6Th-Kennedy Middle 7Th&8Th
- South Aiken High School
Utilities
- Forced Air Heating and Cooling System
- Tankless Water Heater
- Cable TV Available
Listing and Financial Details
- Property Available on 11/14/25
- Tenant pays for all utilities
- Assessor Parcel Number 122-07-20-001
Community Details
Overview
- Property has a Home Owners Association
- Powderhouse Landing Subdivision
Amenities
- Laundry Facilities
Recreation
- Community Pool
Pet Policy
- Dogs Allowed
Map
Source: Aiken Association of REALTORS®
MLS Number: 220478
APN: 122-07-20-001
Nearby Homes
- 500 Date Palm Cir
- 4047 Sorensten Dr
- 4127 Sorensten Dr
- 610 Date Palm Cir
- Lot 8 Bolton Ct
- Lot 9 Bolton Ct
- 770 E Pine Log Rd
- 327 Southbank Dr
- 107 Robinwood Dr
- 159 Mallard Lake Dr
- 503 E Pine Log Rd
- 109 Gatewood Dr
- 505 Boardman Rd
- 124 Driftwood Cir
- 153 Bevington Dr
- 758 Palm Dr
- 515 Henry St
- 543 Wildhaven Dr
- 1512 Audubon Dr SE
- 1020 Combine Ct
- 160 Kirkwood Dr
- 304 Shadowood Dr
- 1900 Roses Run
- 219 Fox Haven Dr
- 667 Dandelion Row
- 840 Speckled Teal Path
- 101 Greengate Cir
- 202 Silver Bluff Rd
- 36 Converse Dr
- 3000 London Ct
- 136 Portofino Ln SW
- 100 Cody Ln
- 109 Singletree Ln
- 650 Silver Bluff Rd
- 749 Silver Bluff Rd
- 126 Park Ave SE
- 324 Laurens St SW Unit A
- 126 Park Ave SW
- 321 Laurens St SW Unit B9
- 323 St SW Unit C7
