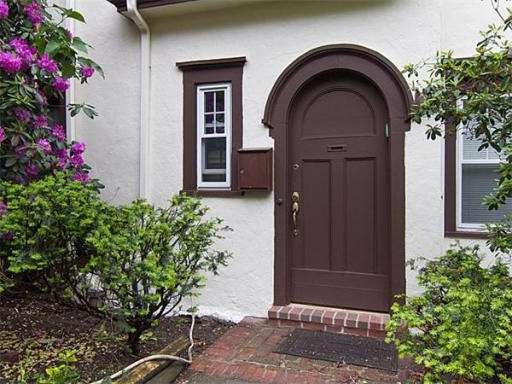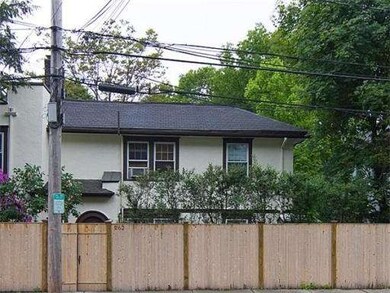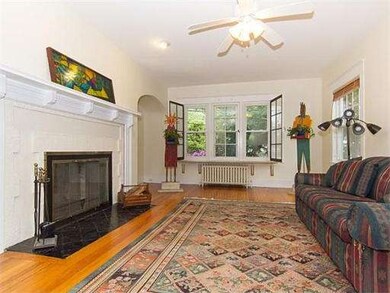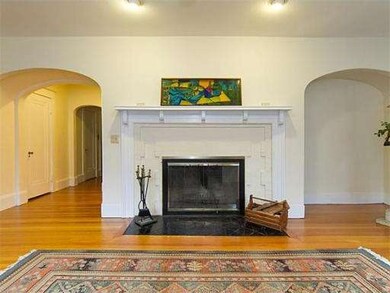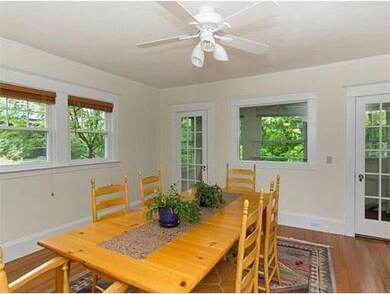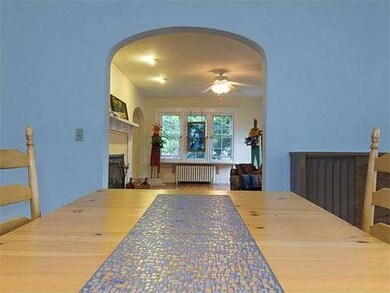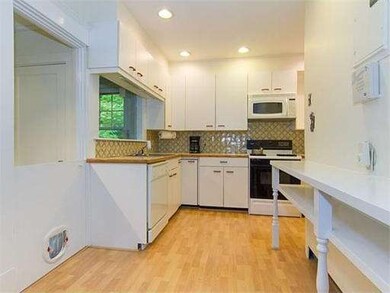
262 Tappan St Unit 3 Brookline, MA 02445
Washington Square NeighborhoodAbout This Home
As of September 2021Natural light abounds in this sunny, spacious, floor-through, 3BR, 1.5BA, with top-floor treetop views, near Washington Square on Aspinwall Hill. Living room with classic fireplace, cottage arches, and french windows. Brightly intimate, formal dining room and cooly appointed, eat-in west-facing kitchen. Two terra-cotta west-facing sun rooms. In-unit laundry. Two of three bedrooms have inlaid maple built-in desks and shelving. All natural hardwood floors are buffed and move-in ready. Large garage with one additional outdoor deeded parking. Privately shared, newly fenced yard. The entire house is also newly painted. Bonuses include a cedar closet and additional deeded private storage. Perfectly situated midway between the C and D lines, close to Runkle & Brookline High, Star Market, Whole Foods, and many fine restaurants. No showings until first open houses: Sat 5/31 and Sun 6/1 from 11:30-1 pm. Offers due Monday, June 2 by 5 pm.
Last Agent to Sell the Property
Chris Hansen
Coldwell Banker Realty - Brookline License #449537666 Listed on: 05/28/2014
Property Details
Home Type
Condominium
Est. Annual Taxes
$11,019
Year Built
1935
Lot Details
0
Listing Details
- Unit Level: 2
- Unit Placement: Top/Penthouse
- Special Features: None
- Property Sub Type: Condos
- Year Built: 1935
Interior Features
- Has Basement: Yes
- Fireplaces: 1
- Number of Rooms: 6
- Amenities: Public Transportation, Shopping, Swimming Pool, Tennis Court, Park, Walk/Jog Trails, House of Worship, Public School, T-Station, University
- Energy: Insulated Windows
- Flooring: Wood
- Interior Amenities: Security System
Exterior Features
- Construction: Frame
- Exterior: Stucco
- Exterior Unit Features: Fenced Yard, Garden Area
Garage/Parking
- Garage Parking: Under, Garage Door Opener
- Garage Spaces: 1
- Parking: Off-Street
- Parking Spaces: 1
Utilities
- Heat Zones: 1
- Hot Water: Natural Gas
Condo/Co-op/Association
- Association Fee Includes: Heat, Hot Water, Water, Sewer, Master Insurance, Exterior Maintenance
- Management: Owner Association
- Pets Allowed: Yes
- No Units: 3
- Unit Building: 262
Ownership History
Purchase Details
Home Financials for this Owner
Home Financials are based on the most recent Mortgage that was taken out on this home.Purchase Details
Home Financials for this Owner
Home Financials are based on the most recent Mortgage that was taken out on this home.Purchase Details
Home Financials for this Owner
Home Financials are based on the most recent Mortgage that was taken out on this home.Purchase Details
Home Financials for this Owner
Home Financials are based on the most recent Mortgage that was taken out on this home.Purchase Details
Home Financials for this Owner
Home Financials are based on the most recent Mortgage that was taken out on this home.Similar Homes in the area
Home Values in the Area
Average Home Value in this Area
Purchase History
| Date | Type | Sale Price | Title Company |
|---|---|---|---|
| Not Resolvable | $1,050,000 | None Available | |
| Not Resolvable | $838,500 | -- | |
| Deed | -- | -- | |
| Deed | -- | -- | |
| Deed | $242,000 | -- |
Mortgage History
| Date | Status | Loan Amount | Loan Type |
|---|---|---|---|
| Open | $840,000 | Purchase Money Mortgage | |
| Previous Owner | $266,310 | Purchase Money Mortgage | |
| Previous Owner | $298,750 | Purchase Money Mortgage | |
| Previous Owner | $152,000 | No Value Available | |
| Previous Owner | $193,600 | Purchase Money Mortgage |
Property History
| Date | Event | Price | Change | Sq Ft Price |
|---|---|---|---|---|
| 09/20/2021 09/20/21 | Sold | $1,050,000 | +5.5% | $608 / Sq Ft |
| 08/17/2021 08/17/21 | Pending | -- | -- | -- |
| 08/12/2021 08/12/21 | For Sale | $995,000 | +18.7% | $576 / Sq Ft |
| 08/04/2014 08/04/14 | Sold | $838,500 | 0.0% | $486 / Sq Ft |
| 06/20/2014 06/20/14 | Pending | -- | -- | -- |
| 06/03/2014 06/03/14 | Off Market | $838,500 | -- | -- |
| 05/28/2014 05/28/14 | For Sale | $795,000 | -- | $461 / Sq Ft |
Tax History Compared to Growth
Tax History
| Year | Tax Paid | Tax Assessment Tax Assessment Total Assessment is a certain percentage of the fair market value that is determined by local assessors to be the total taxable value of land and additions on the property. | Land | Improvement |
|---|---|---|---|---|
| 2025 | $11,019 | $1,116,400 | $0 | $1,116,400 |
| 2024 | $10,693 | $1,094,500 | $0 | $1,094,500 |
| 2023 | $10,157 | $1,018,800 | $0 | $1,018,800 |
| 2022 | $10,080 | $989,200 | $0 | $989,200 |
| 2021 | $9,598 | $979,400 | $0 | $979,400 |
| 2020 | $9,164 | $969,700 | $0 | $969,700 |
| 2019 | $8,654 | $923,600 | $0 | $923,600 |
| 2018 | $8,321 | $879,600 | $0 | $879,600 |
| 2017 | $8,046 | $814,400 | $0 | $814,400 |
| 2016 | $7,715 | $740,400 | $0 | $740,400 |
| 2015 | $6,948 | $650,600 | $0 | $650,600 |
| 2014 | $6,918 | $607,400 | $0 | $607,400 |
Agents Affiliated with this Home
-

Seller's Agent in 2021
Charlotte Liu
Keller Williams Realty
(857) 205-8888
1 in this area
62 Total Sales
-

Buyer's Agent in 2021
Lisa Keshet
Engel & Volkers Newton
(617) 902-8205
3 in this area
49 Total Sales
-
C
Seller's Agent in 2014
Chris Hansen
Coldwell Banker Realty - Brookline
Map
Source: MLS Property Information Network (MLS PIN)
MLS Number: 71689433
APN: BROO-000227-000009-000002
- 179 Rawson Rd Unit 2
- 321 Tappan St Unit 2
- 321 Tappan St Unit 1
- 324 Tappan St Unit 2
- 59 Addington Rd Unit 3
- 120 Beaconsfield Rd Unit T-1
- 333 Clark Rd
- 6 Claflin Rd Unit 4
- 15 Garrison Rd
- 143 Beaconsfield Rd Unit 2
- 175 Winthrop Rd Unit 3
- 24 Dean Rd Unit 3
- 108-116 Winthrop Rd
- 57 University Rd Unit Penthouse
- 15 Colbourne Crescent Unit 2
- 12 Colbourne Crescent Unit 1
- 84 Winthrop Rd Unit 1
- 1774 Beacon St Unit 6
- 1800 Beacon St
- 4 Fairbanks St Unit 2
