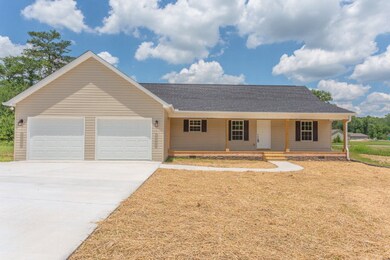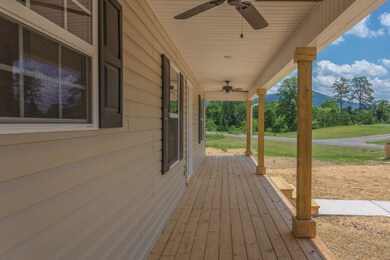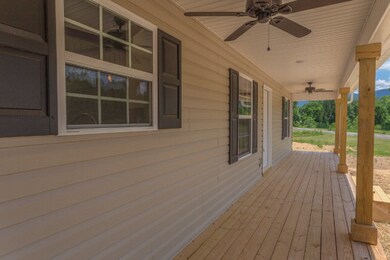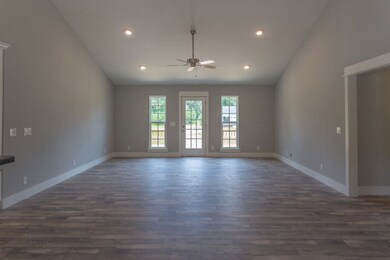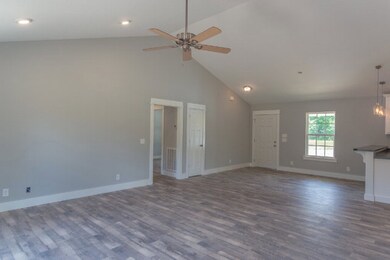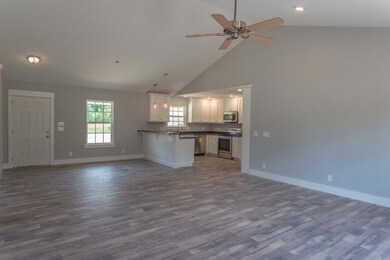
262 Timberbrook Dr Chatsworth, GA 30705
Highlights
- Deck
- Cathedral Ceiling
- Breakfast Area or Nook
- Ranch Style House
- Covered Patio or Porch
- 2 Car Attached Garage
About This Home
As of July 2017Don't miss your chance to purchase a brand new home in the city! This home features 3BD/2BA, spacious master suite, split bedroom design, open kitchen, living room with cathedral ceiling, large rocking chair front porch with craftsman columns and views of Fort Mountain.
Last Agent to Sell the Property
Keller Williams Realty Greater Dalton License #282824 Listed on: 02/04/2017

Last Buyer's Agent
Non Mls
Non MLS
Home Details
Home Type
- Single Family
Year Built
- Built in 2017
Lot Details
- 0.28 Acre Lot
- Level Lot
- Cleared Lot
Parking
- 2 Car Attached Garage
- Open Parking
Home Design
- Ranch Style House
- Ridge Vents on the Roof
- Composition Roof
- Vinyl Siding
Interior Spaces
- 1,500 Sq Ft Home
- Smooth Ceilings
- Cathedral Ceiling
- Vinyl Clad Windows
- Crawl Space
- Laundry Room
Kitchen
- Breakfast Area or Nook
- Electric Oven or Range
- Dishwasher
Flooring
- Carpet
- Laminate
- Ceramic Tile
Bedrooms and Bathrooms
- 3 Bedrooms
- Split Bedroom Floorplan
- Walk-In Closet
- 2 Bathrooms
- Bathtub with Shower
Outdoor Features
- Deck
- Covered Patio or Porch
Schools
- Chatsworth Elementary School
- Gladden Middle School
- Murray County High School
Utilities
- Central Heating and Cooling System
Community Details
- Timberbrook Subdivision
Listing and Financial Details
- $3,000 Seller Concession
Similar Homes in Chatsworth, GA
Home Values in the Area
Average Home Value in this Area
Property History
| Date | Event | Price | Change | Sq Ft Price |
|---|---|---|---|---|
| 07/28/2017 07/28/17 | Sold | $148,900 | 0.0% | $99 / Sq Ft |
| 07/28/2017 07/28/17 | Sold | $148,900 | 0.0% | $99 / Sq Ft |
| 06/19/2017 06/19/17 | Pending | -- | -- | -- |
| 06/18/2017 06/18/17 | Pending | -- | -- | -- |
| 06/15/2017 06/15/17 | For Sale | $148,900 | -0.7% | $99 / Sq Ft |
| 02/06/2017 02/06/17 | For Sale | $149,900 | -- | $100 / Sq Ft |
Tax History Compared to Growth
Agents Affiliated with this Home
-
Mandy Blankenship
M
Seller's Agent in 2017
Mandy Blankenship
Keller Williams Realty Greater Dalton
(706) 264-1212
134 in this area
624 Total Sales
-
N
Buyer's Agent in 2017
Non Mls
Non MLS
Map
Source: Carpet Capital Association of REALTORS®
MLS Number: 109369
- 143 Coker Dr
- 00 Sitton Rd S
- 64 Mountain View Cir
- 132 Katie Ln
- 51 Corvette Dr
- 357 Katie Ln
- 0 Highway 52 Unit 10573726
- 0 Highway 52 Unit 1516971
- 0 Highway 52 Unit 417342
- 0 Highway 52 Unit 415667
- 0 Highway 52 Unit 1510212
- 168 Charger Dr
- 63 Daisy Ln
- 00 Highway 225 S
- 48 Daylilly Ln
- 226 R & J St
- 0 Hwy 52 Alt Unit 121627
- 115 Bradley St
- 99 Bernard St
- 495 Bell Loop

