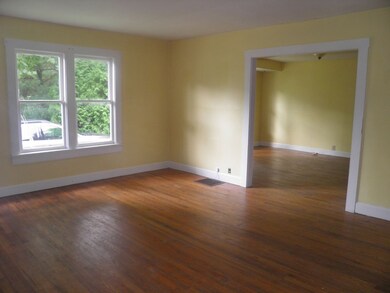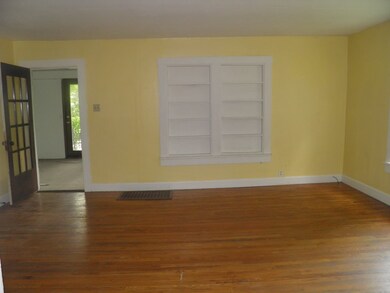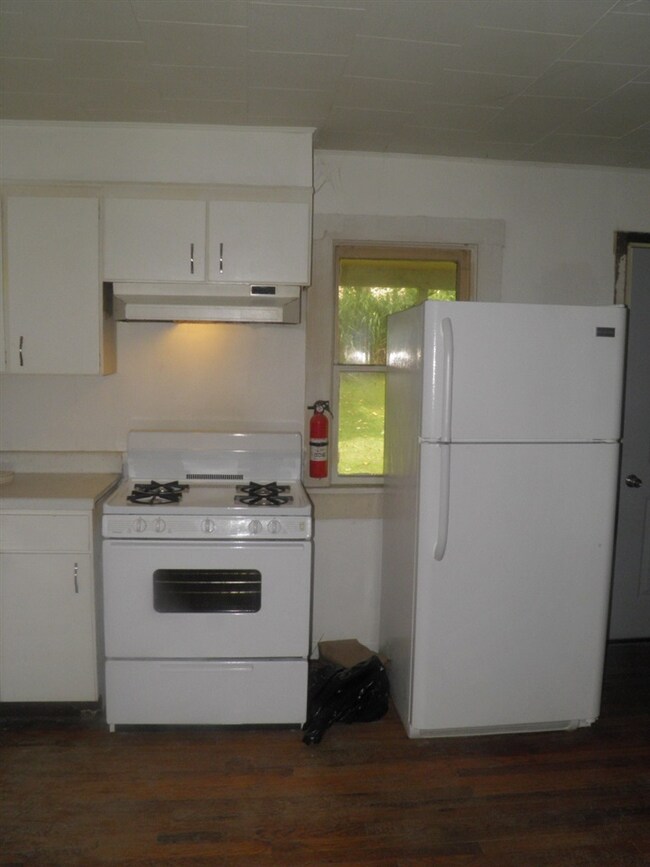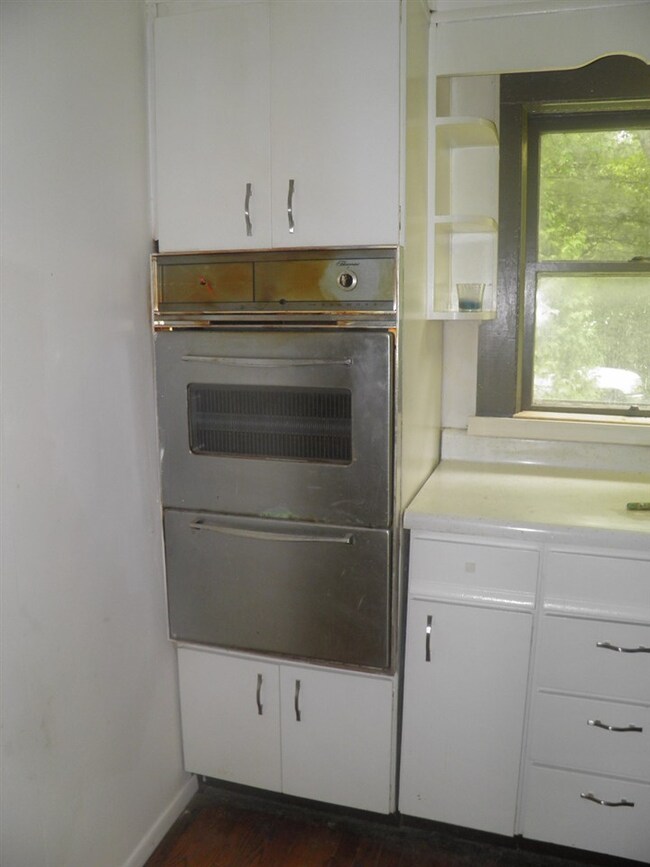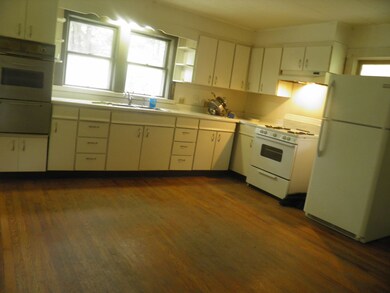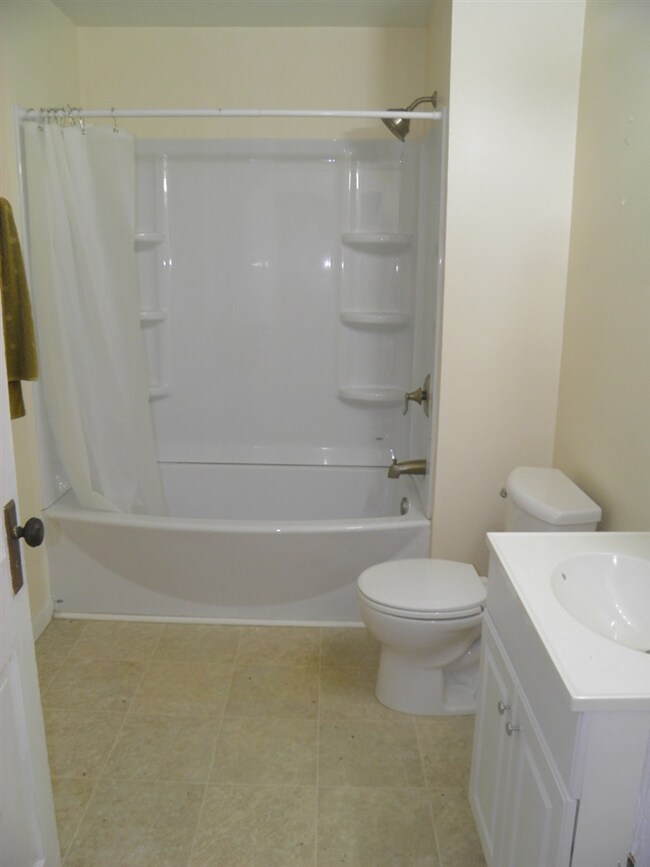262 W Main St Ellettsville, IN 47429
Estimated Value: $152,000 - $252,000
Highlights
- Wood Flooring
- Eat-In Kitchen
- Bungalow
- Covered Patio or Porch
- Bathtub with Shower
- 1-Story Property
About This Home
As of November 2017Updated 2+ Bedroom Bungalow on .4 Acres. This home has been updated with a brand new bathroom, has very large rooms, hardwood flooring, new furnace and central air, new water heater, new kitchen appliances, and more. The enclosed front porch has brand new carpeting and could easily be divided into another 2 bedrooms making this a 4 bedroom home. There is even a small loft area. The Unfinished attic would be a great master suite. There is an inside staircase as well as an outside door over the back porch which would be a great space for a private deck. The other great feature of this home is that there is also an unfinished half bath right off the second bedroom for your own master suite. You don't find that in a home of this age. All fixtures are there and the plumbing works but the walls haven't been finished yet. This home features a very private setting but is right in town for all the added conveniences. This home is very livable the way it is, but could also be updated and made fantastic. Please note, the seller is still finishing up some trim work and some other minor repairs. There is an unfinished basement with tall ceilings but be careful, the steps going down are steep and sort of uneven. The owner is a stone carver which is why you will notice all the stone pieces in the basement.
Home Details
Home Type
- Single Family
Est. Annual Taxes
- $1,368
Year Built
- Built in 1941
Lot Details
- 0.41 Acre Lot
- Landscaped
- Sloped Lot
Parking
- Gravel Driveway
Home Design
- Bungalow
- Shingle Roof
- Vinyl Construction Material
Interior Spaces
- 1-Story Property
- Ceiling height of 9 feet or more
- Ceiling Fan
- Fire and Smoke Detector
Kitchen
- Eat-In Kitchen
- Electric Oven or Range
- Laminate Countertops
Flooring
- Wood
- Carpet
- Vinyl
Bedrooms and Bathrooms
- 2 Bedrooms
- Split Bedroom Floorplan
- 1 Full Bathroom
- Bathtub with Shower
Laundry
- Laundry on main level
- Washer and Electric Dryer Hookup
Attic
- Storage In Attic
- Walkup Attic
Unfinished Basement
- Exterior Basement Entry
- Sump Pump
- Block Basement Construction
- Basement Cellar
Utilities
- Forced Air Heating and Cooling System
- Heating System Uses Gas
Additional Features
- Covered Patio or Porch
- Suburban Location
Listing and Financial Details
- Assessor Parcel Number 530410100020000013
Ownership History
Purchase Details
Home Financials for this Owner
Home Financials are based on the most recent Mortgage that was taken out on this home.Home Values in the Area
Average Home Value in this Area
Purchase History
| Date | Buyer | Sale Price | Title Company |
|---|---|---|---|
| Knell Denise | -- | None Available |
Mortgage History
| Date | Status | Borrower | Loan Amount |
|---|---|---|---|
| Open | Knell Denise | $54,400 |
Property History
| Date | Event | Price | Change | Sq Ft Price |
|---|---|---|---|---|
| 11/17/2017 11/17/17 | Sold | $68,000 | -9.3% | $41 / Sq Ft |
| 11/10/2017 11/10/17 | Pending | -- | -- | -- |
| 08/08/2017 08/08/17 | For Sale | $75,000 | -- | $45 / Sq Ft |
Tax History Compared to Growth
Tax History
| Year | Tax Paid | Tax Assessment Tax Assessment Total Assessment is a certain percentage of the fair market value that is determined by local assessors to be the total taxable value of land and additions on the property. | Land | Improvement |
|---|---|---|---|---|
| 2024 | $1,126 | $139,900 | $66,000 | $73,900 |
| 2023 | $581 | $142,900 | $66,000 | $76,900 |
| 2022 | $1,246 | $147,200 | $52,800 | $94,400 |
| 2021 | $868 | $111,200 | $36,300 | $74,900 |
| 2020 | $934 | $113,500 | $33,000 | $80,500 |
| 2019 | $400 | $76,800 | $13,200 | $63,600 |
| 2018 | $400 | $76,200 | $13,200 | $63,000 |
| 2017 | $411 | $72,900 | $12,100 | $60,800 |
| 2016 | $1,368 | $68,400 | $12,100 | $56,300 |
| 2014 | $1,300 | $65,000 | $12,100 | $52,900 |
Map
Source: Indiana Regional MLS
MLS Number: 201736482
APN: 53-04-10-100-020.000-013
- 311 Kelli Dr
- 114 W Temperance St
- 709 W Main St
- 110 Renee Dr
- 122 S Sale St
- 203 S Sale St
- 220 Langley Dr
- 214 W Ritter St
- 705 N Hanover Glen
- 5944 N Ajuga Ct
- 610 Diana Dr
- 313 E Ritter St
- 342 Briarwood Ln
- 115 E Chester Dr
- 302 S Edgewood Dr
- 1121 Grant St
- 5561 W Redbud Dr
- 832 E Clover Dr
- 7227 W Mustang Dr
- 5560 W Redbud Dr

