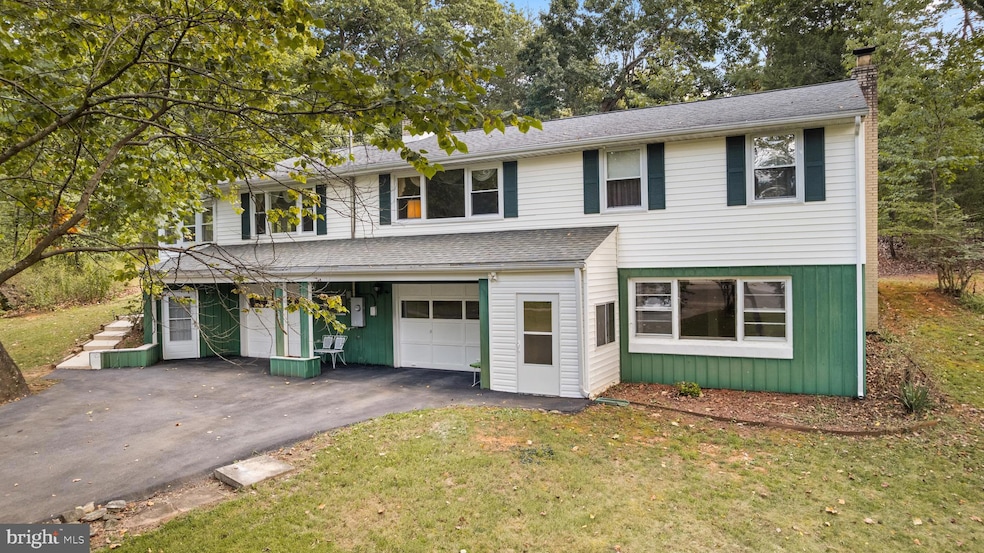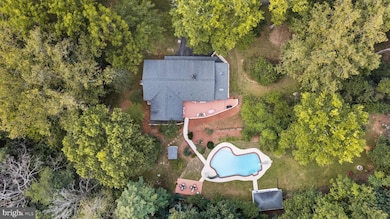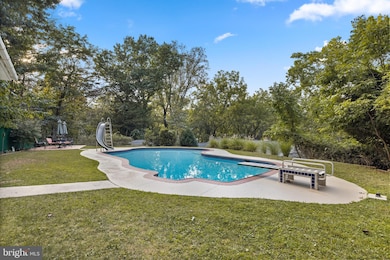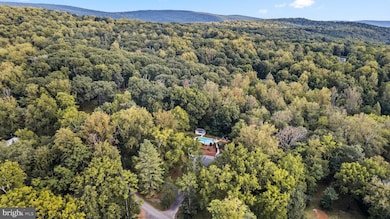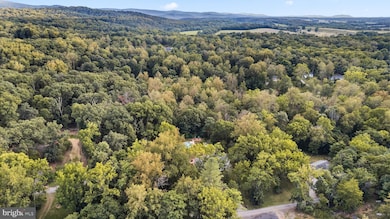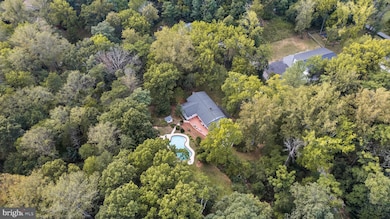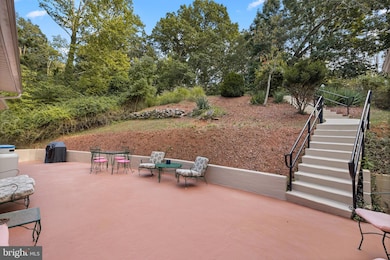262 Walters Way Harpers Ferry, WV 25425
Estimated payment $2,596/month
Highlights
- Second Kitchen
- View of Trees or Woods
- Raised Ranch Architecture
- Cabana
- 1.52 Acre Lot
- 4 Fireplaces
About This Home
NEW PRICE! Wow! Don’t let this incredibly unique and one of a kind home at 262 Walters Way be the one that “got away”. With so much to offer throughout the home and property, come see for your what this well maintained, 1 owner home with The 2-car garage offers extra storage spaces and a half bath. Upon entering the main level of the home, you will be greeted by the game room which features brand new LVP flooring, a secondary kitchen, a woodstove with marble finishings, and a full bath. Upstairs you will find all 4 bedrooms. Two of which have in suite bathrooms. The family room is carpeted and has a fireplace with mantle. To the right of the family room is the laundry room featuring built-ins, a butler's pantry, and access to the outside. The kitchen has recessed lighting, a double wall oven, gas cook top, trash compactor, microwave and disposal. The dining room gives access to the den which features 2 skylights and access to the concrete patio outside. Enchanting backyard oasis, starting with easy access from the interior to the large gathering patio to the lovely 11ft deep in ground pool equipped with a slide, diving board, seating area and greenery easily making this a spot no one wants to leave from. For additional comfort, there is a pool house w/ ceiling fan and refrigerator as well as a separate pool equipment shed. Just a short drive to the VA and MD lines makes commuting a breeze. Dont miss your chance to own this beautiful home in Shannondale with no HOA. Preserved and Well taken care of with newer roof, hvac, well pump, 4 bedroom septic.
Listing Agent
(540) 454-5025 brianna.goetting@pearsonsmithrealty.com Pearson Smith Realty, LLC License #0225237228 Listed on: 09/13/2025

Home Details
Home Type
- Single Family
Est. Annual Taxes
- $1,053
Year Built
- Built in 1954 | Remodeled in 1976
Lot Details
- 1.52 Acre Lot
- Partially Fenced Property
- Privacy Fence
- Stone Retaining Walls
- Extensive Hardscape
- Property is in excellent condition
- Property is zoned 101
Parking
- 2 Car Direct Access Garage
- 4 Driveway Spaces
- Parking Storage or Cabinetry
- Circular Driveway
Property Views
- Woods
- Garden
Home Design
- Raised Ranch Architecture
- Rambler Architecture
- Permanent Foundation
- Architectural Shingle Roof
- Metal Siding
- Vinyl Siding
Interior Spaces
- Property has 2 Levels
- Built-In Features
- Ceiling Fan
- Skylights
- Recessed Lighting
- 4 Fireplaces
- Marble Fireplace
- Fireplace Mantel
- Brick Fireplace
- Sliding Doors
- Family Room
- Dining Room
- Home Office
- Game Room
- Workshop
- Storage Room
Kitchen
- Second Kitchen
- Butlers Pantry
- Built-In Double Oven
- Cooktop
- Microwave
- Dishwasher
- Trash Compactor
- Disposal
Flooring
- Carpet
- Luxury Vinyl Plank Tile
Bedrooms and Bathrooms
- 4 Bedrooms
- En-Suite Bathroom
- Bathtub with Shower
Laundry
- Laundry Room
- Laundry on upper level
Pool
- Cabana
- In Ground Pool
- Pool Equipment Shed
Utilities
- Central Air
- Heat Pump System
- Well
- Electric Water Heater
- Septic Tank
Additional Features
- More Than Two Accessible Exits
- Patio
Community Details
- No Home Owners Association
- Shannondale Subdivision
Listing and Financial Details
- Assessor Parcel Number 06 8B017200000000
Map
Home Values in the Area
Average Home Value in this Area
Tax History
| Year | Tax Paid | Tax Assessment Tax Assessment Total Assessment is a certain percentage of the fair market value that is determined by local assessors to be the total taxable value of land and additions on the property. | Land | Improvement |
|---|---|---|---|---|
| 2025 | $2,047 | $196,200 | $84,800 | $111,400 |
| 2024 | $1,964 | $187,800 | $84,800 | $103,000 |
| 2023 | $1,960 | $187,800 | $84,800 | $103,000 |
| 2022 | $1,610 | $155,100 | $65,300 | $89,800 |
| 2021 | $1,517 | $144,900 | $65,300 | $79,600 |
| 2020 | $1,470 | $149,200 | $65,300 | $83,900 |
| 2019 | $1,416 | $142,100 | $57,100 | $85,000 |
| 2018 | $1,305 | $131,100 | $49,000 | $82,100 |
| 2017 | $1,318 | $132,200 | $49,000 | $83,200 |
| 2016 | $1,116 | $115,300 | $31,000 | $84,300 |
| 2015 | $890 | $95,600 | $29,400 | $66,200 |
| 2014 | $899 | $96,500 | $29,400 | $67,100 |
Property History
| Date | Event | Price | List to Sale | Price per Sq Ft |
|---|---|---|---|---|
| 11/04/2025 11/04/25 | Pending | -- | -- | -- |
| 10/30/2025 10/30/25 | Price Changed | $474,990 | -4.8% | $119 / Sq Ft |
| 10/04/2025 10/04/25 | Price Changed | $499,000 | 0.0% | $125 / Sq Ft |
| 10/04/2025 10/04/25 | For Sale | $499,000 | -9.1% | $125 / Sq Ft |
| 09/25/2025 09/25/25 | Pending | -- | -- | -- |
| 09/13/2025 09/13/25 | For Sale | $549,000 | -- | $137 / Sq Ft |
Source: Bright MLS
MLS Number: WVJF2019134
APN: 06-8B-01720000
- 268 Dawn Ln
- 330 Foothill Ln
- Lot 31A Dawn Ln
- Lot 32A Dawn Ln
- 0 Summertime Ln
- LOTS 11-13, 49 Sunset Ln
- Lot 6 Sunset Ln
- Lot 7 Sunset Ln
- 78 Tulip Ct
- Lots 2 & 3 Wolfe Hill Rd
- 133 Beechwood Ln
- LOT 3 Grey Owl Way
- 0 Bethany Ln
- 877 King Lear Dr
- 271 Moonshine Ln
- 26 Shore Ln
- 315 Lower Clubhouse Dr
- 22 Berry Ln
- 326 Lower Clubhouse Dr
- 250 Adelaide Cir
