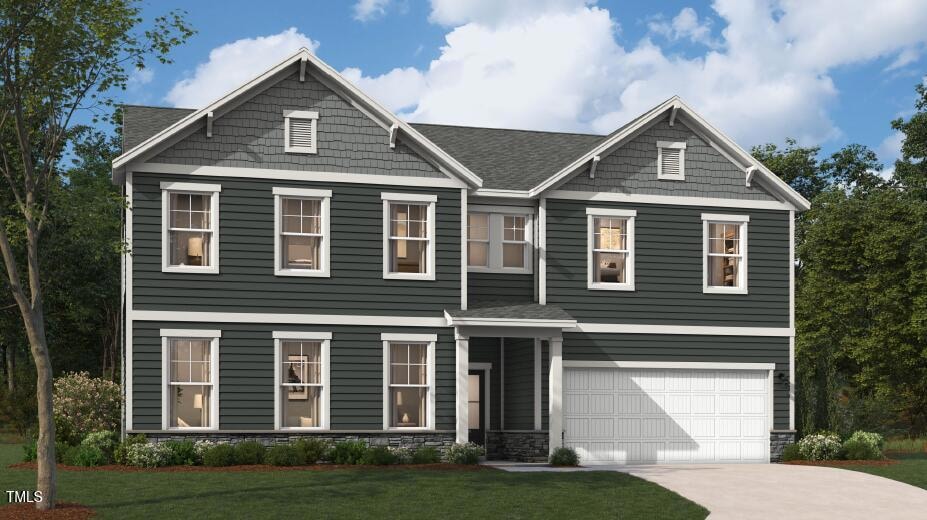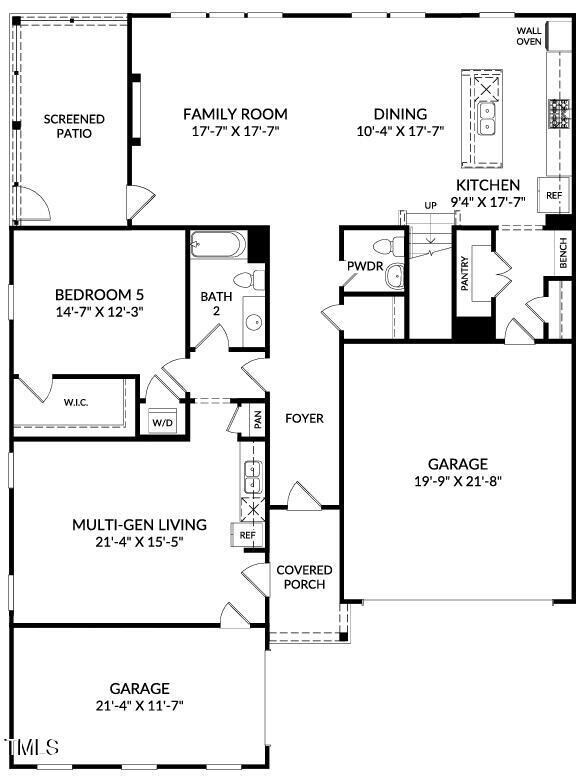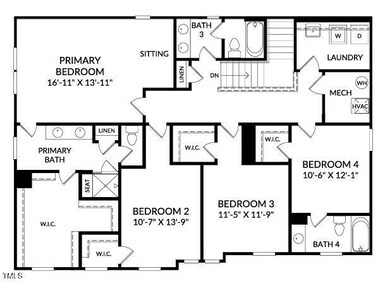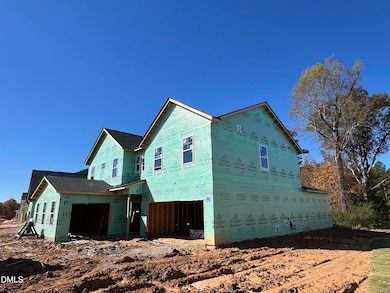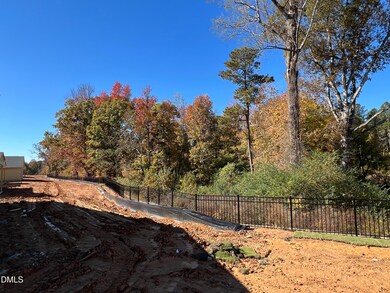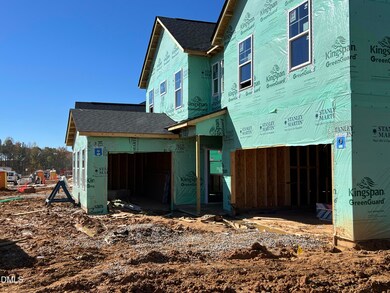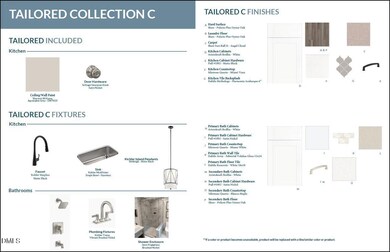PENDING
NEW CONSTRUCTION
$61K PRICE DROP
Estimated payment $5,268/month
Total Views
4,619
5
Beds
4.5
Baths
3,351
Sq Ft
$246
Price per Sq Ft
Highlights
- Under Construction
- Transitional Architecture
- Screened Porch
- Apex Elementary School Rated A-
- Quartz Countertops
- 3 Car Attached Garage
About This Home
Welcome to The Lorraine a rare and thoughtfully designed multigenerational home nestled in the heart of Williams Grove, Apex's most sought-after neighborhood. These homesites offer a 5 bedroom and 4.5 bathroom unique layout with two distinct private entrances, perfect for families seeking both togetherness and independence. Whether you're accommodating extended family, hosting long-term guests, or simply craving more privacy, The Lorraine delivers flexibility without compromise. Inside, you'll find open concept living spaces, upscale design features, and outdoor living options that elevate everyday comfort.
Home Details
Home Type
- Single Family
Year Built
- Built in 2025 | Under Construction
Lot Details
- 8,276 Sq Ft Lot
- Southeast Facing Home
- Landscaped
HOA Fees
- $95 Monthly HOA Fees
Parking
- 3 Car Attached Garage
- Front Facing Garage
- Side by Side Parking
- Garage Door Opener
Home Design
- Home is estimated to be completed on 12/30/25
- Transitional Architecture
- Slab Foundation
- Frame Construction
- Blown-In Insulation
- Batts Insulation
- Shingle Roof
- HardiePlank Type
- Stone Veneer
Interior Spaces
- 3,351 Sq Ft Home
- 2-Story Property
- Electric Fireplace
- Family Room with Fireplace
- Screened Porch
- Scuttle Attic Hole
Kitchen
- Cooktop
- Microwave
- Dishwasher
- Kitchen Island
- Quartz Countertops
Flooring
- Tile
- Luxury Vinyl Tile
Bedrooms and Bathrooms
- 5 Bedrooms
- Primary bedroom located on second floor
Laundry
- Laundry Room
- Laundry on upper level
- Dryer
- Washer
- Sink Near Laundry
Schools
- White Oak Elementary School
- Mills Park Middle School
- Green Level High School
Utilities
- Central Heating and Cooling System
- Heating System Uses Natural Gas
Listing and Financial Details
- Home warranty included in the sale of the property
- Assessor Parcel Number 0713940948
Community Details
Overview
- Association fees include ground maintenance
- Elite Managment Professionals Association, Phone Number (919) 233-7660
- Built by Stanley Martin Homes
- Williams Grove Subdivision, Lorraine Floorplan
- Maintained Community
Recreation
- Dog Park
- Trails
Map
Create a Home Valuation Report for This Property
The Home Valuation Report is an in-depth analysis detailing your home's value as well as a comparison with similar homes in the area
Home Values in the Area
Average Home Value in this Area
Property History
| Date | Event | Price | List to Sale | Price per Sq Ft |
|---|---|---|---|---|
| 11/10/2025 11/10/25 | Pending | -- | -- | -- |
| 11/06/2025 11/06/25 | Price Changed | $825,000 | -2.9% | $246 / Sq Ft |
| 10/18/2025 10/18/25 | Price Changed | $850,000 | -1.7% | $254 / Sq Ft |
| 09/17/2025 09/17/25 | Price Changed | $865,000 | -2.4% | $258 / Sq Ft |
| 08/04/2025 08/04/25 | For Sale | $886,335 | -- | $264 / Sq Ft |
Source: Doorify MLS
Source: Doorify MLS
MLS Number: 10113780
Nearby Homes
- 218 Williams Grove Ln
- 214 Williams Grove Ln
- 268 Williams Grove Ln Unit Lot 75
- 278 Williams Grove Ln Unit Lot 73
- 286 Williams Grove Ln Unit Lot 71
- 294 Williams Grove Ln Unit 69
- 294 Williams Grove Ln
- 298 Williams Grove Ln N
- 257 Williams Grove Ln Unit Lot 58
- 253 Williams Grove Ln
- 245 Williams Grove Ln
- 265 Williams Grove Ln
- 269 Williams Grove Ln
- 273 Williams Grove Ln Unit Lot 62
- 225 Old Grove Ln
- 281 Williams Grove Ln
- 285 Williams Grove Ln Unit Lot 65
- 295 Williams Grove Ln Unit Lot 67
- 635 Sawcut Ln
- 631 Sawcut Ln
