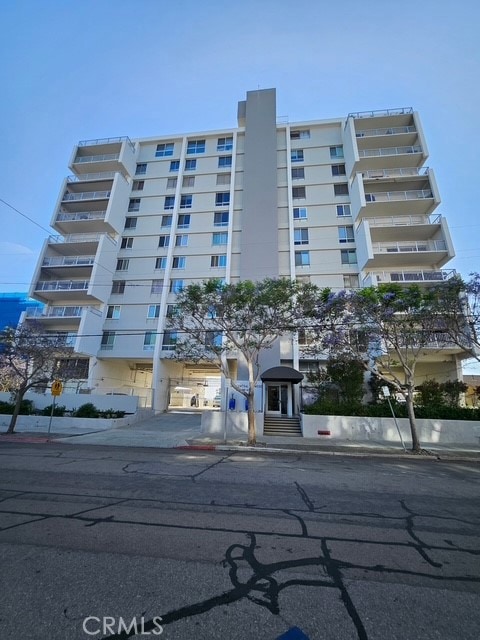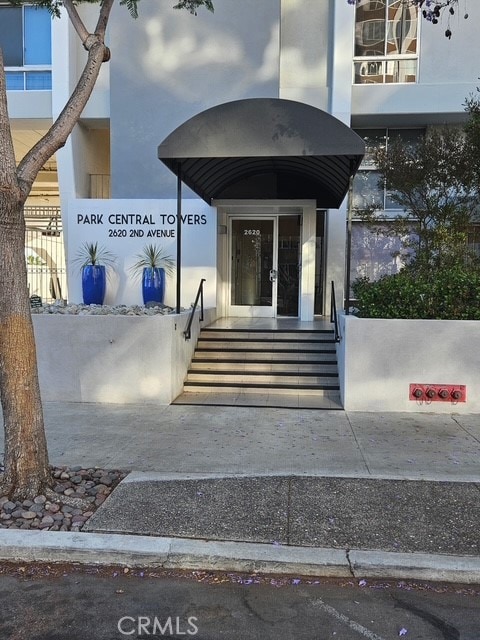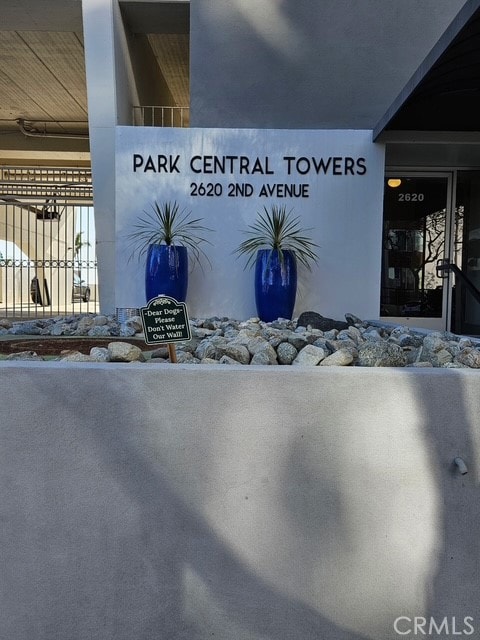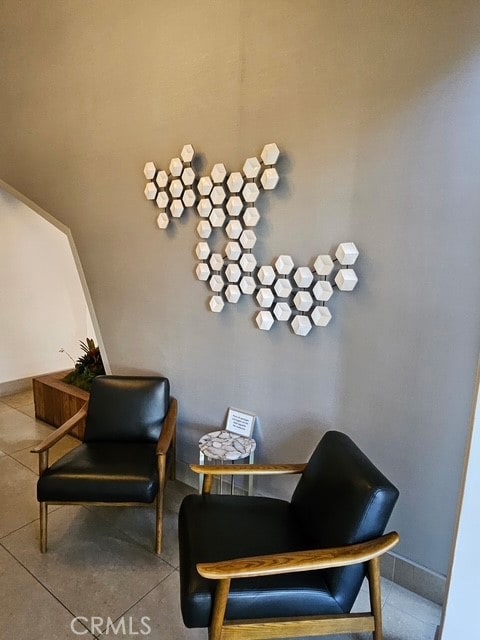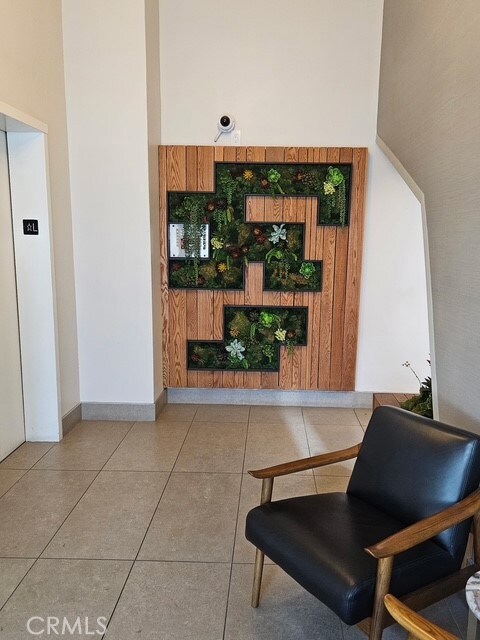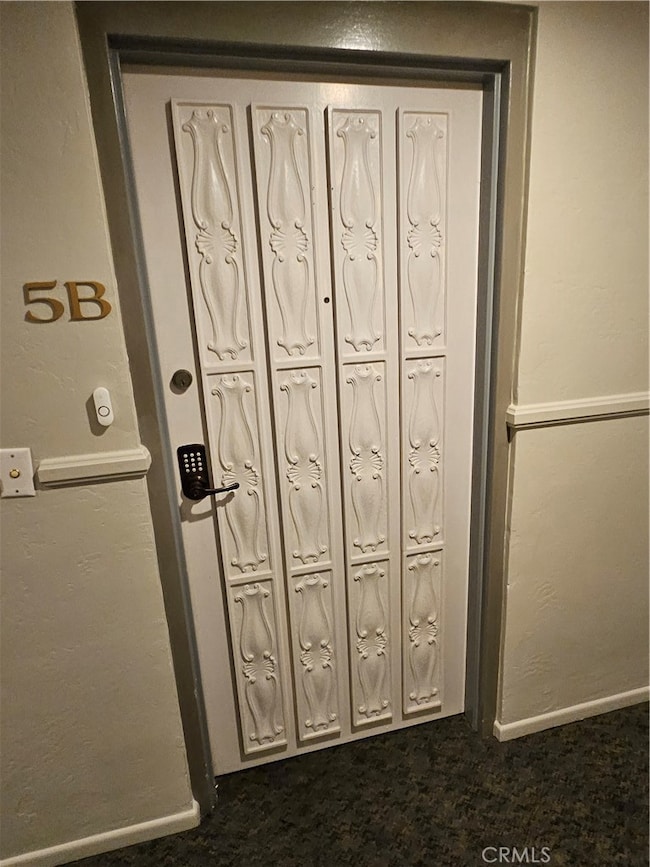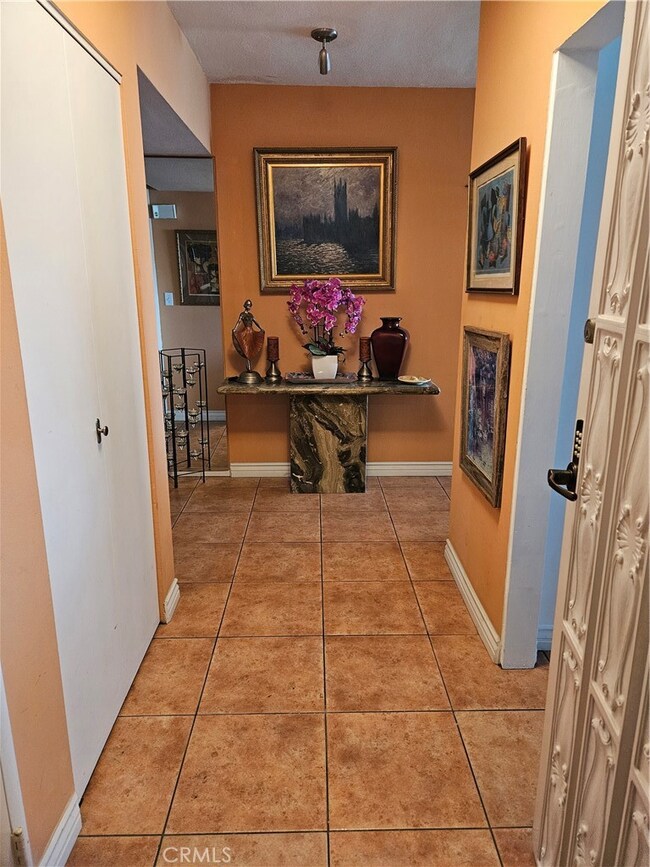2620 2nd Ave Unit 5B San Diego, CA 92103
Bankers Hill NeighborhoodEstimated payment $6,185/month
Highlights
- Fitness Center
- Primary Bedroom Suite
- 0.34 Acre Lot
- Gas Heated Pool
- City Lights View
- 3-minute walk to Waldo Dean Waterman Park and Monument
About This Home
Spacious 3-Bedroom Condo with Skyline Views – 2620 Second Ave #5B, San Diego, CA 92103
Welcome to Unit 5B, a generously sized 1,770-square-foot, 3-bedroom, 2-bath condo located just a couple blocks from iconic Balboa Park—offering the perfect blend of space, location, and walkable city living.
This residence was originally configured as a 3-bedroom layout and retains that designation, with one bedroom currently opened to enhance flow and volume. The flexible third room can easily be enclosed again or used as a home office, media lounge, or creative studio. Oversized windows and a private balcony off the living room invite in natural light and offer sweeping views of the downtown San Diego skyline—a rare visual connection to the city’s heartbeat.
Home Features
1,770 square feet of flexible living space
True 3-bedroom layout with open living and dining area
Two full bathrooms ready for your personal touch
In-unit laundry and private balcony with downtown skyline views
Pet-friendly HOA with a monthly fee of $876.75
Boutique building with a quiet, residential feel
Primary Suite with Exceptional Storage
Spacious master bedroom with ensuite bath
Two standard closets plus three additional storage closets within the suite—perfect for wardrobe overflow, gear, or seasonal items
No balcony access from the bedroom; outdoor space is accessed via the main living area
Community Amenities
Refreshing pool and well-equipped exercise room
Secured underground tandem parking for two vehicles
Dedicated storage space for gear, seasonal items, or creative supplies
Neighborhood Highlights
Just blocks from Balboa Park’s museums, gardens, and trails
Minutes to Hillcrest’s dining, fitness, and nightlife
Quick access to downtown, Little Italy, and the airport
Whether you're a remote professional, creative soul, or savvy investor, this condo offers a rare opportunity to live in one of San Diego’s most vibrant and walkable neighborhoods—with room to make it your own. Culture, comfort, and city views—all just outside your door.
Listing Agent
Elite Real Estate Group Brokerage Email: cdcardenas09@gmail.com License #02146611 Listed on: 06/04/2025
Property Details
Home Type
- Condominium
Est. Annual Taxes
- $10,200
Year Built
- Built in 1971
HOA Fees
- $877 Monthly HOA Fees
Property Views
- City Lights
- Neighborhood
Home Design
- Contemporary Architecture
- Entry on the 1st floor
- Stucco
Interior Spaces
- 1,770 Sq Ft Home
- 1-Story Property
- Shutters
- Blinds
- Sliding Doors
- Living Room
- Dining Room
- Laundry Room
Kitchen
- Breakfast Bar
- Double Oven
- Electric Cooktop
- Microwave
- Dishwasher
- Granite Countertops
- Disposal
Flooring
- Concrete
- Tile
Bedrooms and Bathrooms
- 3 Main Level Bedrooms
- Primary Bedroom Suite
- 2 Full Bathrooms
- Tile Bathroom Countertop
- Bathtub with Shower
Home Security
Parking
- Subterranean Parking
- Parking Available
- Parking Lot
Outdoor Features
- Gas Heated Pool
- Living Room Balcony
- Open Patio
Utilities
- Sewer Paid
- Cable TV Available
Additional Features
- Low Pile Carpeting
- Two or More Common Walls
Listing and Financial Details
- Legal Lot and Block G-I / 5
- Assessor Parcel Number 4527050510
- $32 per year additional tax assessments
- Seller Considering Concessions
Community Details
Overview
- 38 Units
- Park Central Towers Owners Association, Phone Number (760) 707-0615
- Park Central Towers HOA
- Mission Hills Subdivision
Amenities
- Recreation Room
Recreation
- Fitness Center
- Community Pool
Pet Policy
- Pets Allowed with Restrictions
- Pet Size Limit
Security
- Carbon Monoxide Detectors
- Fire and Smoke Detector
Map
Home Values in the Area
Average Home Value in this Area
Tax History
| Year | Tax Paid | Tax Assessment Tax Assessment Total Assessment is a certain percentage of the fair market value that is determined by local assessors to be the total taxable value of land and additions on the property. | Land | Improvement |
|---|---|---|---|---|
| 2025 | $10,200 | $1,180,106 | $727,711 | $452,395 |
| 2024 | $10,200 | $835,000 | $414,000 | $421,000 |
| 2023 | $10,052 | $825,000 | $410,000 | $415,000 |
| 2022 | $9,676 | $800,000 | $398,000 | $402,000 |
| 2021 | $8,569 | $700,000 | $349,000 | $351,000 |
| 2020 | $8,246 | $675,000 | $337,000 | $338,000 |
| 2019 | $7,952 | $650,000 | $325,000 | $325,000 |
| 2018 | $7,583 | $650,000 | $325,000 | $325,000 |
| 2017 | $80 | $650,000 | $325,000 | $325,000 |
| 2016 | $7,579 | $650,000 | $325,000 | $325,000 |
| 2015 | $7,228 | $620,000 | $310,000 | $310,000 |
| 2014 | $6,666 | $570,000 | $285,000 | $285,000 |
Property History
| Date | Event | Price | List to Sale | Price per Sq Ft |
|---|---|---|---|---|
| 10/08/2025 10/08/25 | Price Changed | $850,000 | -2.2% | $480 / Sq Ft |
| 10/04/2025 10/04/25 | Price Changed | $869,500 | -0.6% | $491 / Sq Ft |
| 09/07/2025 09/07/25 | Price Changed | $875,000 | -7.8% | $494 / Sq Ft |
| 07/29/2025 07/29/25 | Price Changed | $949,000 | -5.0% | $536 / Sq Ft |
| 07/01/2025 07/01/25 | Price Changed | $999,000 | -9.1% | $564 / Sq Ft |
| 06/16/2025 06/16/25 | Price Changed | $1,099,500 | -45.0% | $621 / Sq Ft |
| 06/16/2025 06/16/25 | Price Changed | $1,999,500 | +66.6% | $1,130 / Sq Ft |
| 06/04/2025 06/04/25 | For Sale | $1,200,000 | -- | $678 / Sq Ft |
Purchase History
| Date | Type | Sale Price | Title Company |
|---|---|---|---|
| Quit Claim Deed | -- | None Listed On Document | |
| Grant Deed | $810,000 | New Century Title Company | |
| Grant Deed | $750,000 | New Century Title Company | |
| Interfamily Deed Transfer | -- | -- | |
| Interfamily Deed Transfer | -- | United Title Co San Diego | |
| Grant Deed | $475,000 | Chicago Title Co | |
| Quit Claim Deed | -- | -- | |
| Interfamily Deed Transfer | -- | American Title Ins Co | |
| Grant Deed | $218,000 | American Title Ins Co | |
| Individual Deed | $191,500 | Stewart Title Company | |
| Deed | $250,000 | -- |
Mortgage History
| Date | Status | Loan Amount | Loan Type |
|---|---|---|---|
| Previous Owner | $421,000 | Unknown | |
| Previous Owner | $600,000 | Fannie Mae Freddie Mac | |
| Previous Owner | $333,700 | Stand Alone Refi Refinance Of Original Loan | |
| Previous Owner | $151,350 | No Value Available |
Source: California Regional Multiple Listing Service (CRMLS)
MLS Number: PW25125608
APN: 452-705-05-10
- 2621 1st Ave
- 230 W Laurel St Unit 502
- 230 W Laurel St Unit 506
- 2604 5th Ave Unit 701
- 2604 5th Ave Unit 801
- 2414 Front St Unit 31
- 2414 Front St Unit 11C
- 2400 5th Ave Unit 326
- 2500 6th Ave Unit 1101
- 2500 6th Ave Unit 4
- 2445 Brant St Unit 309
- 2445 Brant St Unit 612
- 2410 Albatross St Unit 9
- 2730 Brant St
- 2854 Albatross St
- 2861 Brant St
- 589 Palm St
- 2244 2nd Ave Unit 25
- 2206 Albatross St
- 475 Redwood St Unit 204
- 2525 1st Ave
- 2710 3rd Ave
- 2400 5th Ave Unit 304
- 2351 Front St Unit ID1024455P
- 2500 6th Ave Unit 702
- 2445 Brant St Unit 304
- 2419 Fifth Ave Unit ID1335156P
- 525 Olive St
- 2855 5th Ave Unit 402
- 2350 6th Ave
- 2329 Curlew St Unit 3
- 2230 Albatross St
- 225 Redwood St
- 2527 Union St Unit House
- 2121 1st Ave
- 2121 1st Ave
- 2121 1st Ave
- 2169 Brant St
- 2169 Brant St
- 2100 4th Ave
