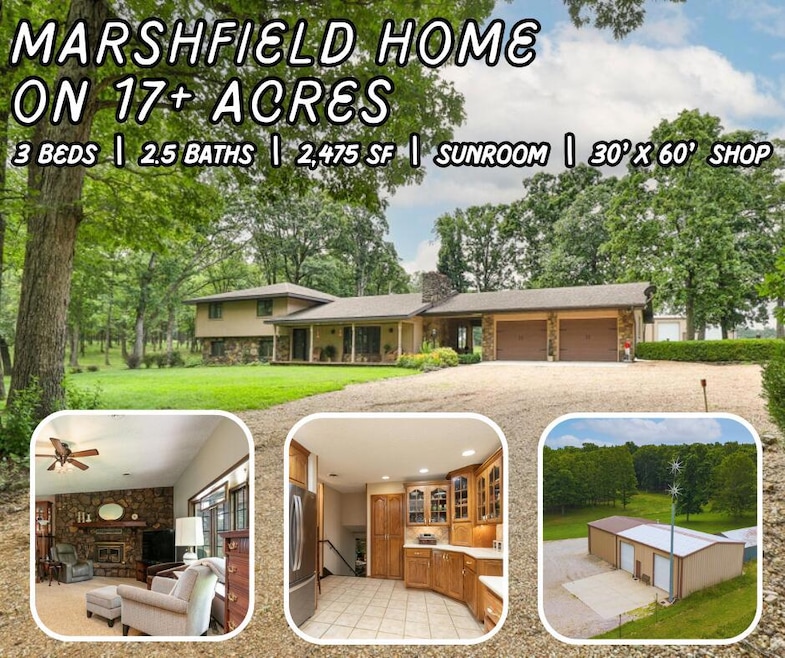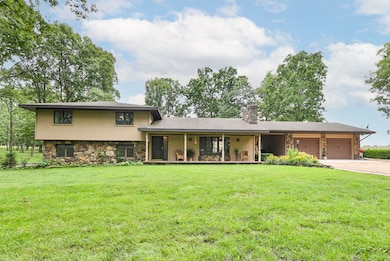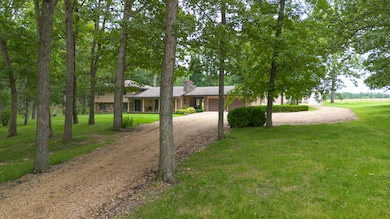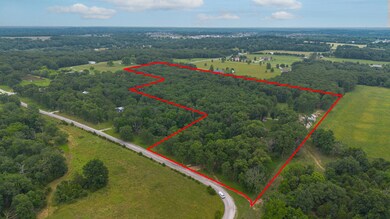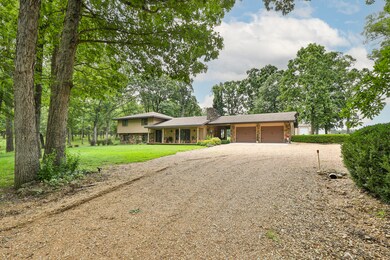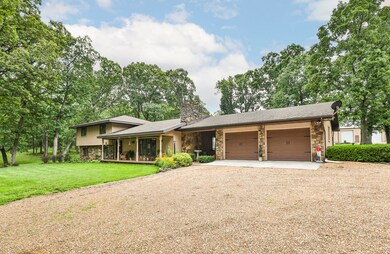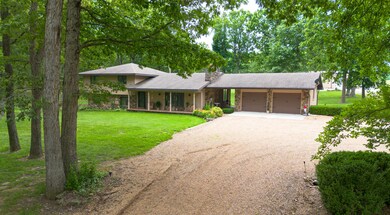2620 Big Timber Rd Marshfield, MO 65706
Estimated payment $3,184/month
Highlights
- Panoramic View
- Mature Trees
- Wood Flooring
- 17.16 Acre Lot
- Raised Ranch Architecture
- Heated Sun or Florida Room
About This Home
Peaceful Country Living on 17+ Wooded Acres - Just 2 Miles from I-44!
Welcome to your private retreat nestled on 17.16 beautifully wooded acres with a serene, off-the-road setting and the convenience of all paved access just 2 miles from Interstate 44.
This charming 3-bedroom, 2.5-bath home, built in 1977, offers a perfect blend of comfort and character. The spacious living room features a cozy fireplace, a bright bay window. Hardwood floors continue from the entry way up throughout the hallway & bedrooms. The well-equipped kitchen boasts Corian countertops, abundant cabinetry, a pantry, and newer stainless steel appliances—ideal for both daily living and entertaining.
Step into the heated sunroom just off the kitchen—your new favorite spot for morning coffee or evening relaxation with views of nature.
Downstairs, the partially finished walkout basement includes a family room with a wood-burning stove, a large laundry area, a half bath, and plenty of storage space for all your needs.
Additional features include:
Stucco and stone exterior, nearly-new roof, and a large 30x60 shop with concrete floors, electric, heat, air, and its own bathroom - perfect for hobbies, a home business, or extra storage
If you're seeking peace, privacy, and practicality all in one package, this property is a must-see. Schedule your showing today and discover everything this unique home has to offer!
Home Details
Home Type
- Single Family
Est. Annual Taxes
- $1,199
Year Built
- Built in 1977
Lot Details
- 17.16 Acre Lot
- Property fronts a county road
- Mature Trees
- Wooded Lot
Home Design
- Raised Ranch Architecture
- Concrete Block And Stucco Construction
- Stone
Interior Spaces
- 2,475 Sq Ft Home
- 1-Story Property
- Ceiling Fan
- Wood Burning Fireplace
- Self Contained Fireplace Unit Or Insert
- Double Pane Windows
- Family Room
- Living Room with Fireplace
- Heated Sun or Florida Room
- Panoramic Views
- Finished Basement
- Partial Basement
- Attic Fan
Kitchen
- Stove
- Microwave
- Dishwasher
- Disposal
Flooring
- Wood
- Carpet
- Tile
Bedrooms and Bathrooms
- 3 Bedrooms
- Walk-In Closet
- Walk-in Shower
Parking
- 2 Car Attached Garage
- Front Facing Garage
Outdoor Features
- Storage Shed
- Outbuilding
- Front Porch
Schools
- Marshfield Elementary School
- Marshfield High School
Utilities
- Forced Air Heating and Cooling System
- Heating System Uses Propane
- Heating System Uses Wood
- Baseboard Heating
- Private Company Owned Well
- Propane Water Heater
- Water Softener is Owned
- Septic Tank
Community Details
- No Home Owners Association
Listing and Financial Details
- Assessor Parcel Number 069031000000011000
Map
Home Values in the Area
Average Home Value in this Area
Tax History
| Year | Tax Paid | Tax Assessment Tax Assessment Total Assessment is a certain percentage of the fair market value that is determined by local assessors to be the total taxable value of land and additions on the property. | Land | Improvement |
|---|---|---|---|---|
| 2024 | $1,199 | $23,100 | $0 | $0 |
| 2023 | $1,162 | $23,100 | $0 | $0 |
| 2022 | $1,163 | $23,100 | $0 | $0 |
| 2021 | $1,162 | $23,100 | $0 | $0 |
| 2020 | $1,036 | $21,120 | $0 | $0 |
| 2019 | $1,036 | $21,120 | $0 | $0 |
| 2018 | $1,013 | $20,640 | $0 | $0 |
| 2017 | $901 | $20,640 | $0 | $0 |
| 2016 | $812 | $18,440 | $0 | $0 |
| 2015 | $861 | $18,330 | $0 | $0 |
| 2012 | -- | $19,080 | $0 | $0 |
Property History
| Date | Event | Price | List to Sale | Price per Sq Ft |
|---|---|---|---|---|
| 06/14/2025 06/14/25 | For Sale | $585,000 | -- | $236 / Sq Ft |
Source: Southern Missouri Regional MLS
MLS Number: 60297073
APN: 06-9.0-31-000-000-011.000
- 283 Bellflower Ln
- 000 Beulah Creek Dr Unit Lot 2
- 000 Beulah Creek Dr Unit Lot 1
- 584 Birdsong Ln
- 14744 W Mo_38 Unit Lot 3
- 14744 W Mo-38 Unit Lot 4
- 000 Church St
- 119 N Oak Grove
- 120 N Oak Grove St
- Tbd Banning Ct
- 225 Church St
- 916 Smith Ave
- 900 Banning St
- 1122 N Buffalo St
- 949 Holstein Ln
- 835 Smith Ave
- 751 Jersey Rd
- 291 S Prairie Ln
- 722 Swiss Rd
- 250 N Blair St
- 511 Church St Unit 102
- 511 Church St Unit 202
- 719 S Buffalo St
- 3126A E Valley Water Mill Rd
- 1452 N Eastgate Ave
- 303 E Center St
- 301 E Center St
- 866 E Logan St
- 707 W Center St
- 667 E Farm Rd 20
- 2650 N Barnes
- 2020 E Kerr St
- 270 Hickory Hills St
- 3515 E Lombard St
- 3501 E Lombard St
- 3455 E Lombard St
- 3440 E Lombard St
- 3035 Kentwood Ave
- 3080 E Cherry St
- 1646 E North St
