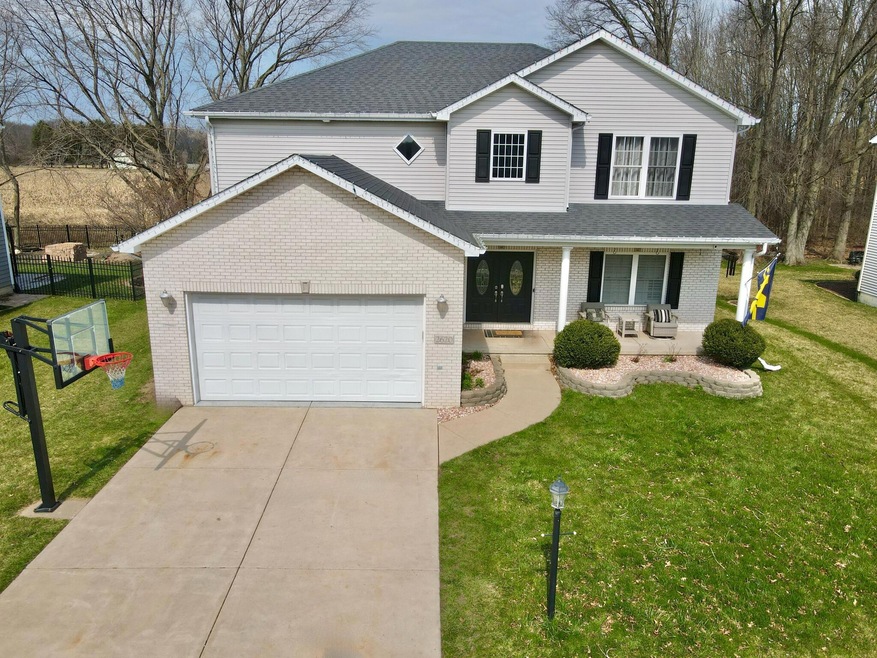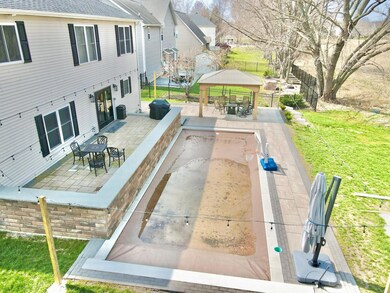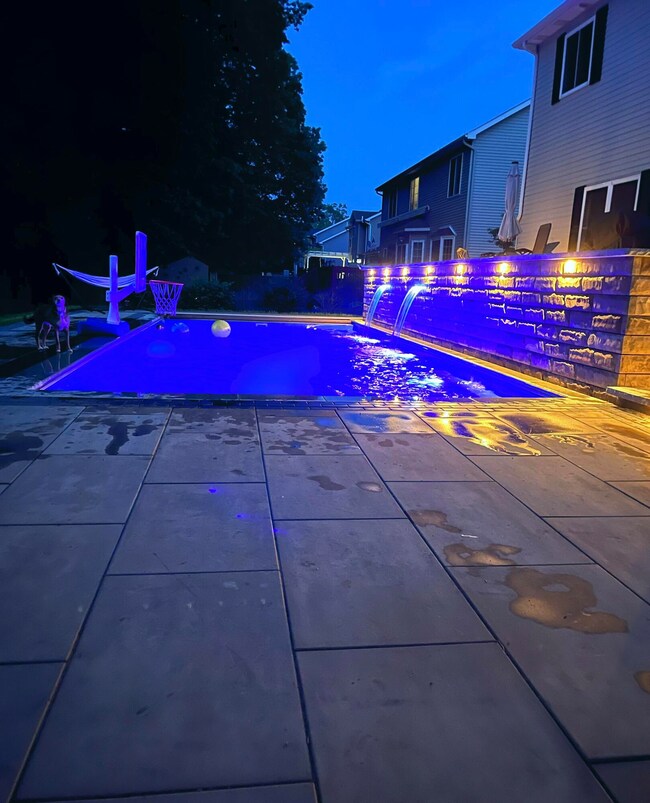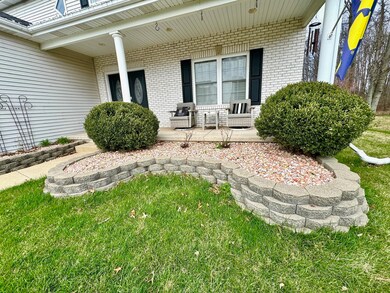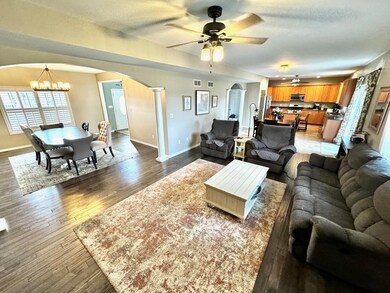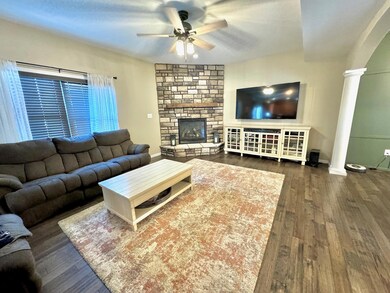
2620 Bogey Blvd Chesterton, IN 46304
Highlights
- Heated In Ground Pool
- Wood Flooring
- Patio
- Westchester Intermediate School Rated A-
- Neighborhood Views
- Landscaped
About This Home
As of June 2024Showcasing 3,888 finished square feet, this 4 bedroom two story with updates and perks galore! New hardwood floors(2020) welcome you in to the spacious foyer and traditional formal dining room. Grand columns and archway border the relaxing open concept living room with an updated fireplace (2020) as the focal point of the space. In the kitchen you'll find an abundance of quality cabinetry and countertop space, island, and convenient eat-in dining area. New French patio doors and shutters(2021). Entertain outdoors during the day with a heated fiberglass pool with a splash pad! Stay and play in the evening with the lighted paver patio(2022) with LED lighted fountains from the raised patio that flow into the pool. Upstairs you'll find four bedrooms including the luxurious master suite with vaulted ceilings, private bath, and walk in closet. Three additional bedrooms and a full bath. The finished basement is perfect for entertaining with over 1200 square feet! The two car garage features epoxy floor and decorative paneling (2023). Tankless water heater, and invisible fence for your furry friends (2021). Located in the desirable Dogwood Estates neighborhood.
Last Agent to Sell the Property
Key Realty Indiana, LLC License #RB17000351 Listed on: 03/23/2024

Home Details
Home Type
- Single Family
Est. Annual Taxes
- $4,438
Year Built
- Built in 2006
Lot Details
- 10,019 Sq Ft Lot
- Lot Dimensions are 80x125
- Property has an invisible fence for dogs
- Landscaped
HOA Fees
- $5 Monthly HOA Fees
Parking
- 2 Car Garage
- Off-Street Parking
Home Design
- Brick Foundation
Interior Spaces
- 2-Story Property
- Living Room with Fireplace
- Wood Flooring
- Neighborhood Views
- Laundry on main level
- Basement
Kitchen
- Gas Range
- Dishwasher
Bedrooms and Bathrooms
- 4 Bedrooms
Pool
- Heated In Ground Pool
- Fiberglass Pool
Outdoor Features
- Patio
Utilities
- Forced Air Heating and Cooling System
- Heating System Uses Natural Gas
Community Details
- Shastin Bontrager Association, Phone Number (219) 926-4275
- Dogwood Estates Subdivision
Listing and Financial Details
- Assessor Parcel Number 640603476008000023
Ownership History
Purchase Details
Home Financials for this Owner
Home Financials are based on the most recent Mortgage that was taken out on this home.Purchase Details
Home Financials for this Owner
Home Financials are based on the most recent Mortgage that was taken out on this home.Purchase Details
Home Financials for this Owner
Home Financials are based on the most recent Mortgage that was taken out on this home.Purchase Details
Home Financials for this Owner
Home Financials are based on the most recent Mortgage that was taken out on this home.Purchase Details
Home Financials for this Owner
Home Financials are based on the most recent Mortgage that was taken out on this home.Similar Homes in Chesterton, IN
Home Values in the Area
Average Home Value in this Area
Purchase History
| Date | Type | Sale Price | Title Company |
|---|---|---|---|
| Warranty Deed | $487,000 | Liberty Title | |
| Quit Claim Deed | -- | -- | |
| Warranty Deed | -- | Meridian Title Corp | |
| Corporate Deed | -- | Ticor Title Insurance | |
| Warranty Deed | -- | Ticor Title Ins Co |
Mortgage History
| Date | Status | Loan Amount | Loan Type |
|---|---|---|---|
| Open | $494,669 | VA | |
| Closed | $487,000 | VA | |
| Previous Owner | $341,880 | FHA | |
| Previous Owner | $278,200 | New Conventional | |
| Previous Owner | $278,856 | FHA | |
| Previous Owner | $71,600 | Stand Alone Second | |
| Previous Owner | $231,385 | Fannie Mae Freddie Mac | |
| Previous Owner | $28,923 | Credit Line Revolving | |
| Previous Owner | $197,665 | Construction |
Property History
| Date | Event | Price | Change | Sq Ft Price |
|---|---|---|---|---|
| 06/14/2024 06/14/24 | Sold | $487,000 | 0.0% | $125 / Sq Ft |
| 05/30/2024 05/30/24 | Price Changed | $487,000 | +2.5% | $125 / Sq Ft |
| 05/21/2024 05/21/24 | Price Changed | $474,900 | -3.1% | $122 / Sq Ft |
| 05/17/2024 05/17/24 | Price Changed | $490,000 | -1.6% | $125 / Sq Ft |
| 04/25/2024 04/25/24 | Price Changed | $498,000 | -2.4% | $127 / Sq Ft |
| 04/05/2024 04/05/24 | Price Changed | $510,000 | -2.9% | $131 / Sq Ft |
| 03/23/2024 03/23/24 | For Sale | $525,000 | +84.9% | $134 / Sq Ft |
| 06/06/2018 06/06/18 | Sold | $284,000 | 0.0% | $73 / Sq Ft |
| 05/08/2018 05/08/18 | Pending | -- | -- | -- |
| 01/30/2018 01/30/18 | For Sale | $284,000 | -- | $73 / Sq Ft |
Tax History Compared to Growth
Tax History
| Year | Tax Paid | Tax Assessment Tax Assessment Total Assessment is a certain percentage of the fair market value that is determined by local assessors to be the total taxable value of land and additions on the property. | Land | Improvement |
|---|---|---|---|---|
| 2024 | $5,588 | $489,800 | $50,200 | $439,600 |
| 2023 | $5,568 | $467,200 | $46,200 | $421,000 |
| 2022 | $4,438 | $394,500 | $46,200 | $348,300 |
| 2021 | $4,154 | $367,900 | $46,200 | $321,700 |
| 2020 | $3,758 | $333,200 | $42,300 | $290,900 |
| 2019 | $3,795 | $336,500 | $42,300 | $294,200 |
| 2018 | $3,242 | $288,100 | $42,300 | $245,800 |
| 2017 | $3,168 | $281,600 | $42,300 | $239,300 |
| 2016 | $3,204 | $284,800 | $42,300 | $242,500 |
| 2014 | $3,056 | $274,400 | $40,100 | $234,300 |
| 2013 | -- | $259,600 | $40,300 | $219,300 |
Agents Affiliated with this Home
-

Seller's Agent in 2024
Jose Elizondo
Key Realty Indiana, LLC
(219) 616-1587
1 in this area
72 Total Sales
-

Seller Co-Listing Agent in 2024
Brent Rickards
Key Realty Indiana, LLC
(317) 969-5959
1 in this area
39 Total Sales
-

Buyer's Agent in 2024
Cynthia Williams
Better Homes and Gardens Real
(708) 228-1913
2 in this area
53 Total Sales
-

Seller's Agent in 2018
Jeanne Sommer
Century 21 Alliance Group
(219) 405-5051
24 in this area
278 Total Sales
-
A
Buyer's Agent in 2018
Amanda Murphy
Blackrock Real Estate Services
Map
Source: Northwest Indiana Association of REALTORS®
MLS Number: 801194
APN: 64-06-03-476-008.000-023
- 1300 Brassie Ave
- 2500 Pradera Trail
- 2420 Pradera Trail
- 2530 Springdale St
- 2311 Pradera Trail
- 2121 Tupelo Ln
- 2166 Pradera Trail
- 1108 Saratoga Ln
- 2132 Pradera Trail
- 2013 Laura Ln
- 1450 Maximilian Dr
- 923 Essex Dr
- 1332 Port Cove Dr
- 1501 Maximilian Dr
- 530 S 23rd St
- 619 S 22nd St
- 1019 S 18th St Unit 1021
- 608 S 21st St
- 708 S 18th St
- 1290 Old Porter Rd
