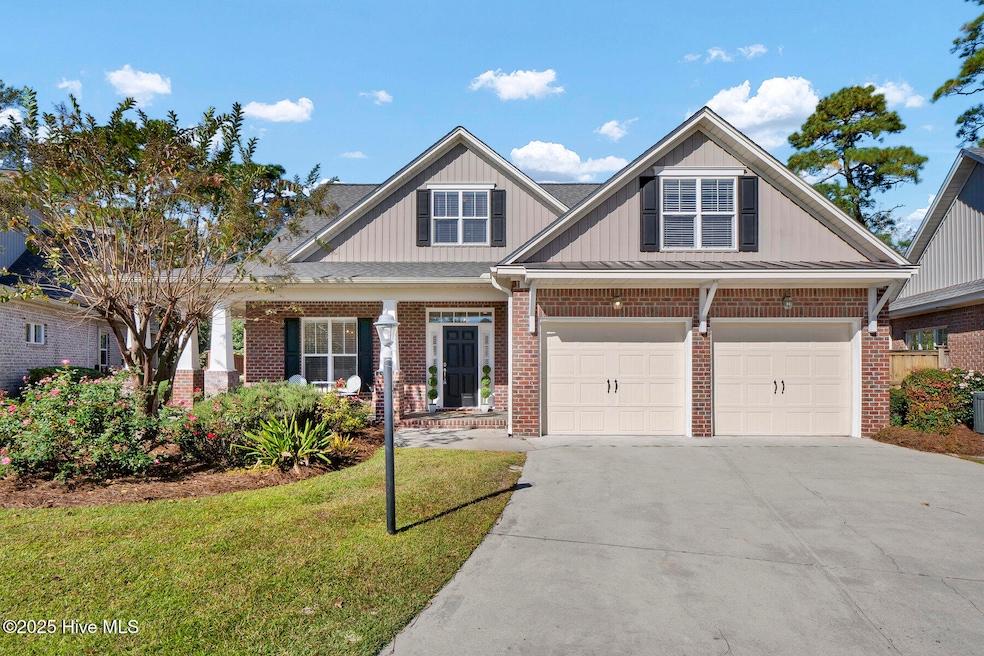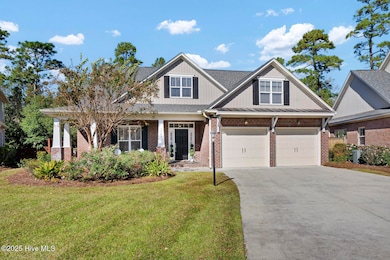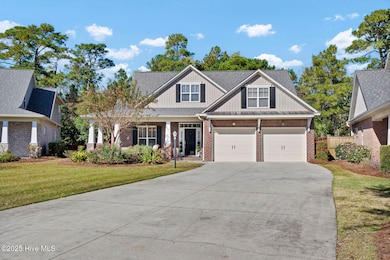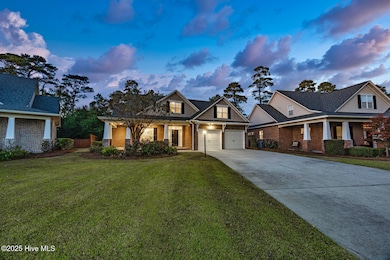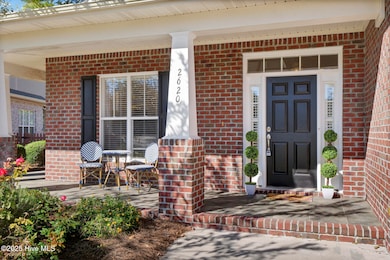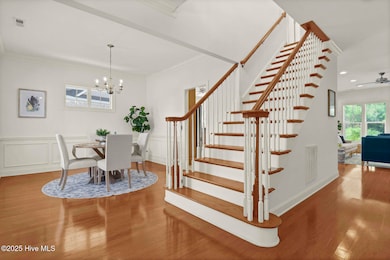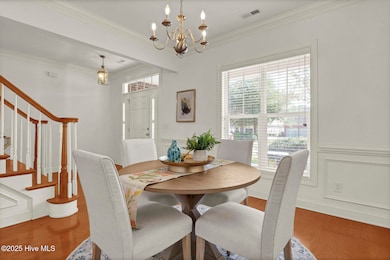2620 Coulter Place Wilmington, NC 28409
Holly Tree NeighborhoodEstimated payment $3,846/month
Highlights
- Wood Flooring
- Main Floor Primary Bedroom
- Sun or Florida Room
- Holly Tree Elementary School Rated A-
- Bonus Room
- Home Office
About This Home
On a quiet cul-de-sac in The Cottages at Holly Glen, this all-brick, low-maintenance home offers space, privacy, and timeless curb appeal. Set on a premium lot of over a third of an acre, backing up to protected wetlands and lush woods, the property offers ever-changing natural views and lasting privacy in every season. A charming wraparound front porch welcomes you inside, where you'll find 3,340 square feet of thoughtfully designed living space, including 5 bedrooms and 3.5 baths. The bright, open kitchen features granite countertops and generous cabinet space, flowing seamlessly into the family room with its gas log fireplace and custom built-ins. Just beyond, a glassed-in sunroom overlooks the private fenced backyard--an ideal place to relax and enjoy the view. The first-floor primary suite offers a large walk-in closet, dual vanities, and a spacious shower. Downstairs also includes a powder room, laundry room, and a flexible formal dining room or home office. Upstairs, there are four additional bedrooms, two full bathrooms, a large flex space, and abundant storage. A new roof installed in the fall of 2024 adds peace of mind for years to come.This home is located in one of Wilmington's most desirable neighborhoods, known for its tree-lined streets, sidewalks, and friendly community feel. HOA dues of $125 per month include front and side yard lawn care, irrigation, and water for the lawn supplied by a shared community well--so you won't pay city rates to keep your yard lush and green.In the heart of Wilmington, in the Holly Tree, Roland-Grise, and Hoggard school district, you're just minutes from Wrightsville Beach, downtown, the Riverwalk, and UNCW. A beautiful, private, move-in-ready home in a sought-after community--this one truly has it all.
Home Details
Home Type
- Single Family
Est. Annual Taxes
- $3,458
Year Built
- Built in 2005
Lot Details
- 0.33 Acre Lot
- Lot Dimensions are 40 x 200 x 57 x 103 x 152
- Fenced Yard
- Property is Fully Fenced
- Wood Fence
- Property is zoned R-15
HOA Fees
- $125 Monthly HOA Fees
Home Design
- Brick Exterior Construction
- Slab Foundation
- Wood Frame Construction
- Shingle Roof
- Vinyl Siding
- Stick Built Home
Interior Spaces
- 3,339 Sq Ft Home
- 2-Story Property
- Bookcases
- Fireplace
- Combination Dining and Living Room
- Home Office
- Bonus Room
- Sun or Florida Room
Kitchen
- Dishwasher
- Disposal
Flooring
- Wood
- Carpet
- Tile
Bedrooms and Bathrooms
- 5 Bedrooms
- Primary Bedroom on Main
- Walk-in Shower
Laundry
- Laundry Room
- Dryer
- Washer
Parking
- 2 Car Attached Garage
- Front Facing Garage
- Driveway
Outdoor Features
- Enclosed Patio or Porch
Schools
- Holly Tree Elementary School
- Roland Grise Middle School
- Hoggard High School
Utilities
- Heat Pump System
- Natural Gas Connected
- Electric Water Heater
Listing and Financial Details
- Assessor Parcel Number R06100-001-147-000
Community Details
Overview
- Holly Glen Estates Association, Phone Number (910) 799-9779
- Holly Glen Estates Subdivision
- Maintained Community
Security
- Resident Manager or Management On Site
Map
Home Values in the Area
Average Home Value in this Area
Tax History
| Year | Tax Paid | Tax Assessment Tax Assessment Total Assessment is a certain percentage of the fair market value that is determined by local assessors to be the total taxable value of land and additions on the property. | Land | Improvement |
|---|---|---|---|---|
| 2025 | $1,827 | $587,600 | $123,100 | $464,500 |
| 2024 | $1,827 | $420,000 | $111,100 | $308,900 |
| 2023 | $1,775 | $420,000 | $111,100 | $308,900 |
| 2022 | $2,678 | $420,000 | $111,100 | $308,900 |
| 2021 | $899 | $420,000 | $111,100 | $308,900 |
| 2020 | $3,771 | $358,000 | $78,000 | $280,000 |
| 2019 | $3,771 | $358,000 | $78,000 | $280,000 |
| 2018 | $635 | $358,000 | $78,000 | $280,000 |
| 2017 | $3,771 | $358,000 | $78,000 | $280,000 |
| 2016 | $3,612 | $326,000 | $78,000 | $248,000 |
| 2015 | $3,452 | $326,000 | $78,000 | $248,000 |
| 2014 | $3,306 | $326,000 | $78,000 | $248,000 |
Property History
| Date | Event | Price | List to Sale | Price per Sq Ft |
|---|---|---|---|---|
| 11/07/2025 11/07/25 | For Sale | $650,000 | -- | $195 / Sq Ft |
Source: Hive MLS
MLS Number: 100540144
APN: R06100-001-147-000
- 4812 Whitner Dr
- 131 Ridgeway Dr
- 3830 Blue Wing Ct
- 115 Ridgeway Dr
- 3810 Blue Wing Ct
- 334 Westchester Rd
- 3001 Rachel Place
- 5017 Hewletts Run Unit 2
- 241 Lancaster Rd
- 3109 Rachel Place
- 4818 Alida Place
- 404 Beasley Rd
- 400 Beasley Rd
- 9 Castlewood Dr
- 4529 Holly Tree Rd Unit 701
- 4459 Holly Tree Rd Unit 307
- 4451 Holly Tree Rd
- 4443 Holly Tree Rd
- 3209 S College Rd
- 100 Mackenzie Dr
- 4507 Holly Tree Rd
- 4437 Holly Tree Rd Unit 202
- 125 Kilarny Rd
- 502 Brookforest Rd
- 3223 Chalmers Dr
- 4929 Oleander Dr
- 1670 Fallen Leaf Ln Unit C
- 445 51st St
- 4178 Abbington Terrace
- 1731 41st St Unit C
- 217 Saint Luke Ct Unit Caneel cove
- 4141 Lake Ave
- 202 Dixie Ave Unit 202 Dixie (Downstairs)
- 4919 W Rainbow Dr
- 114 Avondale Ave
- 5408 Ibis Ct
- 4503 Wrightsville Ave
- 818 Strickland Place
- 421 Windward Dr
- 228 Jordan Ln
