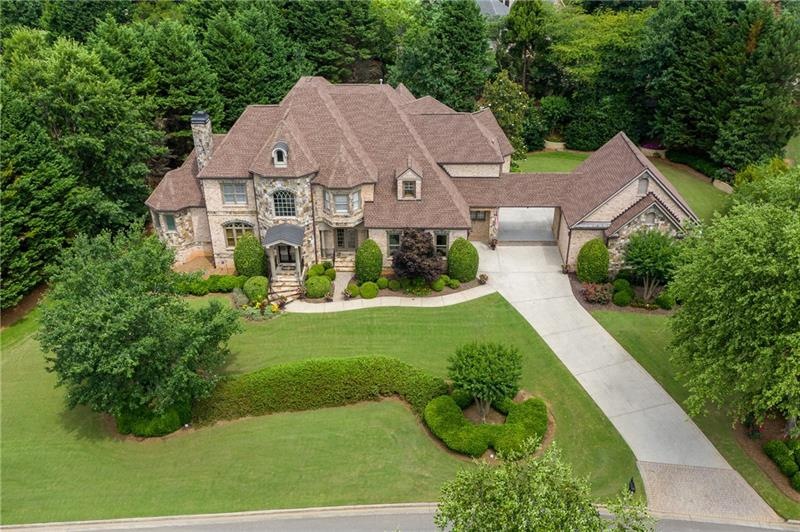This Incredible Estate Home in Creekstone Estates has Been Updated Throughout and Sits on a Private Pool Ready Lot! Gorgeous Hardwood Floors Throughout Main. Fresh Interior Paint and New Carpet. Large Master Suite On Main w/Dual Trey Ceiling, Sitting Area and Fan. Master Spa with Tiled Floor, Jetted Tub, Tiled Shower, Custom Dual Vanity, Granite Countertops, Trey Ceiling and Walk-in Closets. Updated Chef's Kitchen with White Cabinets, All Stainless Steel Appliances, Granite Countertops, Tiled Backsplash, Walk-in Pantry and Vaulted Keeping Room w/Floor To Ceiling Stone Fireplace, Custom Cabinets and Exposed Beams. Grand Two Story Foyer w/Chandelier and Curved Staircase. Gorgeous Office/Study on Main with Fireplace, Built in Cabinets, Trey Ceiling, Fan and Judges Paneling. Separate Dining Room with Wainscoting, Trey Ceiling, Chandelier and Accent Columns. Two Story Great Room w/Custom Fireplace and Fan. Fantastic Covered Patio w/Tiled Floor, Ceiling Fan and Iron Railing. Butlers Pantry/Wet Bar on Main. Cozy Additional Office Nook off Kitchen. Large Laundry Room w/Sink. Incredible Teen/In-Law Suite Up with Sitting Area, Trey Ceiling, Fan Private Bath and Walk-in Closet. Two Spacious Additional Bedrooms Up w/Private Baths. Fantastic Full Finished Daylight Basement with Custom Bar, Recreation Area, Media Area, Large In-Law/Teen Suite, Full Bath and Gym/Office Area. Covered Poured Patio Opens to Wonderful Private Backyard. Four Sided Brick, 3 Car Garage with Two Car Detached w/Lots of Storage Above. This Home has ALL THE UPGREADES, BELLS AND WHISTLES!

