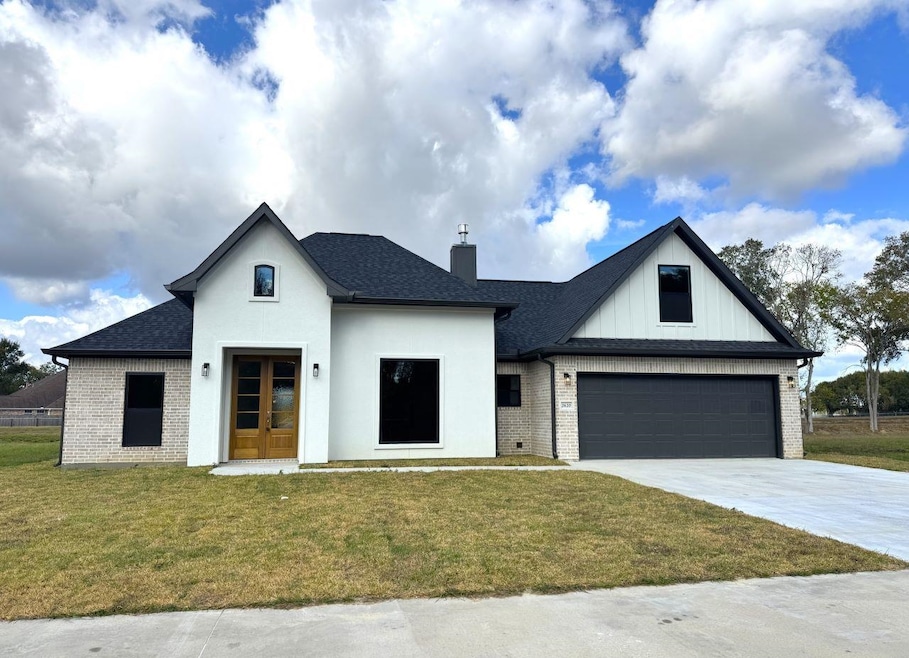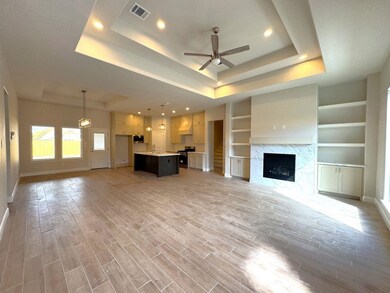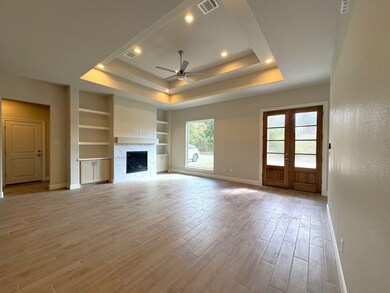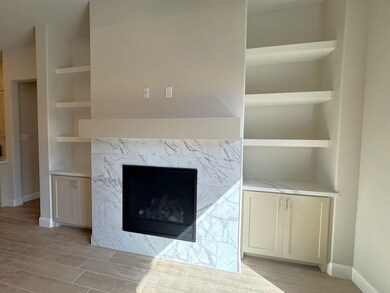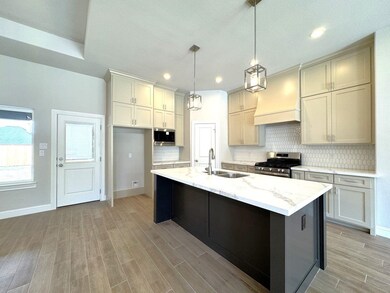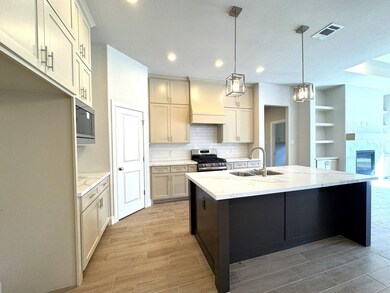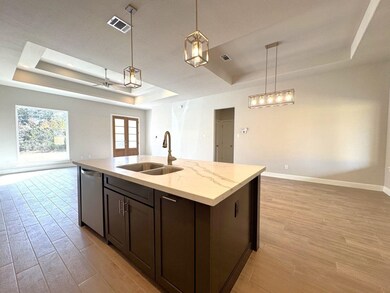2620 Eloise Ct Nederland, TX 77627
Estimated payment $2,120/month
Highlights
- Quartz Countertops
- Covered Patio or Porch
- Breakfast Room
- Nederland High School Rated A-
- Walk-In Pantry
- 2 Car Attached Garage
About This Home
This beautiful 4/2 new construction in Nederland's Heritage Estates has the location, space, style and quality you're looking for. Open concept with generous space around the living room fireplace and kitchen areas for family and friends. The kitchen offers a walk-in pantry as well as a large eye-catching island, and an abundance of storage with dining seating for all. The oversized primary suite is the perfect retreat which includes a soaking tub, separate shower, and double sinks. The split-floor plan has two additional bedrooms with a full bath, and an upstairs 4th bedroom. Privacy fenced backyard and a covered patio for sitting in the shade. Call today and make this beauty yours.
Home Details
Home Type
- Single Family
Est. Annual Taxes
- $642
Lot Details
- Lot Dimensions are 75 x 110
- Property fronts a private road
- Wood Fence
HOA Fees
- $42 Monthly HOA Fees
Home Design
- Brick or Stone Veneer
- Slab Foundation
- Composition Shingle Roof
- HardiePlank Siding
Interior Spaces
- 2,131 Sq Ft Home
- 1.5-Story Property
- Sheet Rock Walls or Ceilings
- Ceiling Fan
- Gas Log Fireplace
- Double Pane Windows
- Living Room
- Breakfast Room
- Inside Utility
- Washer and Dryer Hookup
- Fire and Smoke Detector
Kitchen
- Breakfast Bar
- Walk-In Pantry
- Stove
- Free-Standing Range
- Microwave
- Plumbed For Ice Maker
- Dishwasher
- Kitchen Island
- Quartz Countertops
- Disposal
Flooring
- Carpet
- Tile
- Luxury Vinyl Plank Tile
Bedrooms and Bathrooms
- 4 Bedrooms
- 2 Full Bathrooms
- Soaking Tub
Parking
- 2 Car Attached Garage
- Garage Door Opener
Outdoor Features
- Covered Patio or Porch
- Rain Gutters
Utilities
- Central Heating and Cooling System
- Vented Exhaust Fan
- Internet Available
Map
Home Values in the Area
Average Home Value in this Area
Tax History
| Year | Tax Paid | Tax Assessment Tax Assessment Total Assessment is a certain percentage of the fair market value that is determined by local assessors to be the total taxable value of land and additions on the property. | Land | Improvement |
|---|---|---|---|---|
| 2025 | $642 | $30,030 | $30,030 | -- |
| 2024 | $642 | $30,030 | $30,030 | -- |
| 2023 | $642 | $20,475 | $20,475 | $0 |
| 2022 | $484 | $20,475 | $20,475 | $0 |
Property History
| Date | Event | Price | List to Sale | Price per Sq Ft |
|---|---|---|---|---|
| 11/18/2025 11/18/25 | For Sale | $384,090 | -- | $180 / Sq Ft |
Purchase History
| Date | Type | Sale Price | Title Company |
|---|---|---|---|
| Warranty Deed | -- | Stewart Title |
Source: Beaumont Board of REALTORS®
MLS Number: 263118
APN: 027988-000-001600-00000
- 2672 Eloise Ct
- 1608 N 27th St
- 2407 Canal Ave
- 2007 Queen Ave
- 1815 N 19th St
- 1811 N 19th St
- 1903 N 19th St
- 2700 Spurlock Rd
- 2521 Maple
- 3103 Uvalde Ave
- 2812 Memphis Ave
- 2911 Nashville Ave
- 2201 Fairbanks St
- 3206 Vernon St
- 3120 Nashville Ave
- 2900 Price St
- 3123 Nashville Ave
- 3414 Omaha Ave
- 1004 N 30th St
- 2512 Gary Ave
- 1401 Lamar Ave
- 1315 N Twin City Hwy
- 2900 Nederland Ave
- 1803 Nederland Ave
- 303 S 17th St
- 2312 Avenue D
- 520 S 28th St Unit B
- 315 S 14th St Unit 315
- 100 6th Ave
- 320 N 8th St Unit 320 N 8th St
- 2311 Avenue G
- 2503 Ave G
- 2555 95th St
- 4020 Highway 365
- 881 Ridgewood Dr
- 3333 Turtle Creek Dr
- 7901 Heatherbrook Trail
- 7656 Anchor Dr
- 1029 Wilson St Unit 1524 Ave. B.
- 1524 Avenue B
