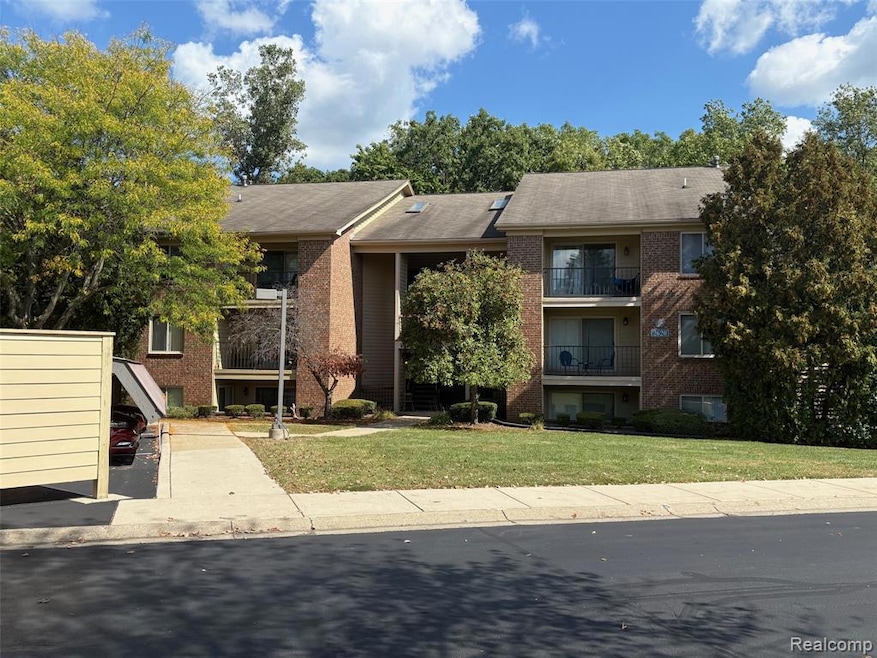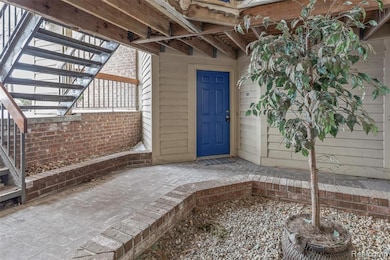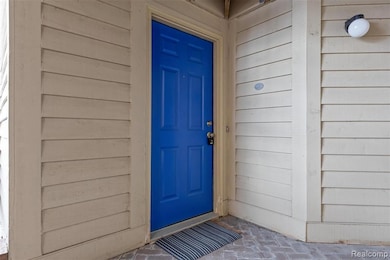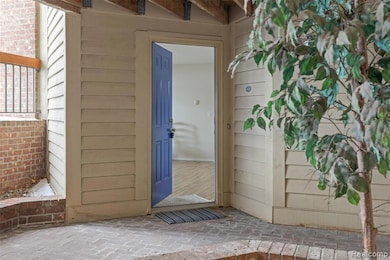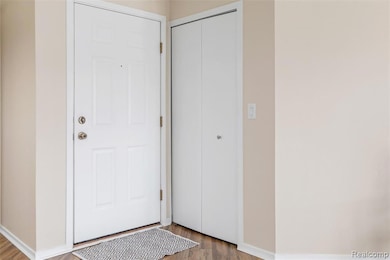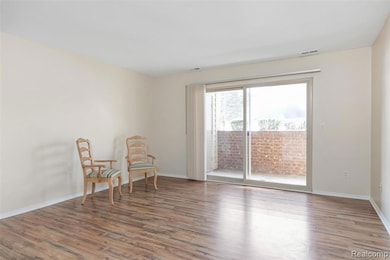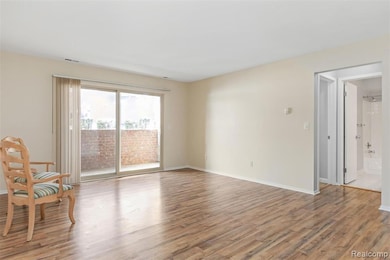2620 Greenstone Blvd Unit 1801 Auburn Hills, MI 48326
Highlights
- Outdoor Pool
- Ranch Style House
- Patio
- Clubhouse
- End Unit
- Home fronts a stream
About This Home
*12 MONTH LEASE MINIMUM* BEAUTIFUL END UNIT PARTIALLY FURNISHED CONDO FOR LEASE! IMMEDIATE OCCUPANCY. NEWER FLOORING! ALL APPLIANCES (EVEN AN IN-UNIT WASHER AND DRYER) INCLUDED! SPACIOUS DINING AREA. FAMILY RM WITH WALKOUT TO PATIO AND 3X5 STORAGE RM. UPDATED KITCHEN COMES WITH A FULL COMPLIMENT OF STAINLESS STEEL APPLIANCES. HUGE MASTER BEDROOM. REMODELED BATHROOM. ONE ASSIGNED CARPORT SPOT PLUS ADDT'L PARKING FOR GUESTS. MANY AMENITIES ON THE GROUNDS INCLUDING: TENNIS COURTS, POOL, SPA, TANNING AREA, FITNESS CENTER, CLUBHOUSE. GREAT LOCATION! WALK TO OAKLAND UNIV, VILLAGE OF ROCHESTER HILLS SHOPPING. CONVENIENT TO I-75. NO PETS, NON-SMOKERS PLEASE. APPLY ONLINE VIA RENTSPREE (BACKGROUND AND CREDIT CHECK) FOR $49.99. LANDLORD PREFERS STRONG CREDIT W/700+ SCORE. DUE AT LEASE SIGNING: 1 MO SEC DEPOSIT, FIRST MONTH RENT, $300 NON REFUNDABLE CLNG FEE.
Condo Details
Home Type
- Condominium
Est. Annual Taxes
- $1,271
Year Built
- Built in 1990
Lot Details
- Home fronts a stream
- End Unit
- Private Entrance
- Sprinkler System
HOA Fees
- $180 Monthly HOA Fees
Home Design
- Ranch Style House
- Brick Exterior Construction
- Slab Foundation
- Poured Concrete
- Asphalt Roof
Interior Spaces
- 800 Sq Ft Home
- Partially Furnished
- Basement Window Egress
Kitchen
- Free-Standing Electric Range
- Microwave
- Dishwasher
- Disposal
Bedrooms and Bathrooms
- 1 Bedroom
- 1 Full Bathroom
Laundry
- Dryer
- Washer
Parking
- Carport
- 1 Parking Garage Space
Outdoor Features
- Outdoor Pool
- Patio
- Exterior Lighting
Location
- Lower Level
Utilities
- Forced Air Heating and Cooling System
- Heating System Uses Natural Gas
- Natural Gas Water Heater
- High Speed Internet
- Cable TV Available
Listing and Financial Details
- Security Deposit $1,400
- 12 Month Lease Term
- 24 Month Lease Term
- Application Fee: 49.99
- Assessor Parcel Number 1412477069
Community Details
Overview
- Chelsea Association
- The Boulevard Condo Occpn 1774 Subdivision
- On-Site Maintenance
Amenities
- Clubhouse
- Laundry Facilities
Recreation
- Community Pool
- Tennis Courts
Map
Source: Realcomp
MLS Number: 20251040466
APN: 14-12-477-069
- 4444 Walton Blvd
- 3639 Heatherwood Ct
- 3095 Bridgewater Rd Unit 30
- 3057 Bridgewater Rd
- 3879 Teakwood Ln
- 423 Silvervale Dr
- 3333 Walton Blvd
- 2638 Patrick Henry Rd
- 2526 Patrick Henry Rd
- 3111 Ramzi Ln
- 3101 Elstead St
- 3164 Bookham Cir
- 2530 Patrick Henry St
- 3160 Bookham Cir
- 753 Medinah Dr
- 3181 Rabeeh Dr
- 3534 Riverside Dr Unit 141
- 2375 Snellbrook Rd
- 3634 Camden Ct
- 3640 Camden Ct
- 2617 Beacon Hill Dr
- 2651 Greenstone Blvd
- 2635 Greenstone Blvd Unit 508
- 2639 Danbury Dr
- 2627 Hampton Cir
- 2676 Barrington Square Unit 1G
- 2770 Pine Knoll Dr
- 2850 Barrington Square Unit 3C
- 2644 N Squirrel Rd
- 3474 Brookshear Cir
- 3131 N Squirrel Rd
- 2730 Patrick Henry Rd
- 3300 Five Points Dr
- 3040 Carly Ct
- 2760 Patrick Henry St
- 425 Pinehurst Dr
- 2610 Davison Ave
- 2891 Olden Oak Ln
- 2916 Davison Ave Unit 2916 Davison Avenue
- 2744 James Rd
