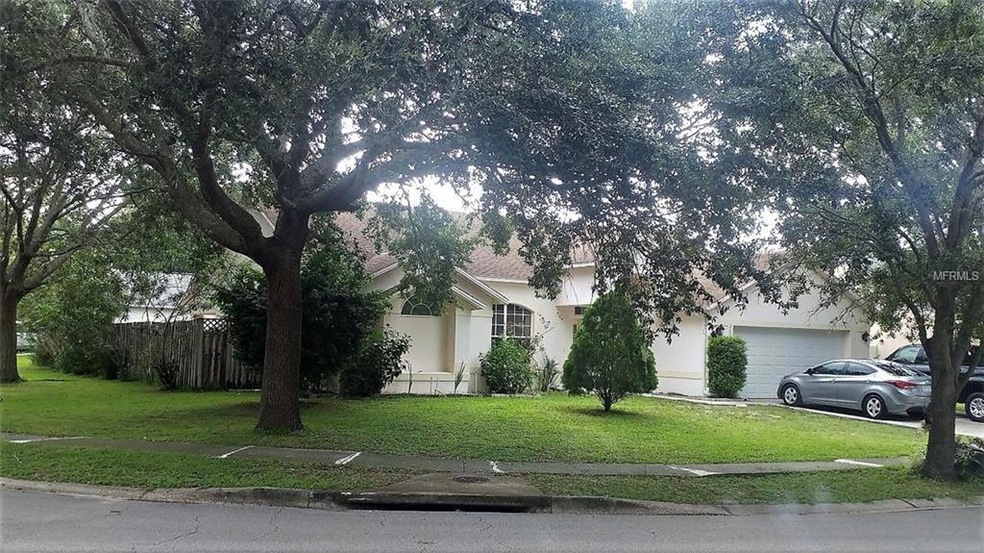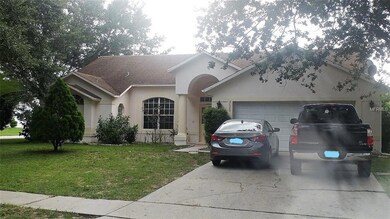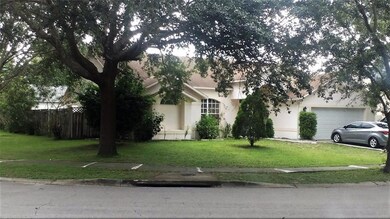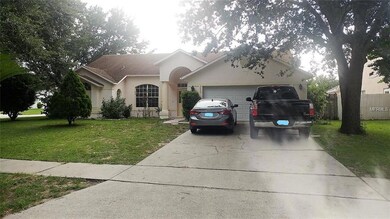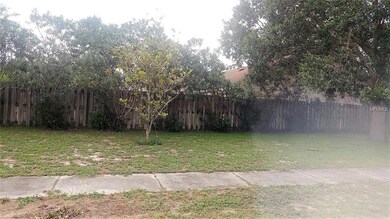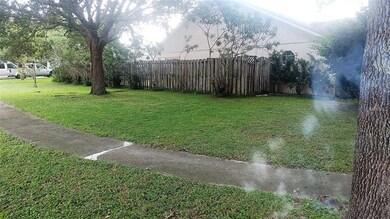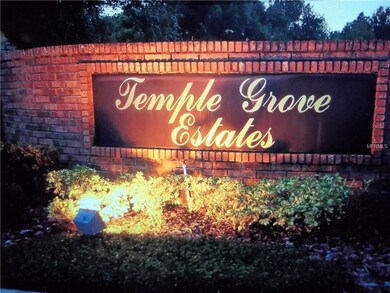2620 Greywall Ave Ocoee, FL 34761
West Oaks NeighborhoodEstimated Value: $405,898 - $436,000
4
Beds
2
Baths
2,113
Sq Ft
$199/Sq Ft
Est. Value
Highlights
- Open Floorplan
- Contemporary Architecture
- Cathedral Ceiling
- Deck
- Family Room with Fireplace
- End Unit
About This Home
As of January 2018This 4 / 2 home has an opened floor plan with tiles throughout. It features 3 french doors that lead to a covered spacious porch. Home is located on a corner with a large fenced yard in a great neighborhood. This home is a must see with its high ceiling and opened floor plan.
Home Details
Home Type
- Single Family
Est. Annual Taxes
- $3,192
Year Built
- Built in 1993
Lot Details
- 0.28 Acre Lot
- Fenced
- Irrigation
- Property is zoned R-1AA
HOA Fees
- $19 Monthly HOA Fees
Parking
- 2 Car Garage
- Garage Door Opener
Home Design
- Contemporary Architecture
- Ranch Style House
- Slab Foundation
- Shingle Roof
- Block Exterior
Interior Spaces
- 2,113 Sq Ft Home
- Open Floorplan
- Cathedral Ceiling
- Ceiling Fan
- Wood Burning Fireplace
- French Doors
- Family Room with Fireplace
- Great Room
- L-Shaped Dining Room
- Ceramic Tile Flooring
- Fire and Smoke Detector
- Laundry in unit
Kitchen
- Range
- Microwave
- Dishwasher
Bedrooms and Bathrooms
- 4 Bedrooms
- Split Bedroom Floorplan
- Walk-In Closet
- 2 Full Bathrooms
Outdoor Features
- Deck
- Covered Patio or Porch
- Rain Gutters
Schools
- Citrus Elementary School
- Ocoee Middle School
- West Orange High School
Utilities
- Central Heating and Cooling System
- Cable TV Available
Community Details
- Temple Grove Estates Subdivision
Listing and Financial Details
- Visit Down Payment Resource Website
- Tax Lot 400
- Assessor Parcel Number 15-22-28-8607-00-400
Ownership History
Date
Name
Owned For
Owner Type
Purchase Details
Closed on
Sep 10, 2019
Sold by
Norton Paul Henry and Freed Audrey Mae
Bought by
Norton Paul Henry and Freed Audrey Mae
Current Estimated Value
Purchase Details
Listed on
Jul 23, 2017
Closed on
Jan 5, 2018
Sold by
Nunez Antonio and Nunez Olga
Bought by
Norton Paul and Freed Audrey
List Price
$261,000
Sold Price
$236,000
Premium/Discount to List
-$25,000
-9.58%
Home Financials for this Owner
Home Financials are based on the most recent Mortgage that was taken out on this home.
Avg. Annual Appreciation
7.46%
Purchase Details
Closed on
Jul 9, 2004
Sold by
Feltman Charles Eugene and Feltman Edith A
Bought by
Nunez Antonio
Purchase Details
Closed on
Jul 30, 1993
Sold by
Maronda Homes Inc Fl
Bought by
Feltman Charles Eugene and Feltman Edith A
Home Financials for this Owner
Home Financials are based on the most recent Mortgage that was taken out on this home.
Original Mortgage
$105,000
Interest Rate
7.26%
Create a Home Valuation Report for This Property
The Home Valuation Report is an in-depth analysis detailing your home's value as well as a comparison with similar homes in the area
Home Values in the Area
Average Home Value in this Area
Purchase History
| Date | Buyer | Sale Price | Title Company |
|---|---|---|---|
| Norton Paul Henry | -- | Attorney | |
| Norton Paul | $236,000 | Real Estate Title Services I | |
| Nunez Antonio | $188,000 | Metro Title Services | |
| Feltman Charles Eugene | $120,200 | -- |
Source: Public Records
Mortgage History
| Date | Status | Borrower | Loan Amount |
|---|---|---|---|
| Previous Owner | Feltman Charles Eugene | $105,000 |
Source: Public Records
Property History
| Date | Event | Price | List to Sale | Price per Sq Ft |
|---|---|---|---|---|
| 04/14/2018 04/14/18 | Off Market | $236,000 | -- | -- |
| 01/11/2018 01/11/18 | Sold | $236,000 | -5.6% | $112 / Sq Ft |
| 12/07/2017 12/07/17 | Pending | -- | -- | -- |
| 10/23/2017 10/23/17 | Price Changed | $249,900 | -4.3% | $118 / Sq Ft |
| 07/23/2017 07/23/17 | For Sale | $261,000 | -- | $124 / Sq Ft |
Source: Stellar MLS
Tax History
| Year | Tax Paid | Tax Assessment Tax Assessment Total Assessment is a certain percentage of the fair market value that is determined by local assessors to be the total taxable value of land and additions on the property. | Land | Improvement |
|---|---|---|---|---|
| 2025 | $6,310 | $344,490 | $85,000 | $259,490 |
| 2024 | $5,325 | $332,310 | $85,000 | $247,310 |
| 2023 | $5,325 | $313,088 | $85,000 | $228,088 |
| 2022 | $4,805 | $271,988 | $80,000 | $191,988 |
| 2021 | $4,401 | $231,470 | $60,000 | $171,470 |
| 2020 | $4,165 | $224,912 | $52,000 | $172,912 |
| 2019 | $4,320 | $219,354 | $45,000 | $174,354 |
| 2018 | $3,781 | $212,846 | $29,350 | $183,496 |
| 2017 | $3,504 | $188,673 | $40,000 | $148,673 |
| 2016 | $3,192 | $155,748 | $25,000 | $130,748 |
| 2015 | $2,970 | $136,048 | $14,000 | $122,048 |
| 2014 | $2,651 | $112,382 | $8,000 | $104,382 |
Source: Public Records
Map
Source: Stellar MLS
MLS Number: P4716570
APN: 15-2228-8607-00-400
Nearby Homes
- 2663 Greywall Ave
- 2517 Greywall Ave
- 2508 Good Homes Rd
- 2370 Alclobe Cir
- 8356 Silver Star Rd
- 8330 Lainie Ln
- 2637 Florence St
- 2546 Alclobe Cir
- 1807 Good Homes Rd
- 1925 Natchez Trace Blvd
- 8611 Park Highland Dr
- 2710 Springfield Dr
- 1975 Florence Vista Blvd
- 1801 E Silver Star Rd Unit 1
- 7736 Greytwig Ln Unit 1
- 7821 Shellbark Dr
- 1823 Ibis Bay Ct
- 2188 Eh Pounds Dr
- 1868 Marsh Wren Ct
- 2538 Dovetail Dr
- 2642 Greywall Ave
- 2582 Greywall Ave
- 2609 Greywall Ave
- 2593 Greywall Ave
- 2658 Greywall Ave
- 2633 Greywall Ave
- 2623 Greywall Ave
- 2647 Greywall Ave
- 315 Bravada St
- 2577 Greywall Ave
- 333 Bravada St
- 347 Bravada St
- 2561 Greywall Ave
- 2609 Auld Scot Blvd
- 2577 Auld Scot Blvd
- 2681 Greywall Ave
- 2547 Greywall Ave
- 2561 Auld Scot Blvd
- 2534 Greywall Ave
- 338 Bravada St
