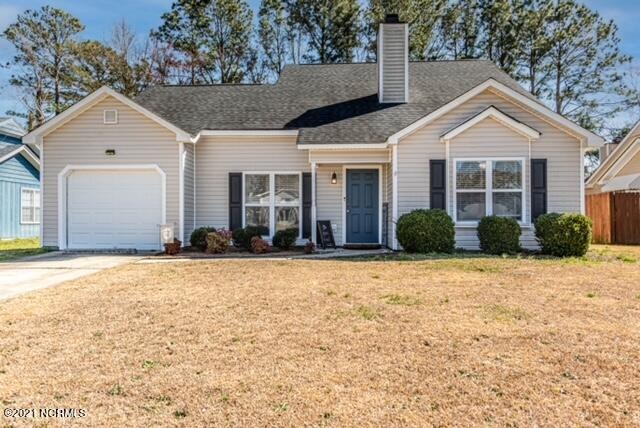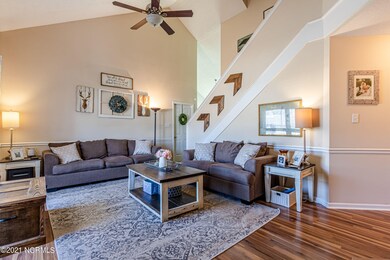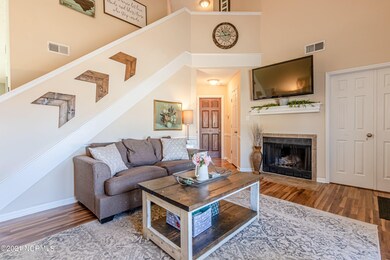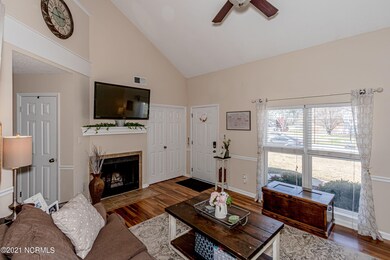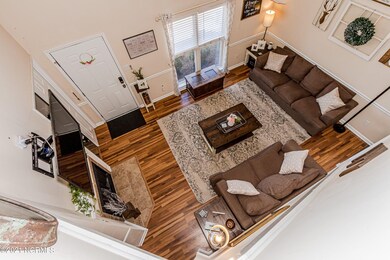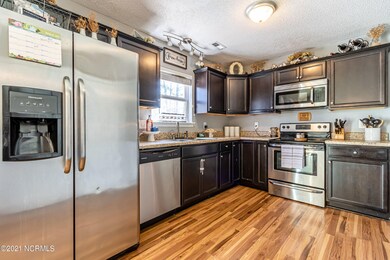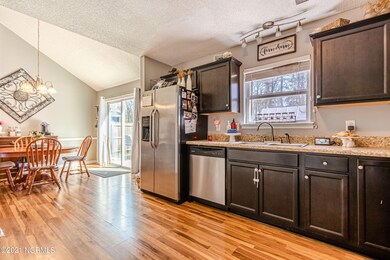
2620 Idlebrook Cir Midway Park, NC 28544
Highlights
- Deck
- Main Floor Primary Bedroom
- No HOA
- Vaulted Ceiling
- 1 Fireplace
- Fenced Yard
About This Home
As of May 20212620 Idlebrook Circle is the ''Pinterest Perfect'' house you've been looking for! This 4 bedroom, 2.5 bath home has it all...updated paint, flooring, wooden accent walls, vaulted ceilings and more! On the first level, you'll find the over sized Master Bedroom/Bathroom w/ spacious closets. One additional bedroom on the first level allows the ''little one'' to be nearby. On the second level, there are two additional bedrooms and a full bathroom for those teens who love their space! The kitchen comes complete with matching stainless steel appliances, ample counter space and cabinets, and a large pantry. Your family can enjoy a good movie in the cozy living room, while being warmed by the wood burning fireplace (especially great on these cool evenings). An added bonus for this property is the fenced back yard and enlarged new wooden deck - think BBQs!!! A storage shed will accompany the home for safe keeping of your lawn and recreational equipment. Home was remodeled in 2015 - new roof, and siding. New HVAC in 2018! No city taxes, and NO septic system - That's a WIN! Within minutes to Camp Lejeune, and a short commute to New River Air Station or Cherry Point Air Station. Beaches, shopping, dining and entertainment are all conveniently close to Midway Park! Schedule your showing today!
Last Agent to Sell the Property
Amy Besemer
Signature Residential Properties LLC License #301202 Listed on: 03/09/2021
Last Buyer's Agent
Manon Durand
Choice Jacksonville Realty License #321243
Home Details
Home Type
- Single Family
Est. Annual Taxes
- $948
Year Built
- Built in 1988
Lot Details
- 8,712 Sq Ft Lot
- Lot Dimensions are 68x130
- Fenced Yard
- Wood Fence
- Property is zoned RS-5
Parking
- 1 Car Attached Garage
Home Design
- Slab Foundation
- Wood Frame Construction
- Shingle Roof
- Vinyl Siding
- Stick Built Home
Interior Spaces
- 1,546 Sq Ft Home
- 2-Story Property
- Vaulted Ceiling
- Ceiling Fan
- 1 Fireplace
- Blinds
- Combination Dining and Living Room
- Attic Access Panel
- Fire and Smoke Detector
- Laundry in Garage
Kitchen
- Electric Cooktop
- Stove
- Built-In Microwave
- Dishwasher
Flooring
- Carpet
- Luxury Vinyl Plank Tile
Bedrooms and Bathrooms
- 4 Bedrooms
- Primary Bedroom on Main
Outdoor Features
- Deck
- Outdoor Storage
- Porch
Utilities
- Central Air
- Heat Pump System
- Electric Water Heater
Community Details
- No Home Owners Association
- Hunters Creek Subdivision
Listing and Financial Details
- Assessor Parcel Number 045139
Ownership History
Purchase Details
Home Financials for this Owner
Home Financials are based on the most recent Mortgage that was taken out on this home.Purchase Details
Home Financials for this Owner
Home Financials are based on the most recent Mortgage that was taken out on this home.Purchase Details
Similar Homes in the area
Home Values in the Area
Average Home Value in this Area
Purchase History
| Date | Type | Sale Price | Title Company |
|---|---|---|---|
| Warranty Deed | $186,000 | None Available | |
| Special Warranty Deed | -- | Attorney | |
| Trustee Deed | $75,059 | None Available |
Mortgage History
| Date | Status | Loan Amount | Loan Type |
|---|---|---|---|
| Open | $216,000 | VA | |
| Closed | $183,500 | VA | |
| Previous Owner | $40,000 | Stand Alone Second |
Property History
| Date | Event | Price | Change | Sq Ft Price |
|---|---|---|---|---|
| 05/21/2021 05/21/21 | Sold | $186,000 | -0.3% | $120 / Sq Ft |
| 03/22/2021 03/22/21 | Pending | -- | -- | -- |
| 03/19/2021 03/19/21 | For Sale | $186,500 | +26.9% | $121 / Sq Ft |
| 11/16/2015 11/16/15 | Sold | $147,000 | +1.4% | $95 / Sq Ft |
| 10/17/2015 10/17/15 | Pending | -- | -- | -- |
| 09/29/2015 09/29/15 | For Sale | $144,900 | +104.1% | $94 / Sq Ft |
| 07/17/2015 07/17/15 | Sold | $71,000 | -4.1% | $46 / Sq Ft |
| 07/02/2015 07/02/15 | Pending | -- | -- | -- |
| 06/12/2015 06/12/15 | For Sale | $74,000 | -- | $48 / Sq Ft |
Tax History Compared to Growth
Tax History
| Year | Tax Paid | Tax Assessment Tax Assessment Total Assessment is a certain percentage of the fair market value that is determined by local assessors to be the total taxable value of land and additions on the property. | Land | Improvement |
|---|---|---|---|---|
| 2025 | $1,220 | $186,252 | $37,500 | $148,752 |
| 2024 | $1,220 | $186,252 | $37,500 | $148,752 |
| 2023 | $1,220 | $186,252 | $37,500 | $148,752 |
| 2022 | $1,220 | $186,252 | $37,500 | $148,752 |
| 2021 | $948 | $134,450 | $35,000 | $99,450 |
| 2020 | $948 | $134,450 | $35,000 | $99,450 |
| 2019 | $948 | $134,450 | $35,000 | $99,450 |
| 2018 | $948 | $134,450 | $35,000 | $99,450 |
| 2017 | $936 | $138,650 | $35,000 | $103,650 |
| 2016 | $936 | $138,650 | $0 | $0 |
| 2015 | $853 | $126,440 | $0 | $0 |
| 2014 | $853 | $126,440 | $0 | $0 |
Agents Affiliated with this Home
-
A
Seller's Agent in 2021
Amy Besemer
Signature Residential Properties LLC
-
M
Buyer's Agent in 2021
Manon Durand
Choice Jacksonville Realty
-
S
Seller's Agent in 2015
Susie Montag
Choice Jacksonville Realty
-
J
Seller's Agent in 2015
Jaime Dorn
Harrison Dorn Realty
-
Debra Hall
D
Buyer's Agent in 2015
Debra Hall
Hall Property Specialists, INC
(910) 347-3676
1 in this area
5 Total Sales
-
M
Buyer's Agent in 2015
MLS NON
NON-MLS OFFICE
Map
Source: Hive MLS
MLS Number: 100260273
APN: 045139
- 2218 Bridle Trail
- 2062 Hunters Ridge Dr
- 2696 Idlebrook Cir
- 2066 Hunters Ridge Dr
- 102 Remington Dr
- 403 Smoke Tree Place
- 111 Glenside Ct
- 2902 Norbrick St
- 212 Remington Dr
- 1514 Tramway Ct
- 1947 Rolling Ridge Dr
- 1902 Rolling Ridge Dr
- 00 Bridge Side Dr E
- 212 Savoy Ln
- 4 Earl Place
- 144 Marshall Chapel Rd
- 205 Alexa Place
- 5 Jaydn Dr W
- 0 Lake Cole
- 1001 Bison Trail
