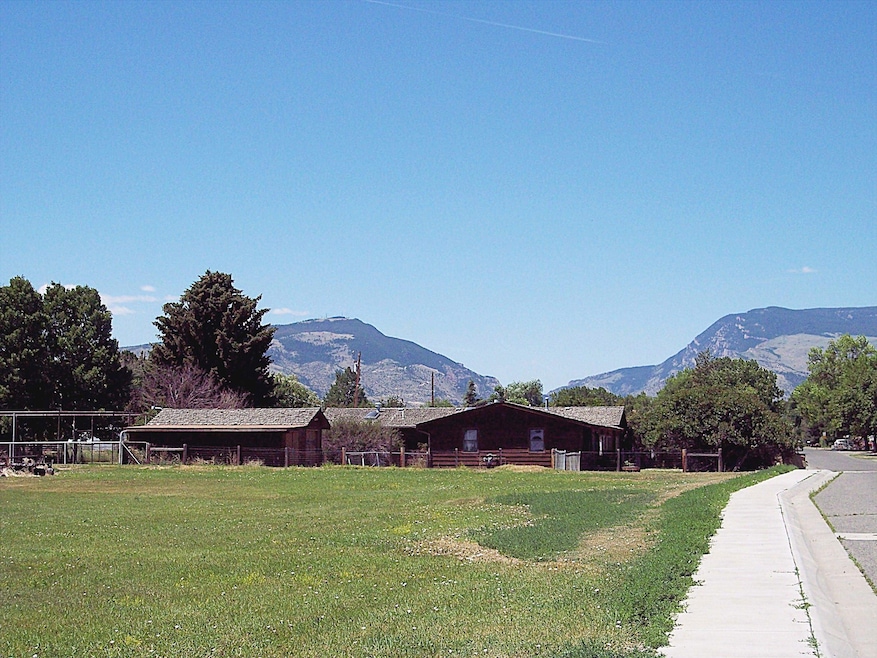
Estimated payment $3,503/month
Highlights
- Horse Property
- RV Parking in Community
- No HOA
- Corral
- City View
- Covered Patio or Porch
About This Home
Rare in-town horse property with 2.43 total acres! There are 2 acres of pasture land south of the home with development potential that have a corral with horse shelter/storage, an all-season waterer and a hydrant (please check with City of Cody for development options). Zoned R-2. See Map in documents. The cedar sided home has 4 bedrooms and 3 baths. Spacious living room, dining area and Master bedroom. There is a gas fireplace but it has not been used in many years. The expanded kitchen has oak cabinets with lots of counter space, a Viking gas range and Viking double ovens. There is a large covered patio in back. The main garage is HUGE, 1376 sf, with a heated workshop area and has abundant storage. This is a unique property with a lot of potential! The total 2025 Park county assessor market value is $724,706 so this property is priced to sell. Being sold "as is, where is". The south vacant lot has a 30' access easement from 26th St if needed.
Listing Agent
Western Real Estate of Wyoming, Inc License #11656 Listed on: 07/14/2025
Home Details
Home Type
- Single Family
Est. Annual Taxes
- $2,938
Year Built
- Built in 1970
Lot Details
- 2.43 Acre Lot
- Fenced Yard
- Landscaped
- Sprinkler System
Home Design
- Frame Construction
- Shake Roof
- Wood Siding
- Cedar Siding
Interior Spaces
- 2,262 Sq Ft Home
- 1-Story Property
- Ceiling Fan
- Skylights
- Gas Fireplace
- City Views
Kitchen
- Breakfast Bar
- Oven
- Range
- Dishwasher
Flooring
- Carpet
- Tile
Bedrooms and Bathrooms
- 4 Bedrooms
- Walk-In Closet
Outdoor Features
- Horse Property
- Covered Patio or Porch
- Outdoor Storage
- Outbuilding
- Shop
- Rain Gutters
Utilities
- No Cooling
- Heating System Uses Natural Gas
Additional Features
- Loafing Shed
- Corral
Community Details
- No Home Owners Association
- Williams Subdivision
- RV Parking in Community
Map
Home Values in the Area
Average Home Value in this Area
Tax History
| Year | Tax Paid | Tax Assessment Tax Assessment Total Assessment is a certain percentage of the fair market value that is determined by local assessors to be the total taxable value of land and additions on the property. | Land | Improvement |
|---|---|---|---|---|
| 2025 | $2,938 | $39,437 | $6,462 | $32,975 |
| 2024 | $3,787 | $50,827 | $8,616 | $42,211 |
| 2023 | $3,667 | $49,218 | $8,616 | $40,602 |
| 2022 | $3,103 | $41,306 | $8,616 | $32,690 |
| 2021 | $2,594 | $34,583 | $6,404 | $28,179 |
| 2020 | $2,424 | $32,324 | $6,404 | $25,920 |
| 2019 | $2,344 | $31,250 | $6,404 | $24,846 |
| 2018 | $2,171 | $28,943 | $6,404 | $22,539 |
| 2017 | $2,066 | $27,545 | $4,888 | $22,657 |
| 2016 | $2,038 | $27,176 | $4,888 | $22,288 |
| 2015 | $1,962 | $25,820 | $4,888 | $20,932 |
| 2014 | $1,879 | $25,063 | $4,888 | $20,175 |
Property History
| Date | Event | Price | Change | Sq Ft Price |
|---|---|---|---|---|
| 07/14/2025 07/14/25 | For Sale | $599,000 | -- | $265 / Sq Ft |
Purchase History
| Date | Type | Sale Price | Title Company |
|---|---|---|---|
| Interfamily Deed Transfer | -- | None Available |
Similar Homes in the area
Source: Northwest Wyoming Board of REALTORS®
MLS Number: 10031494
APN: 05033807117001
- 1742 26th St
- 2607 Holler Ave
- 1724 26th St
- 2807 Skyview Ln Unit Lot 17
- 2801 Marlisa Ln Unit A
- 2901 Marlisa Ln
- 2707 Skyview Ln Unit 2
- 2701 Skyview Ln
- 2531 Central Ave
- 1607 Stella Ct
- 2550 Singing Lark Ct Unit 28
- 1502 Stella Ct
- 2532 Singing Lark Ct Unit 25
- 2831 Legacy Ln Unit 6
- 1507 26th St
- 2931 Granite Ct Unit 12
- 2425 Songbird Ct Unit 9
- 2519 Beartooth Dr
- 2812 Lincoln Ave
- 2319 Songbird Ct Unit 4






