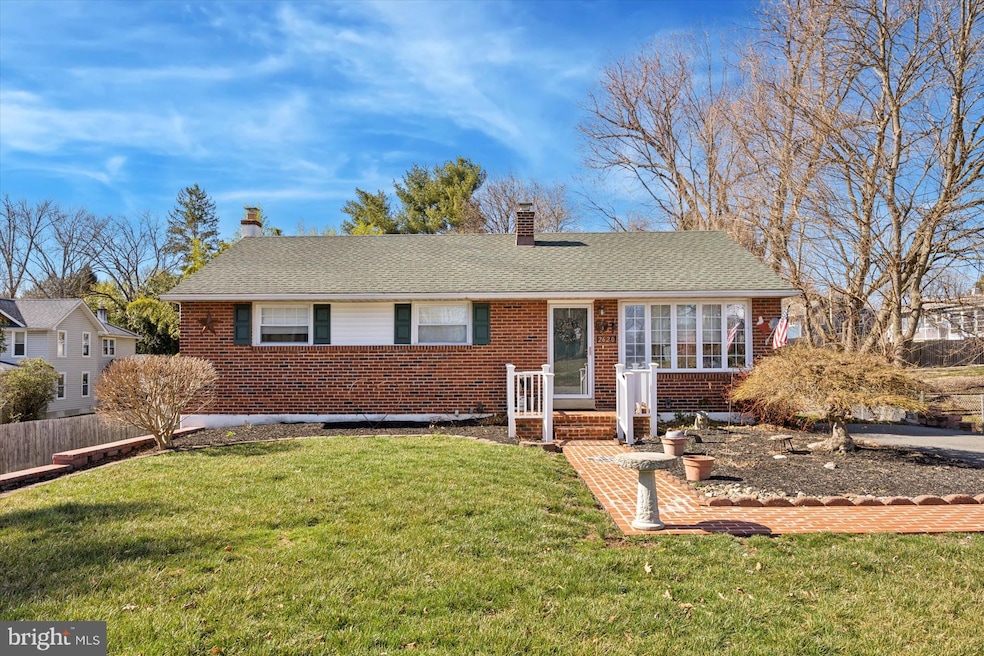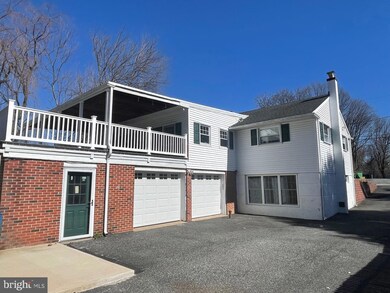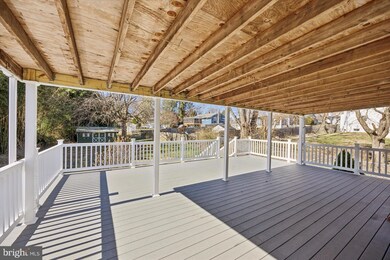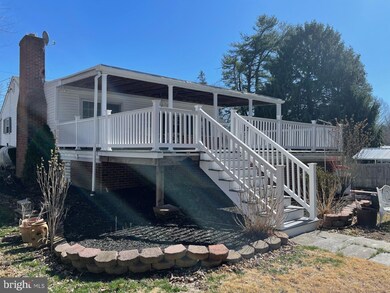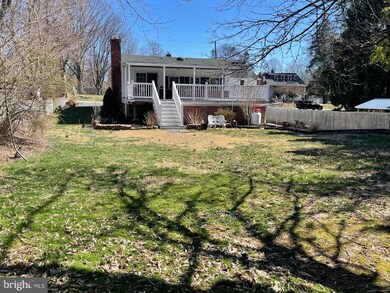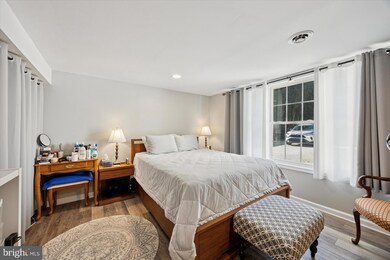
2620 Mill Rd Upper Chichester, PA 19061
Ogden NeighborhoodHighlights
- Second Kitchen
- Rambler Architecture
- Efficiency Studio
- Deck
- No HOA
- 2 Car Direct Access Garage
About This Home
As of May 2025Don't miss out on this fantastic opportunity to own a well-maintained brick home in Upper Chichester Township. This home, which has been lovingly cared for by the same family since 1960, is a car collector or hobbyist's dream with one of the largest attached garages in the area. The lower level of the home has been completely renovated into an efficiency apartment, featuring luxury vinyl plank flooring, a galley kitchen, a new bathroom, and full-sized daylight windows. The main floor boasts hardwood flooring under the carpet, three bedrooms, oak kitchen, and a full bath. This space is perfect for multi-generational living, an aupair suite, in-law suite or airbnb. A spacious 26 x 12 family room addition includes a stunning full wall brick wood-burning fireplace, perfect for cozy nights in. Outside, you'll find two driveways, a large storage shed, concrete patio and a 26 x 21 covered composite deck overlooking the expansive, private yard. This property offers the perfect blend of charm and modern updates, making it a truly special place to call home. Don't let this opportunity pass you by - schedule your showing today!
Last Agent to Sell the Property
Patterson-Schwartz - Greenville Listed on: 03/20/2025

Home Details
Home Type
- Single Family
Est. Annual Taxes
- $5,849
Year Built
- Built in 1960
Lot Details
- 0.35 Acre Lot
- Lot Dimensions are 75 x 201
- Stone Retaining Walls
- Property is in good condition
- Property is zoned R-10 SINGLE FAMILY
Parking
- 2 Car Direct Access Garage
- 6 Driveway Spaces
- Basement Garage
- Oversized Parking
- Side Facing Garage
Home Design
- Rambler Architecture
- Brick Exterior Construction
- Block Foundation
Interior Spaces
- Property has 1 Level
- Ceiling Fan
- Brick Fireplace
- Family Room Off Kitchen
- Living Room
- Dining Room
- Efficiency Studio
- Second Kitchen
Bedrooms and Bathrooms
- 3 Main Level Bedrooms
Laundry
- Laundry Room
- Laundry on lower level
Finished Basement
- Walk-Out Basement
- Connecting Stairway
- Garage Access
- Exterior Basement Entry
Outdoor Features
- Deck
- Patio
- Exterior Lighting
- Outbuilding
- Wood or Metal Shed
Utilities
- 90% Forced Air Heating and Cooling System
- Heating System Uses Oil
- Electric Water Heater
Community Details
- No Home Owners Association
- Ogden Subdivision
Listing and Financial Details
- Assessor Parcel Number 09-00-02334-00
Ownership History
Purchase Details
Home Financials for this Owner
Home Financials are based on the most recent Mortgage that was taken out on this home.Purchase Details
Purchase Details
Similar Homes in the area
Home Values in the Area
Average Home Value in this Area
Purchase History
| Date | Type | Sale Price | Title Company |
|---|---|---|---|
| Deed | $397,500 | None Listed On Document | |
| Interfamily Deed Transfer | -- | None Available | |
| Quit Claim Deed | -- | -- |
Mortgage History
| Date | Status | Loan Amount | Loan Type |
|---|---|---|---|
| Open | $397,500 | VA |
Property History
| Date | Event | Price | Change | Sq Ft Price |
|---|---|---|---|---|
| 05/02/2025 05/02/25 | Sold | $397,500 | +1.9% | $166 / Sq Ft |
| 03/30/2025 03/30/25 | Pending | -- | -- | -- |
| 03/20/2025 03/20/25 | For Sale | $390,000 | -- | $163 / Sq Ft |
Tax History Compared to Growth
Tax History
| Year | Tax Paid | Tax Assessment Tax Assessment Total Assessment is a certain percentage of the fair market value that is determined by local assessors to be the total taxable value of land and additions on the property. | Land | Improvement |
|---|---|---|---|---|
| 2024 | $6,027 | $181,400 | $51,000 | $130,400 |
| 2023 | $5,834 | $181,400 | $51,000 | $130,400 |
| 2022 | $5,691 | $181,400 | $51,000 | $130,400 |
| 2021 | $8,487 | $181,400 | $51,000 | $130,400 |
| 2020 | $5,767 | $114,380 | $30,510 | $83,870 |
| 2019 | $5,767 | $114,380 | $30,510 | $83,870 |
| 2018 | $5,783 | $114,380 | $0 | $0 |
| 2017 | $5,737 | $114,380 | $0 | $0 |
| 2016 | $628 | $114,380 | $0 | $0 |
| 2015 | $628 | $114,380 | $0 | $0 |
| 2014 | $641 | $114,380 | $0 | $0 |
Agents Affiliated with this Home
-
Kathleen Pigliacampi

Seller's Agent in 2025
Kathleen Pigliacampi
Patterson Schwartz
(302) 429-7309
1 in this area
129 Total Sales
-
Christina Cavallaro

Buyer's Agent in 2025
Christina Cavallaro
RE/MAX
(240) 372-6835
1 in this area
82 Total Sales
Map
Source: Bright MLS
MLS Number: PADE2086378
APN: 09-00-02334-00
- 9 Corbett Dr
- 2434 W Helms Manor
- 2205 Mill Rd
- 1940 Bergdoll Ave
- 71 Dresner Cir
- 1813 Manor Ave
- 27208 Valley Run Dr Unit 208
- 27210 Valley Run Dr Unit 210
- 2344 Wiltshire Dr
- 13 Colonial Ct
- 3804 Greenwood Ave
- 3904 Greenwood Ave
- 1707 Peach St
- 2410 Chichester Ave
- 2425 W Colonial Dr
- 1022 & 1024 Kingsman Rd
- 2401 W Colonial Dr
- 957 Thornton Rd
- 0 Chichester Ave Unit PADE2097334
- 1 Creek View Ct
