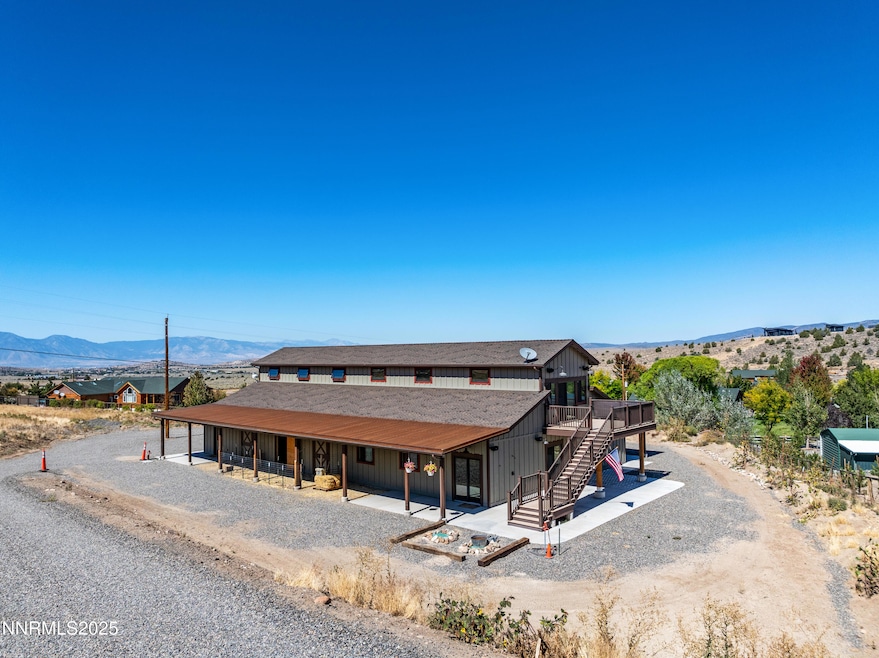
2620 Old Ranch Rd Gardnerville, NV 89410
Estimated payment $6,617/month
Total Views
6,151
2
Beds
1.5
Baths
1,900
Sq Ft
$602
Price per Sq Ft
Highlights
- Horses Allowed On Property
- City View
- Great Room
- RV Garage
- High Ceiling
- No HOA
About This Home
Welcome to Old Ranch Rd. Minutes from town with incredible valley, Sierra and Pinenut views. Property offers large shop space, multiple garage bays, RV hookup/dump, horse property, fully fenced and room for all outdoor adventure toys. Pad is in for future building onsite. Priced to sell...
Home Details
Home Type
- Single Family
Est. Annual Taxes
- $3,589
Year Built
- Built in 2022
Lot Details
- 5 Acre Lot
- Property is Fully Fenced
- Level Lot
Parking
- 9 Car Attached Garage
- Insulated Garage
- Garage Door Opener
- RV Garage
Property Views
- City
- Woods
- Mountain
- Desert
- Meadow
- Rural
- Valley
Home Design
- Slab Foundation
- Pitched Roof
- Shingle Roof
- Composition Roof
- Metal Roof
- Wood Siding
- Stick Built Home
Interior Spaces
- 1,900 Sq Ft Home
- 2-Story Property
- High Ceiling
- Ceiling Fan
- Double Pane Windows
- Vinyl Clad Windows
- Great Room
- Workshop
Kitchen
- Built-In Oven
- Microwave
- Dishwasher
Flooring
- Carpet
- Laminate
- Tile
Bedrooms and Bathrooms
- 2 Bedrooms
- Primary Bathroom includes a Walk-In Shower
Laundry
- Laundry Room
- Sink Near Laundry
- Laundry Cabinets
- Washer and Electric Dryer Hookup
Home Security
- Carbon Monoxide Detectors
- Fire and Smoke Detector
Schools
- Gardnerville Elementary School
- Carson Middle School
- Douglas High School
Horse Facilities and Amenities
- Horses Allowed On Property
Utilities
- Forced Air Heating and Cooling System
- Heating System Uses Propane
- Well
- Propane Water Heater
- Septic Tank
- Internet Available
- Phone Available
- Cable TV Available
Community Details
- No Home Owners Association
- Fish Springs Cdp Community
Listing and Financial Details
- Assessor Parcel Number 122110000009
Map
Create a Home Valuation Report for This Property
The Home Valuation Report is an in-depth analysis detailing your home's value as well as a comparison with similar homes in the area
Home Values in the Area
Average Home Value in this Area
Tax History
| Year | Tax Paid | Tax Assessment Tax Assessment Total Assessment is a certain percentage of the fair market value that is determined by local assessors to be the total taxable value of land and additions on the property. | Land | Improvement |
|---|---|---|---|---|
| 2025 | $3,589 | $156,917 | $68,250 | $88,667 |
| 2024 | $3,589 | $160,071 | $68,250 | $91,821 |
| 2023 | $3,323 | $151,452 | $68,250 | $83,202 |
| 2022 | $3,077 | $115,522 | $54,600 | $60,922 |
| 2021 | $1,619 | $59,838 | $45,500 | $14,338 |
| 2020 | $1,168 | $45,500 | $45,500 | $0 |
| 2019 | $1,128 | $42,000 | $42,000 | $0 |
| 2018 | $1,076 | $42,000 | $42,000 | $0 |
| 2017 | $1,033 | $42,000 | $42,000 | $0 |
| 2016 | $1,006 | $35,000 | $35,000 | $0 |
| 2015 | $1,004 | $35,000 | $35,000 | $0 |
| 2014 | $1,004 | $35,000 | $35,000 | $0 |
Source: Public Records
Property History
| Date | Event | Price | Change | Sq Ft Price |
|---|---|---|---|---|
| 06/18/2025 06/18/25 | For Sale | $1,144,000 | +128.8% | $602 / Sq Ft |
| 01/15/2021 01/15/21 | Sold | $500,000 | -9.1% | -- |
| 12/04/2020 12/04/20 | Pending | -- | -- | -- |
| 09/25/2020 09/25/20 | For Sale | $550,000 | -- | -- |
Source: Northern Nevada Regional MLS
Purchase History
| Date | Type | Sale Price | Title Company |
|---|---|---|---|
| Interfamily Deed Transfer | -- | None Available | |
| Deed | -- | -- | |
| Sheriffs Deed | $500,000 | Western Title Company | |
| Interfamily Deed Transfer | -- | None Available |
Source: Public Records
Mortgage History
| Date | Status | Loan Amount | Loan Type |
|---|---|---|---|
| Open | $300,000 | New Conventional | |
| Closed | $250,000 | Purchase Money Mortgage | |
| Previous Owner | $350,000 | New Conventional |
Source: Public Records
Similar Homes in Gardnerville, NV
Source: Northern Nevada Regional MLS
MLS Number: 250051681
APN: 1221-10-000-009
Nearby Homes
- 2607 Bowers Rd
- 1167 Out-R-way
- 330 Veris Ct Unit 1
- 345 Veris Ct Unit 2
- TBD Bray Way
- TBD Homestead Rd
- TBD El Tio Ln
- TBD Homestead Lane Apn 1221-04-001-012 Douglas County
- 1372 Oreana Peak Ct
- 1358 Windmill Rd
- 2421 Blaze Ct
- 2411 Blaze Ct
- 2420 Blaze Ct
- 2340 Calle Hermosa
- 1421 Hunters Point
- 2181 Mel Dr
- 1568 Barker Ct
- 1103 Cortez Ln
- 2364 Vera Way
- 996 Farrier Ct
- 1442 Kimmerling Rd
- 424 Quaking Aspen Ln Unit B
- 2370 Dolly Ave
- 2411 Dolly Ave
- 2383 Dolly Ave
- 2272 Monroe Ave
- 2355 Dolly Ave
- 2379 Monroe Ave
- 2391 Monroe Ave
- 2328 Dolly Ave
- 2342 Dolly Ave
- 2477 S Lompa Ln
- 3349 S Carson St
- 165 Michelle Dr
- 145 Michelle Dr
- 3728 Primrose Rd
- 1037 Echo Rd Unit 3
- 1027 Echo Rd Unit 1027
- 1558 Teal Dr
- 3695 Spruce Ave






