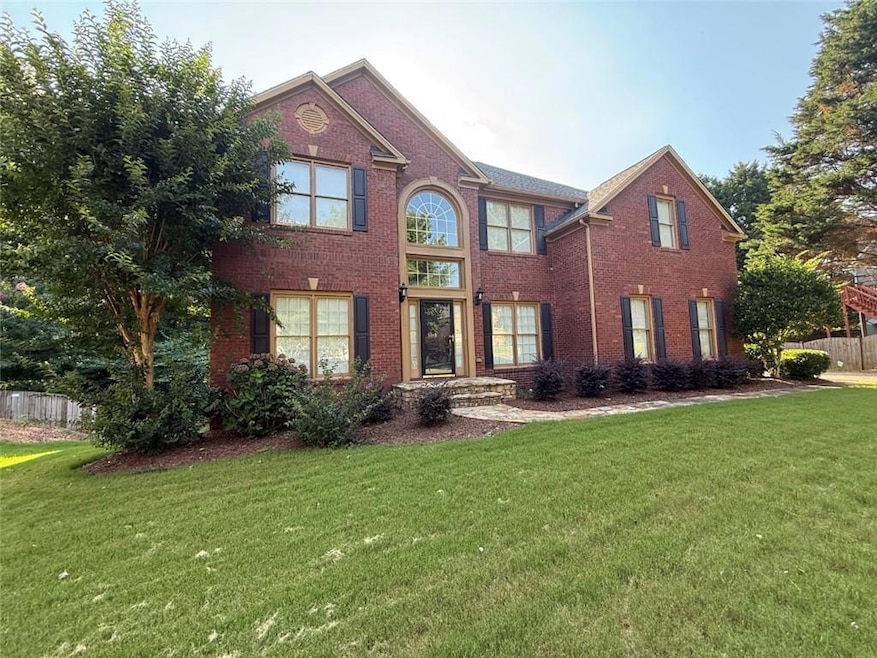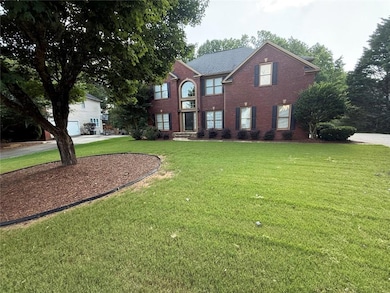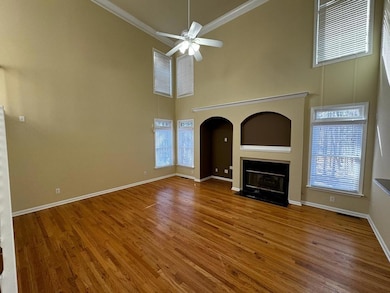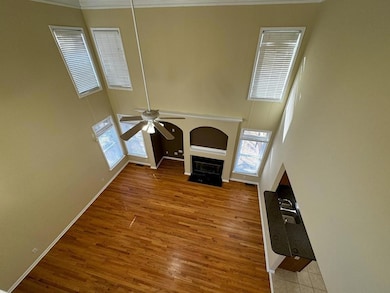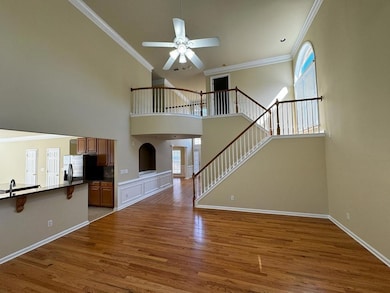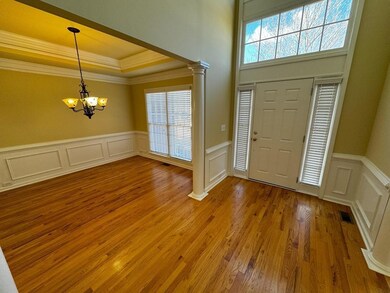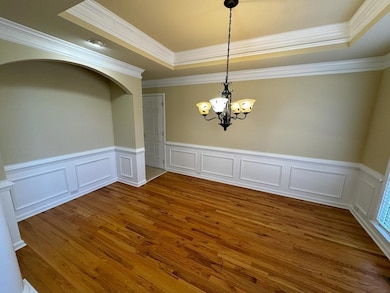2620 Springmonte Place Cumming, GA 30041
Big Creek NeighborhoodHighlights
- Clubhouse
- Deck
- Traditional Architecture
- Big Creek Elementary School Rated A+
- Marble Flooring
- Cathedral Ceiling
About This Home
Huge price improvement! Available now. 4BR/3.5BA/2Car Garage Cumming home with full finished terrace in popular Springmonte swim/tennis/playground community. Located in the sought-after Denmark HS district. Home is located on a large level lot with back deck & patio overlooking a serene lake & woods. Gourmet kitchen boasts island, granite counters, tile backsplash and floors, Stainless appliances, breakfast area, double pantry and view to 2-story fireside living room. Adjacent sun room attached to kitchen that overlooks the deck and could be used for home office/study. Hardwood floors throughout the rest of the main level and stairs. All bathrooms upgraded with tiled stand up showers. High end finish in terrace level features extensive mill work, marble floors, tray & coffered ceilings, gorgeous wet bar, media area, full bath and flex room that could be used as a guest bedroom, office, craft room etc. Side entry garage with long driveway allows for plenty of guest parking. Washer/dryer included. Close to Avalon, Halcyon, The Collections, Big Creek Greenway, GA 400 and many other shopping, dining, parks and recreation areas. Minimum 680 credit score or higher and minimum 3x monthly rent in gross monthly income required to qualify to lease this home. Home will be cleaned & then leased "AS-IS". NO SMOKERS PLEASE!
Home Details
Home Type
- Single Family
Est. Annual Taxes
- $4,868
Year Built
- Built in 1999
Lot Details
- 0.87 Acre Lot
- Private Entrance
- Landscaped
- Level Lot
- Private Yard
- Back and Front Yard
Parking
- 2 Car Attached Garage
- Parking Accessed On Kitchen Level
- Side Facing Garage
- Garage Door Opener
- Driveway Level
Home Design
- Traditional Architecture
- Composition Roof
- Cement Siding
- Three Sided Brick Exterior Elevation
Interior Spaces
- 2-Story Property
- Roommate Plan
- Crown Molding
- Coffered Ceiling
- Tray Ceiling
- Cathedral Ceiling
- Ceiling Fan
- Factory Built Fireplace
- Fireplace With Glass Doors
- Gas Log Fireplace
- Double Pane Windows
- Private Rear Entry
- Two Story Entrance Foyer
- Family Room with Fireplace
- Second Story Great Room
- Formal Dining Room
- Home Office
- Fire and Smoke Detector
Kitchen
- Breakfast Area or Nook
- Open to Family Room
- Eat-In Kitchen
- Walk-In Pantry
- Gas Range
- Microwave
- Dishwasher
- Kitchen Island
- Stone Countertops
- Wood Stained Kitchen Cabinets
- Disposal
Flooring
- Wood
- Carpet
- Marble
- Ceramic Tile
Bedrooms and Bathrooms
- 4 Bedrooms
- Walk-In Closet
- Dual Vanity Sinks in Primary Bathroom
- Separate Shower in Primary Bathroom
- Soaking Tub
Laundry
- Laundry Room
- Laundry in Hall
- Laundry on upper level
- Dryer
- Washer
- Sink Near Laundry
Finished Basement
- Basement Fills Entire Space Under The House
- Interior and Exterior Basement Entry
- Finished Basement Bathroom
- Natural lighting in basement
Outdoor Features
- Deck
- Patio
Schools
- Big Creek Elementary School
- Piney Grove Middle School
- Denmark High School
Utilities
- Forced Air Zoned Heating and Cooling System
- Heating System Uses Natural Gas
- Underground Utilities
- Gas Water Heater
- High Speed Internet
- Phone Available
- Cable TV Available
Listing and Financial Details
- 12 Month Lease Term
- $65 Application Fee
- Assessor Parcel Number 111 238
Community Details
Overview
- Property has a Home Owners Association
- Application Fee Required
- Springmonte Subdivision
Amenities
- Clubhouse
Recreation
- Tennis Courts
- Community Playground
- Community Pool
Map
Source: First Multiple Listing Service (FMLS)
MLS Number: 7657111
APN: 111-238
- 2505 Springmonte Place Unit 1
- 2710 Saddlebrook Glen Dr
- 910 Garden Reserve Ln
- 725 Caney Fork Rd
- 685 Caney Fork Rd
- 710 Garden Reserve Ln
- 670 Old Alpharetta Rd
- St. Ives Plan at The Parc at Caney
- Heritage Manor Plan at The Parc at Caney
- Turnberry Park Plan at The Parc at Caney
- Chatham Place Plan at The Parc at Caney
- 2855 Strathmore Dr
- 3070 Brookwater Dr
- 3030 Brookwater Dr Unit 1
- 2310 Callaway Ct
- 2875 Caney Rd
- 2005 Brook Meadow Dr
- 250 Rose Meadow Ln
- 2255 Rose Walk Dr
- 2530 Thackery Ct
- 2350 Callaway Ct
- 1880 Manor View
- 2690 Gold Creek Ln
- 2735 Gold Creek Ln
- 2435 Manor View
- 3115 Warbler Way
- 3770 Glennvale Ct
- 4985 Hastings Terrace
- 5015 Hastings Terrace
- 5030 Hastings Terrace
- 320 Pintail Ct
- 12795 Wyngate Trail
- 3440 Mathis Airport Pkwy
- 5705 Cannonero Dr
- 3255 Sharon Ln
- 5555 Cannonero Dr
- 3715 Ridgeside Ct
- 12489 Huntington Trace Ln
- 12313 Sunset Maple Terrace
- 340 Belmont Chase Ct
