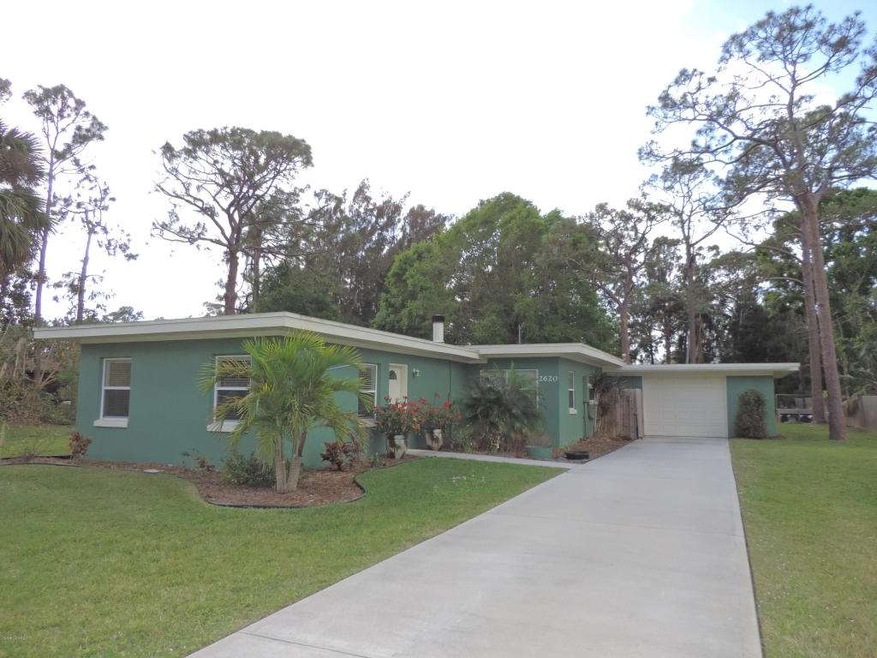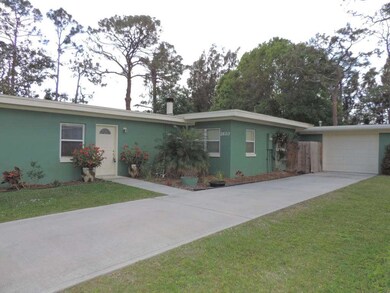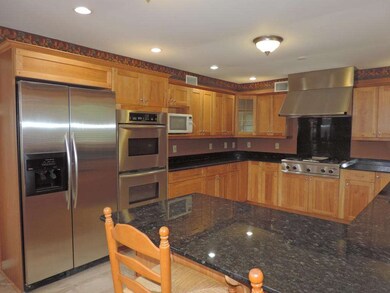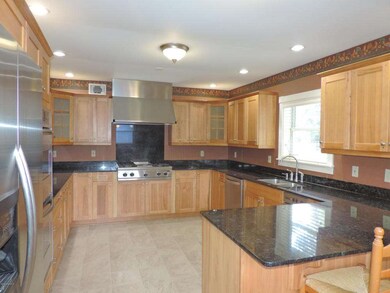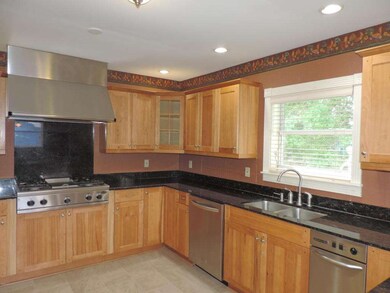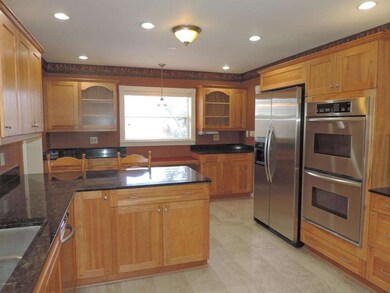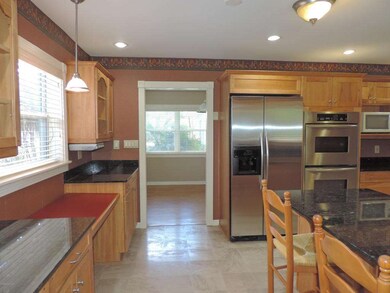
2620 Vermont St Melbourne, FL 32904
June Park NeighborhoodHighlights
- RV Access or Parking
- No HOA
- Hurricane or Storm Shutters
- Melbourne Senior High School Rated A-
- 7 Car Garage
- Breakfast Bar
About This Home
As of October 2021Beautiful & charming like new 2 bedroom, 1 bathroom, 1 car garage, w/ fireplace, on .89 acre lot w/ Detached 50x25 garage/work shop w/ 2 bay doors will not last. This great home is move in ready with Dream Kitchen featuring NEW matching stainless steel gas stove w/hood vent, double oven, dishwasher, side x side fridge and garbage compactor. Other features are updated beautiful granite counter tops & Hickory Shaker cabinets in kitchen, new Double Pane windows throughout, updated flooring throughout, new sink fixtures, fresh & neutral interior/exterior paint, new fans/lighting throughout, updated electric, updated plumbing, newer thermal a/c, & new water heater. Bath has updated vanity and walk in easy clean shower w/ bench. Detached garage can fit up to 6 vehicles. Must see to believe!!
Last Agent to Sell the Property
Jolene Lent
RE/MAX Aerospace Realty Listed on: 02/22/2018
Co-Listed By
Scott Seltzer
Surfside Properties & Mgmt.
Home Details
Home Type
- Single Family
Est. Annual Taxes
- $1,284
Year Built
- Built in 1953
Lot Details
- 0.86 Acre Lot
- East Facing Home
Parking
- 7 Car Garage
- RV Access or Parking
Home Design
- Shingle Roof
- Concrete Siding
- Block Exterior
- Asphalt
- Stucco
Interior Spaces
- 1,640 Sq Ft Home
- 1-Story Property
- Ceiling Fan
- Wood Burning Fireplace
- Family Room
- Dining Room
- Hurricane or Storm Shutters
Kitchen
- Breakfast Bar
- Gas Range
- Microwave
- Dishwasher
- Trash Compactor
Flooring
- Laminate
- Tile
Bedrooms and Bathrooms
- 2 Bedrooms
- 1 Full Bathroom
Laundry
- Laundry Room
- Washer and Gas Dryer Hookup
Outdoor Features
- Shed
Schools
- Meadowlane Elementary School
- Central Middle School
- Melbourne High School
Utilities
- Central Heating and Cooling System
- Propane
- Gas Water Heater
- Septic Tank
Community Details
- No Home Owners Association
- National Police Home Foundation Inc Subdivision
Listing and Financial Details
- Assessor Parcel Number 28-36-11-01-0000s.0-0006.00
Ownership History
Purchase Details
Home Financials for this Owner
Home Financials are based on the most recent Mortgage that was taken out on this home.Purchase Details
Home Financials for this Owner
Home Financials are based on the most recent Mortgage that was taken out on this home.Similar Homes in the area
Home Values in the Area
Average Home Value in this Area
Purchase History
| Date | Type | Sale Price | Title Company |
|---|---|---|---|
| Warranty Deed | $312,000 | State Title Partners Llp | |
| Warranty Deed | $220,000 | Atypical Title Llc |
Mortgage History
| Date | Status | Loan Amount | Loan Type |
|---|---|---|---|
| Open | $280,800 | New Conventional | |
| Previous Owner | $186,629 | FHA | |
| Previous Owner | $144,000 | Credit Line Revolving | |
| Previous Owner | $52,721 | No Value Available |
Property History
| Date | Event | Price | Change | Sq Ft Price |
|---|---|---|---|---|
| 10/04/2021 10/04/21 | Sold | $320,000 | -3.0% | $195 / Sq Ft |
| 09/03/2021 09/03/21 | Pending | -- | -- | -- |
| 08/27/2021 08/27/21 | For Sale | $330,000 | +50.0% | $201 / Sq Ft |
| 04/11/2018 04/11/18 | Sold | $220,000 | -8.3% | $134 / Sq Ft |
| 02/28/2018 02/28/18 | Pending | -- | -- | -- |
| 02/22/2018 02/22/18 | For Sale | $239,999 | -- | $146 / Sq Ft |
Tax History Compared to Growth
Tax History
| Year | Tax Paid | Tax Assessment Tax Assessment Total Assessment is a certain percentage of the fair market value that is determined by local assessors to be the total taxable value of land and additions on the property. | Land | Improvement |
|---|---|---|---|---|
| 2023 | $3,598 | $280,120 | $0 | $0 |
| 2022 | $3,352 | $271,970 | $0 | $0 |
| 2021 | $575 | $127,120 | $0 | $0 |
| 2020 | $512 | $125,370 | $0 | $0 |
| 2019 | $454 | $122,560 | $0 | $0 |
| 2018 | $1,290 | $98,430 | $0 | $0 |
| 2017 | $1,284 | $96,410 | $0 | $0 |
| 2016 | $1,290 | $100,000 | $100,000 | $0 |
| 2015 | $893 | $93,780 | $90,000 | $3,780 |
| 2014 | $896 | $93,040 | $80,000 | $13,040 |
Agents Affiliated with this Home
-
J
Seller's Agent in 2018
Jolene Lent
RE/MAX
-
S
Seller Co-Listing Agent in 2018
Scott Seltzer
Surfside Properties & Mgmt.
-

Buyer's Agent in 2018
Misty Morrison
RE/MAX
(321) 341-8954
6 in this area
241 Total Sales
Map
Source: Space Coast MLS (Space Coast Association of REALTORS®)
MLS Number: 806038
APN: 28-36-11-01-0000S.0-0006.00
- 2490 Vermont St
- 4180 Milwaukee Ave
- 2720 Brandywine Ln
- 2760 Michigan St
- 3985 Chicago Ave
- 2249 Iowa St
- 2720 Ohio St
- 2237 Iowa St
- 2290 Michigan St
- 4468 Lady Hawk Way
- 2210 Arizona St
- 2981 Michigan St
- 2273 Merlin Dr
- 2620 State St
- 4569 Lady Hawk Way
- 00 Unknown
- 4060 Miami Ave
- 2325 Wood St
- 4010 Miami Ave
- 2295 Wood St
