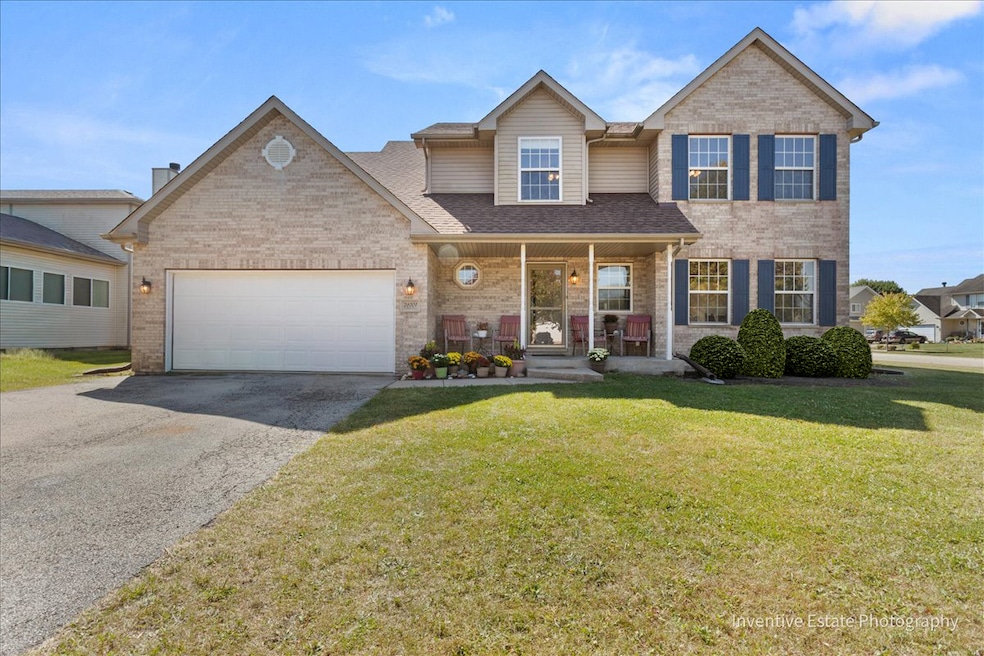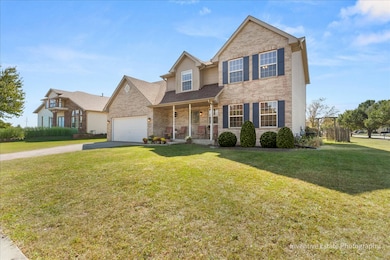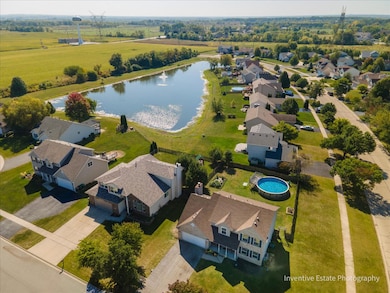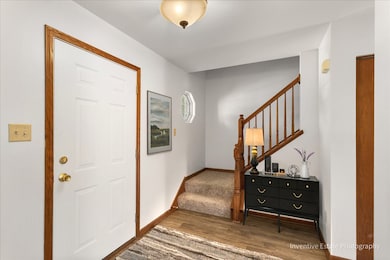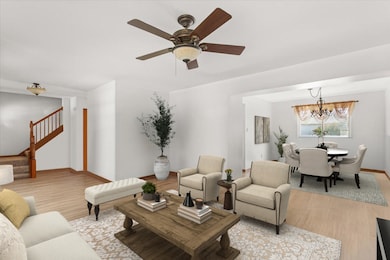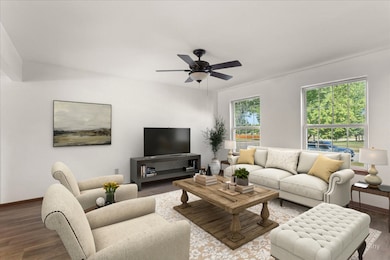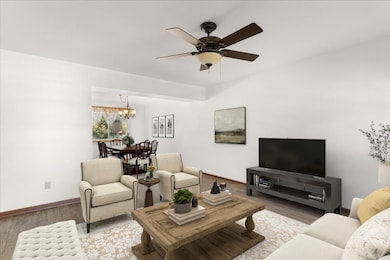
26201 W Winding Oak Ct Unit 11 Channahon, IL 60410
South DuPage River NeighborhoodEstimated payment $2,904/month
Highlights
- Hot Property
- Above Ground Pool
- Property is near a park
- Pioneer Path School Rated A-
- Community Lake
- Loft
About This Home
Original owners - Set on a large corner lot with a well-kept above-ground pool, this move-in ready two-story delivers the space, updates, and easy-living layout today's buyers want. Big-ticket items are already handled: a new roof, new vinyl plank flooring on the main level, plus new carpet in the family room and across the entire second floor. The refreshed kitchen feels bright and current with painted cabinetry, new hardware, new counters, and a new refrigerator. It opens directly to the family room, where a dramatic floor-to-ceiling brick fireplace anchors movie nights and weekend gatherings. An expansive foyer sets a welcoming tone, and the formal living room flexes easily as a home office, playroom, or music room-whatever your season of life calls for. Upstairs, four true bedrooms provide room for everyone. The primary suite is a comfortable retreat with a walk-in closet and ensuite bath featuring a relaxing whirlpool tub. Three additional bedrooms share a full hall bath. The full basement includes rough-in plumbing for another bath, making future expansion simple-picture a rec room, home gym, guest space, or hobby studio. Outdoor living shines here: summers around the pool, plenty of side-yard play space unique to a corner lot, and neighborhood ponds and parks just moments away. Commuters will love the quick access to I-55/I-80, and everyone will appreciate the clean, neutral finishes that make move-in day a breeze. Fresh, bright, and ready to enjoy-welcome home.
Listing Agent
@properties Christie's International Real Estate License #475175493 Listed on: 11/04/2025

Home Details
Home Type
- Single Family
Est. Annual Taxes
- $9,412
Year Built
- Built in 2004
Lot Details
- 0.32 Acre Lot
- Corner Lot
- Paved or Partially Paved Lot
HOA Fees
- $25 Monthly HOA Fees
Parking
- 2.5 Car Garage
- Driveway
- Parking Included in Price
Home Design
- Brick Exterior Construction
- Asphalt Roof
- Concrete Perimeter Foundation
Interior Spaces
- 2,500 Sq Ft Home
- 2-Story Property
- Entrance Foyer
- Family Room with Fireplace
- Living Room
- Formal Dining Room
- Loft
- Basement Fills Entire Space Under The House
Kitchen
- Breakfast Bar
- Electric Cooktop
- Microwave
- Dishwasher
- Granite Countertops
Flooring
- Carpet
- Vinyl
Bedrooms and Bathrooms
- 4 Bedrooms
- 4 Potential Bedrooms
- Walk-In Closet
- Soaking Tub
Laundry
- Laundry Room
- Dryer
- Washer
Outdoor Features
- Above Ground Pool
- Patio
- Fire Pit
- Outdoor Grill
Location
- Property is near a park
Schools
- Minooka Community High School
Utilities
- Central Air
- Heating System Uses Natural Gas
Listing and Financial Details
- Homeowner Tax Exemptions
Community Details
Overview
- Hunters Crossing Subdivision, Fairfield Floorplan
- Community Lake
Recreation
- Tennis Courts
- Community Pool
Map
Home Values in the Area
Average Home Value in this Area
Tax History
| Year | Tax Paid | Tax Assessment Tax Assessment Total Assessment is a certain percentage of the fair market value that is determined by local assessors to be the total taxable value of land and additions on the property. | Land | Improvement |
|---|---|---|---|---|
| 2024 | $9,412 | $119,611 | $20,650 | $98,961 |
| 2023 | $9,412 | $105,617 | $18,234 | $87,383 |
| 2022 | $8,452 | $93,669 | $17,103 | $76,566 |
| 2021 | $7,053 | $88,534 | $16,165 | $72,369 |
| 2020 | $6,890 | $86,628 | $15,817 | $70,811 |
| 2019 | $6,510 | $82,700 | $15,100 | $67,600 |
| 2018 | $6,254 | $79,320 | $14,185 | $65,135 |
| 2017 | $5,943 | $74,210 | $13,598 | $60,612 |
| 2016 | $5,757 | $71,219 | $13,050 | $58,169 |
| 2015 | $4,965 | $66,100 | $12,050 | $54,050 |
| 2014 | $4,965 | $63,400 | $11,700 | $51,700 |
| 2013 | $4,965 | $63,400 | $11,700 | $51,700 |
Property History
| Date | Event | Price | List to Sale | Price per Sq Ft |
|---|---|---|---|---|
| 11/04/2025 11/04/25 | For Sale | $398,000 | -- | $159 / Sq Ft |
Purchase History
| Date | Type | Sale Price | Title Company |
|---|---|---|---|
| Deed | $224,500 | First American Title |
Mortgage History
| Date | Status | Loan Amount | Loan Type |
|---|---|---|---|
| Open | $82,000 | Purchase Money Mortgage |
About the Listing Agent

With more than a decade of real estate experience, Rebecca offers clients a rare advantage. She spent 7 years working alongside one of Chicago’s top real estate attorneys and another 2.5 years with one of the nation’s leading mortgage brokers. This unique combination gives her in-depth knowledge of contracts, lending, and the needs of both buyers and sellers. Her clients know her as both an advisor and advocate—someone who can explain every step clearly while helping them make informed,
Rebecca's Other Listings
Source: Midwest Real Estate Data (MRED)
MLS Number: 12510788
APN: 04-10-19-303-031
- 26210 W Bayberry Ct Unit 12
- 25815 S Bell Rd
- 26330 S Settlers Dr
- 26340 S Settlers Dr
- 25719 S Cobblestone Ln
- Lot 8-4 Orchid Ln Unit 4
- Lot 8-3 Orchid Ln Unit 3
- Lot 8-1 W Orchid Ln Unit 1
- Lot 8-2 Orchid Ln Unit 2
- Lot 156 S Settlers Dr
- Lot 160 S Settlers Dr
- 26562 Old Kerry Grove
- 26560 Old Kerry Grove
- 26526 Justin Dr
- The Craftsman Plan at Whispering Oaks
- The Charleston Plan at Whispering Oaks - Villas
- The Braxton Plan at Whispering Oaks
- The Superior Plan at Whispering Oaks
- Modern Farmhouse Plan at Whispering Oaks
- The Westwood Plan at Whispering Oaks
- 26251 W Bayberry Ct
- 26358 S Evergreen Ln
- 27741 W Drake Dr
- 1124 Foxglove Ct
- 24430-24438 W Eames St
- 2037 Isabella Ln
- 24805 Murphy Rd
- 23209 W Mound Rd
- 1113 Geneva St
- 510 Timber Pointe Dr
- 100 Park Ave
- 465-479 N School St Unit 473
- 915 Mission Blvd
- 508 Springwood Dr
- 530 E 3rd St Unit F
- 110 Kevin Dr
- 636 Meadowood Ln
- 309 S Joliet St
- 13753 Mckanna Rd
- 135 E Chestnut St
