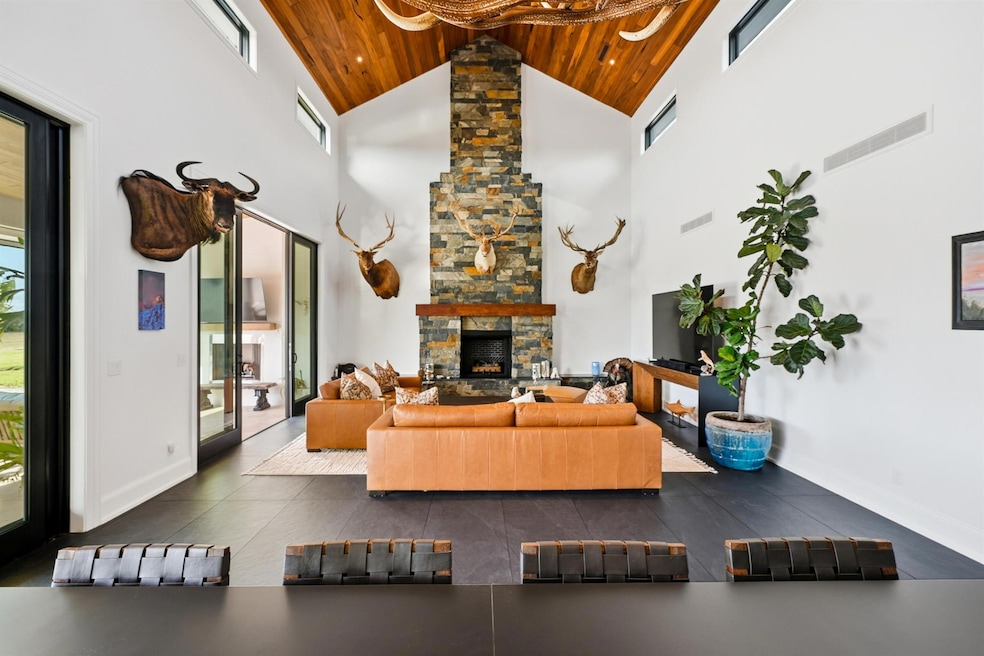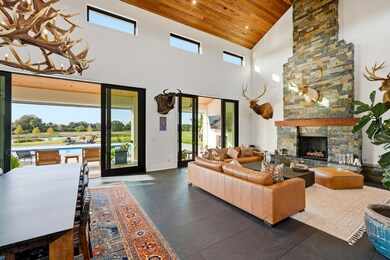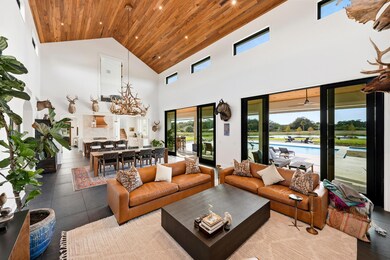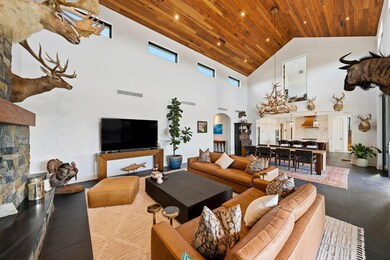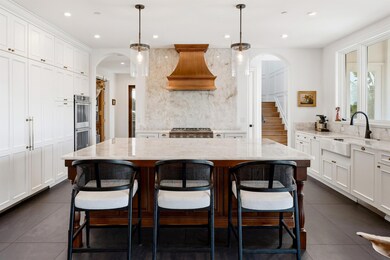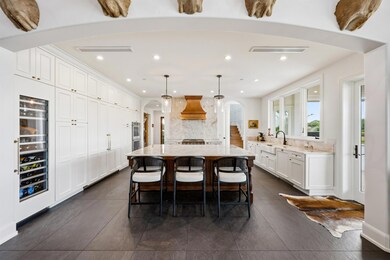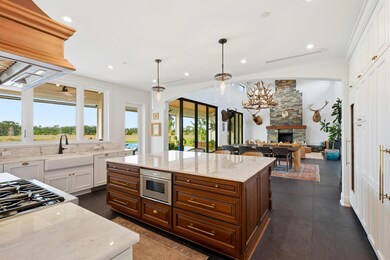26209 SW Jockeys Run Okeechobee, FL 34974
Estimated payment $31,154/month
Highlights
- New Construction
- In Ground Spa
- Waterfront
- South Fork High School Rated A-
- Gated Community
- 875,992 Sq Ft lot
About This Home
OASIS RANCH - LUXURY PROPERTY AUCTION: December 4-17. Accepting Starting Bids Through December 3rd. Starting Bids Expected Between $1.5M-$3M. Earn an incentive by December 3rd --OASIS RANCH, a distinguished 20-acre Martin County estate along the Martin Grade Scenic Highway, evokes the grandeur of a Scottish manor and the charm of an English estate. Soaring ceilings and French doors open to wraparound porches, while the primary suite offers private outdoor access. An in-ground pool and spa glisten beneath ancient oaks, and a winding bridle path leads through expansive pastures, connecting the new home to serene equestrian trails. Within a secluded enclave of 39 parcels across a thousand acres, this sanctuary marries refined country living with timeless elegance.
Home Details
Home Type
- Single Family
Est. Annual Taxes
- $17,425
Year Built
- Built in 2023 | New Construction
Lot Details
- 20.11 Acre Lot
- Waterfront
- Fruit Trees
- Property is zoned MA10
HOA Fees
- $234 Monthly HOA Fees
Parking
- 3 Car Garage
- Attached Carport
- Garage Door Opener
- Circular Driveway
- Open Parking
Interior Spaces
- 3,367 Sq Ft Home
- 2-Story Property
- Furnished
- Built-In Features
- Bar
- High Ceiling
- Skylights
- Fireplace
- Awning
- Blinds
- French Doors
- Screened Porch
- Wood Flooring
Kitchen
- Electric Range
- Microwave
- Dishwasher
Bedrooms and Bathrooms
- 4 Main Level Bedrooms
- Closet Cabinetry
- Walk-In Closet
- 4 Full Bathrooms
- Separate Shower in Primary Bathroom
Laundry
- Laundry Room
- Dryer
- Washer
Home Security
- Security Gate
- Impact Glass
Pool
- In Ground Spa
- Private Pool
Outdoor Features
- Balcony
- Deck
- Open Patio
Schools
- Palm City Elementary School
- Dr. David L. Anderson Middle School
- South Fork High School
Utilities
- Cooling Available
- Central Heating
- Well
- Cable TV Available
Listing and Financial Details
- Assessor Parcel Number 113837001000002700
Community Details
Overview
- Association fees include water
- Martin County Ranch Commu Subdivision, Ranch Floorplan
Security
- Gated Community
Map
Home Values in the Area
Average Home Value in this Area
Tax History
| Year | Tax Paid | Tax Assessment Tax Assessment Total Assessment is a certain percentage of the fair market value that is determined by local assessors to be the total taxable value of land and additions on the property. | Land | Improvement |
|---|---|---|---|---|
| 2025 | $17,425 | $1,087,092 | -- | -- |
| 2024 | $4,258 | $988,266 | -- | -- |
| 2023 | $4,258 | $218,997 | $0 | $0 |
| 2022 | $3,418 | $199,089 | $0 | $0 |
| 2021 | $3,132 | $180,990 | $180,990 | $0 |
| 2020 | $84 | $4,830 | $0 | $0 |
| 2019 | $85 | $4,830 | $0 | $0 |
| 2018 | $85 | $4,830 | $0 | $0 |
| 2017 | $82 | $4,830 | $0 | $0 |
| 2016 | $82 | $4,830 | $0 | $0 |
| 2015 | $67 | $4,070 | $0 | $0 |
| 2014 | $67 | $4,070 | $0 | $0 |
Property History
| Date | Event | Price | List to Sale | Price per Sq Ft |
|---|---|---|---|---|
| 10/04/2025 10/04/25 | Off Market | $5,580,000 | -- | -- |
| 09/30/2025 09/30/25 | For Sale | $5,580,000 | 0.0% | $1,657 / Sq Ft |
| 08/29/2025 08/29/25 | For Sale | $5,580,000 | -- | $1,657 / Sq Ft |
Purchase History
| Date | Type | Sale Price | Title Company |
|---|---|---|---|
| Quit Claim Deed | -- | Gianino Peter T | |
| Special Warranty Deed | $460,000 | -- |
Mortgage History
| Date | Status | Loan Amount | Loan Type |
|---|---|---|---|
| Previous Owner | $414,000 | Balloon |
Source: BeachesMLS
MLS Number: R11119244
APN: 11-38-37-001-000-00270-0
- 25952 SW Jockeys Run
- 2457 SW Hunter Dr
- 25750 SW Jockeys Run
- 26714 SW Martin Hwy
- 3501 SW Hunter Dr
- 26754 SW Martin Hwy
- 3901 Wild Turkey Trail
- 4902 SW Wild Turkey Ln
- 4567 Florida 710
- 3821 Florida 710
- 7900 SW Springhaven Ave
- 0 SW Tommy Clements Ln
- 13227 SE 56th Cir
- 0000 Unassigned
- 8600 SW Springhaven Ave
- 9691 SE 126th Blvd
- 522 SW 42nd Cove #6
- 601 SW 42nd Cove #35
- 502 SW 42nd Cove #1
- 12310 SE 143rd Ave
- 11243 SW Pietra Way
- 10182 SW Latium Way
- 6501 SE 55th St Unit Remodeled Mobile Home
- 17300 Glades Cut Off Rd
- 5218 E Se 43 St
- 12347 SW Compass Point Dr
- 13455 SW River Rock Rd
- 4937 SE 42nd St
- 4965 SE 42nd St
- 11933 SW Coral Cove Pkwy
- 13324 SW River Rock Rd
- 11826 SW Oceanus Blvd
- 11706 SW Oceanus Blvd
- 14408 SW Ellison Dr
- 13534 SW Oceanus Blvd
- 11965 SW Sandy Bay Cir
- 14260 SW Britton Ave
- 14185 SW Daphne St
- 15673 SW Egret Coast Dr
- 11650 SW Moon River Way
