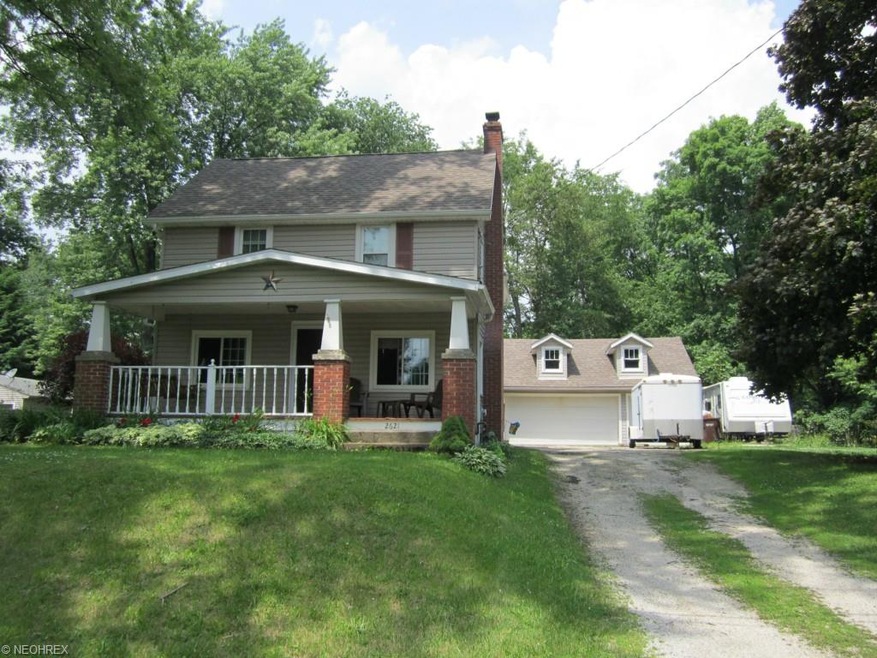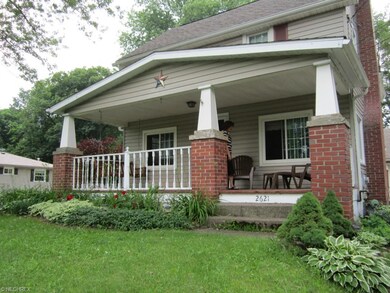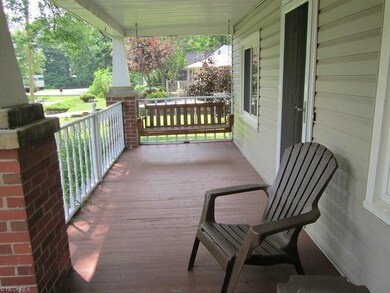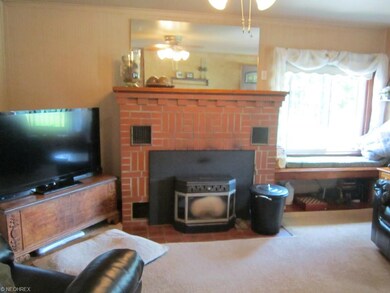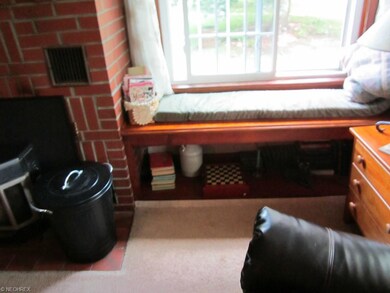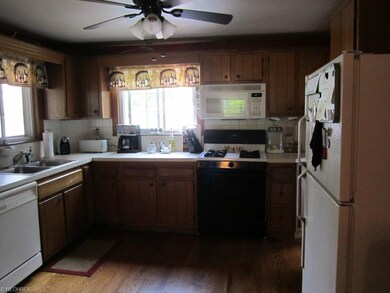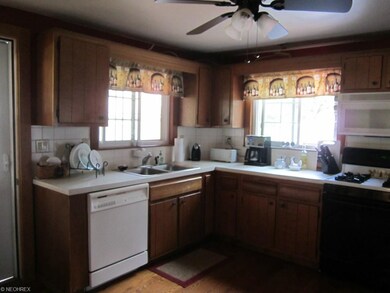
2621 North Way Akron, OH 44312
Sawyerwood NeighborhoodHighlights
- Water Views
- Lake Privileges
- Wooded Lot
- Spa
- Colonial Architecture
- 1 Fireplace
About This Home
As of August 2019A very warm cozy home with many special features. Large front porch entry takes you into a nice Living rm. with fireplace, window seat with storage under neath. Large kitchen with all appliances, counter separates dining rm, 2 china cabinets let you display you favorites and creates a lot of storage for kitchen items. Office could be fifth bedroom if needed. Four bedrooms on second floor, updated baths. Paneled attic has pull down stairs. Finished rec-room with large bar and built in entertainment center, another finished room, your choice of use, glass block windows, more storage in laundry area. Kitchen door opens to the back porch featuring a floor level Hot tub, lounge and eating area. 3 car garage with openers, over head storage with walk up stairs. Gravel area for Recreation vehicle. Newer shed, small patio with burning pit, all of this on a Triple lot 150x146. Siding and roof 2008, New hot tub master heater, Invisible dog fence,septic cleaned 4/1/14,new well dug fall 2010.New pump & holding tank.
NOW. Cross the street and your greeted by Beautiful Springfield Lake with boating, docking, playground, out side exercise equipment, picnic area, pavilion.
All of this includes.. Full privileges to you and your family.
Last Agent to Sell the Property
Shelba Alderman
Deleted Agent License #407573 Listed on: 06/25/2014
Last Buyer's Agent
Shelba Alderman
Deleted Agent License #407573 Listed on: 06/25/2014
Home Details
Home Type
- Single Family
Est. Annual Taxes
- $2,450
Year Built
- Built in 1947
Lot Details
- Lot Dimensions are 150x146
- Street terminates at a dead end
- Unpaved Streets
- Wooded Lot
Property Views
- Water
- Woods
Home Design
- Colonial Architecture
- Asphalt Roof
- Vinyl Construction Material
Interior Spaces
- 1,536 Sq Ft Home
- 2-Story Property
- 1 Fireplace
- Partially Finished Basement
- Basement Fills Entire Space Under The House
Kitchen
- Range
- Microwave
- Dishwasher
Bedrooms and Bathrooms
- 4 Bedrooms
Parking
- 3 Car Detached Garage
- Garage Door Opener
Outdoor Features
- Spa
- Mooring
- Lake Privileges
- Patio
- Porch
Utilities
- Central Air
- Heating System Uses Gas
- Well
- Water Softener
- Septic Tank
Listing and Financial Details
- Assessor Parcel Number 5107224
Community Details
Recreation
- Community Playground
- Park
Additional Features
- Mcknight Park Community
- Common Area
Ownership History
Purchase Details
Home Financials for this Owner
Home Financials are based on the most recent Mortgage that was taken out on this home.Purchase Details
Purchase Details
Purchase Details
Home Financials for this Owner
Home Financials are based on the most recent Mortgage that was taken out on this home.Purchase Details
Home Financials for this Owner
Home Financials are based on the most recent Mortgage that was taken out on this home.Similar Homes in Akron, OH
Home Values in the Area
Average Home Value in this Area
Purchase History
| Date | Type | Sale Price | Title Company |
|---|---|---|---|
| Deed | -- | None Available | |
| Warranty Deed | -- | None Available | |
| Sheriffs Deed | $69,160 | None Available | |
| Warranty Deed | $129,900 | None Available | |
| Warranty Deed | $138,000 | Real Living Title Agency Ltd |
Mortgage History
| Date | Status | Loan Amount | Loan Type |
|---|---|---|---|
| Open | $72,750 | New Conventional | |
| Previous Owner | $127,546 | FHA | |
| Previous Owner | $27,600 | Stand Alone Second | |
| Previous Owner | $110,400 | FHA | |
| Previous Owner | $51,207 | Unknown | |
| Previous Owner | $18,305 | Unknown |
Property History
| Date | Event | Price | Change | Sq Ft Price |
|---|---|---|---|---|
| 08/23/2019 08/23/19 | Sold | $75,000 | +4.2% | $49 / Sq Ft |
| 07/01/2019 07/01/19 | Pending | -- | -- | -- |
| 06/20/2019 06/20/19 | For Sale | $72,000 | -44.6% | $47 / Sq Ft |
| 09/14/2014 09/14/14 | Sold | $129,900 | 0.0% | $85 / Sq Ft |
| 09/12/2014 09/12/14 | Pending | -- | -- | -- |
| 06/25/2014 06/25/14 | For Sale | $129,900 | -- | $85 / Sq Ft |
Tax History Compared to Growth
Tax History
| Year | Tax Paid | Tax Assessment Tax Assessment Total Assessment is a certain percentage of the fair market value that is determined by local assessors to be the total taxable value of land and additions on the property. | Land | Improvement |
|---|---|---|---|---|
| 2025 | $2,463 | $41,881 | $5,943 | $35,938 |
| 2024 | $2,463 | $41,881 | $5,943 | $35,938 |
| 2023 | $2,463 | $41,881 | $5,943 | $35,938 |
| 2022 | $2,289 | $33,621 | $4,718 | $28,903 |
| 2021 | $2,144 | $33,621 | $4,718 | $28,903 |
| 2020 | $2,214 | $33,620 | $4,720 | $28,900 |
| 2019 | $1,733 | $26,240 | $6,430 | $19,810 |
| 2018 | $1,663 | $26,240 | $6,430 | $19,810 |
| 2017 | $1,831 | $26,240 | $6,430 | $19,810 |
| 2016 | $1,798 | $26,240 | $6,430 | $19,810 |
| 2015 | $1,831 | $26,240 | $6,430 | $19,810 |
| 2014 | $1,810 | $26,240 | $6,430 | $19,810 |
| 2013 | $1,839 | $26,570 | $6,430 | $20,140 |
Agents Affiliated with this Home
-
Charles Bowman
C
Seller's Agent in 2019
Charles Bowman
Charles Real Estate
(330) 715-0500
62 Total Sales
-
M
Buyer's Agent in 2019
Matthew Yurcon
Deleted Agent
-
S
Seller's Agent in 2014
Shelba Alderman
Deleted Agent
Map
Source: MLS Now
MLS Number: 3630787
APN: 51-07224
- 1200 Abington Rd
- 1357 Shanafelt Ave
- 2708 Linwood Rd
- 2326 Canfield Rd
- 2835 Farmdale Rd
- 805 Utica Ave
- 598 Stetler Ave
- 3007 E Waterloo Rd
- V/L Lakeside Dr
- VL Lakeside Dr
- 490 Stevenson Ave
- 525 Sieber Ave
- 2077 Coleman Ave
- 1466 3rd St
- 2261 Lake Rd
- 2117 Delaware Ave
- 1537 Josephine Ave
- 788 N Oakwood Dr
- 625 N Oakwood Dr
- 2466 Ogden Ave
