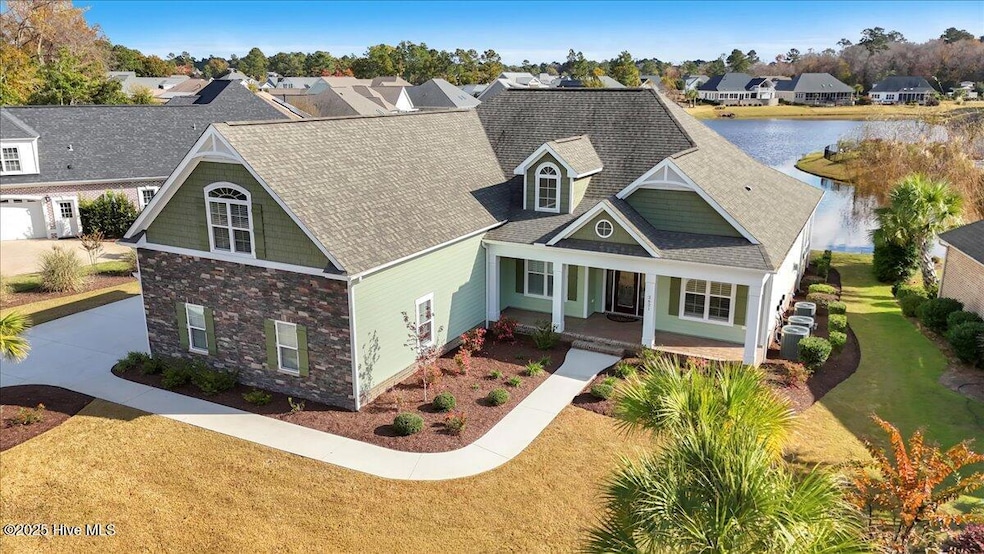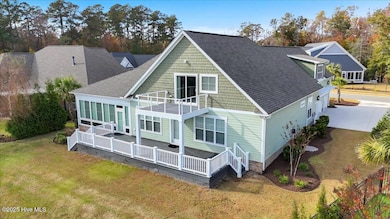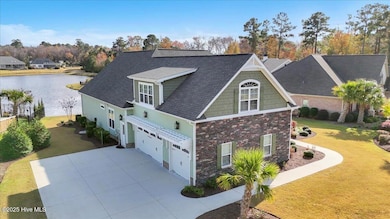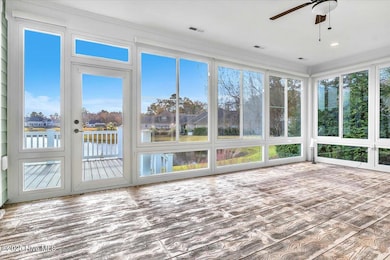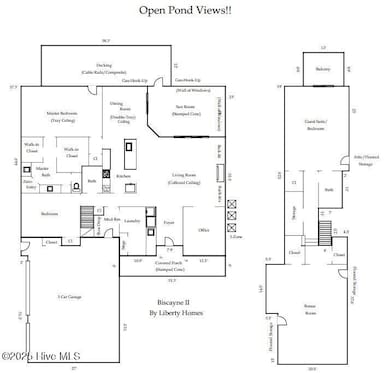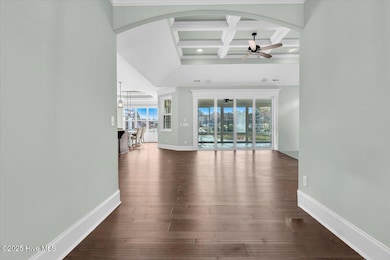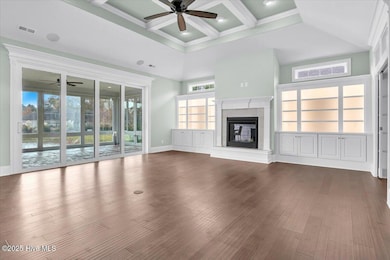2621 Ocean Palm Ct NE Leland, NC 28451
Estimated payment $6,217/month
Highlights
- Water Views
- Community Cabanas
- Home fronts a pond
- Golf Course Community
- Fitness Center
- Finished Room Over Garage
About This Home
Experience refined coastal living in this luxury Liberty-built home, never before occupied, showcasing tranquil open pond views and set on a peaceful street with no outlet. Completed in 2020, this stunning residence exemplifies elegance and craftsmanship within the sought-after, gated community of Compass Pointe--home to the Rick Robbins Championship Golf Course. The popular Biscayne II floor plan captivates with a striking stacked stone exterior, beautiful elevation, and an inviting three-car garage enhanced by an arbor. Designed for both comfort and style, this home offers the perfect blend of modern sophistication and timeless Low Country charm.Step through the grand foyer into an open-concept living space graced with coffered and tray ceilings, arched door casings, theater-lit built-ins, a fireplace, and expansive telescoping sliding doors that invite natural light and picturesque pond views. The heart of the home is the chef's kitchen featuring granite countertops, a five-burner propane range, stainless steel KitchenAid appliances, and a beverage cooler--all seamlessly connecting to the living and dining areas. The 340 sq/ft temperature controlled lanai with remote shades and the 460 sq/ft deck extend the living space outdoors, ideal for entertaining or quiet evenings by the water. The luxurious 360 sq/ft primary suite overlooks the pond and includes a spa-inspired bath with zero-entry rain shower, split granite vanities, and dual walk-in closets. The first floor also includes a front facing office, tiled guest bath, mudroom/shoe-drop, and expansive laundry area, while upstairs you'll find an additional ensuite bedroom with a private balcony and a large bonus room perfect for gaming or recreation.Every detail of this well-appointed home reflects thoughtful design and superior quality, from hardwood and tile flooring to plantation blinds, built-in speakers, and a 3-zone HVAC system.
Listing Agent
Berkshire Hathaway HomeServices Carolina Premier Properties License #285778 Listed on: 11/12/2025

Open House Schedule
-
Saturday, November 15, 202511:00 am to 1:00 pm11/15/2025 11:00:00 AM +00:0011/15/2025 1:00:00 PM +00:00Add to Calendar
-
Saturday, November 22, 202511:00 am to 1:00 pm11/22/2025 11:00:00 AM +00:0011/22/2025 1:00:00 PM +00:00Add to Calendar
Home Details
Home Type
- Single Family
Est. Annual Taxes
- $3,862
Year Built
- Built in 2020
Lot Details
- 0.34 Acre Lot
- Lot Dimensions are 128'x 162'x69'x149'
- Home fronts a pond
- Street terminates at a dead end
- Irrigation
- Property is zoned SBR6
HOA Fees
- $229 Monthly HOA Fees
Home Design
- Raised Foundation
- Slab Foundation
- Wood Frame Construction
- Composition Roof
- Vinyl Siding
- Stick Built Home
- Stone Veneer
Interior Spaces
- 4,055 Sq Ft Home
- 2-Story Property
- Wet Bar
- Bookcases
- Ceiling Fan
- 1 Fireplace
- Plantation Shutters
- Blinds
- Mud Room
- Formal Dining Room
- Home Office
- Sun or Florida Room
- Water Views
Kitchen
- Dishwasher
- Kitchen Island
- Solid Surface Countertops
- Disposal
Flooring
- Wood
- Carpet
- Tile
Bedrooms and Bathrooms
- 4 Bedrooms
- Primary Bedroom on Main
- 3 Full Bathrooms
- Walk-in Shower
Laundry
- Laundry Room
- Dryer
- Washer
Attic
- Attic Floors
- Storage In Attic
Parking
- 3 Car Attached Garage
- Finished Room Over Garage
- Side Facing Garage
- Garage Door Opener
- Driveway
Outdoor Features
- Indoor Pool
- Balcony
- Deck
- Enclosed Patio or Porch
Schools
- Belville Elementary School
- Leland Middle School
- North Brunswick High School
Utilities
- Forced Air Zoned Heating and Cooling System
- Co-Op Water
- Electric Water Heater
Listing and Financial Details
- Assessor Parcel Number 021eb031
Community Details
Overview
- Compass Pointe Master HOA, Phone Number (910) 408-1657
- Compass Pointe Subdivision
- Maintained Community
Amenities
- Community Barbecue Grill
- Restaurant
- Clubhouse
- Billiard Room
- Meeting Room
Recreation
- RV or Boat Storage in Community
- Golf Course Community
- Golf Course Membership Available
- Tennis Courts
- Community Basketball Court
- Pickleball Courts
- Fitness Center
- Community Cabanas
- Community Pool
- Dog Park
- Trails
Security
- Security Service
- Resident Manager or Management On Site
- Gated Community
Map
Home Values in the Area
Average Home Value in this Area
Tax History
| Year | Tax Paid | Tax Assessment Tax Assessment Total Assessment is a certain percentage of the fair market value that is determined by local assessors to be the total taxable value of land and additions on the property. | Land | Improvement |
|---|---|---|---|---|
| 2025 | -- | $895,390 | $180,000 | $715,390 |
| 2024 | $3,804 | $895,390 | $180,000 | $715,390 |
| 2023 | $3,862 | $895,390 | $180,000 | $715,390 |
| 2022 | $0 | $651,900 | $150,000 | $501,900 |
| 2021 | $0 | $651,900 | $150,000 | $501,900 |
| 2020 | $0 | $150,000 | $150,000 | $0 |
| 2019 | $743 | $150,000 | $150,000 | $0 |
Property History
| Date | Event | Price | List to Sale | Price per Sq Ft |
|---|---|---|---|---|
| 11/12/2025 11/12/25 | For Sale | $1,075,000 | -- | $265 / Sq Ft |
Purchase History
| Date | Type | Sale Price | Title Company |
|---|---|---|---|
| Warranty Deed | $142,500 | None Available |
Source: Hive MLS
MLS Number: 100540967
APN: 021EB031
- 8556 Pine Nut NE
- 2579 Compass Pointe South Wynd NE
- 8567 Safflower Way NE
- 8576 Pine Nut Dr NE
- 3038 W Timber Crest Dr
- 2918 W Timber Crest Dr
- 2912 W Timber Crest Dr
- 2919 W Timber Crest Dr
- 2773 W Timber Crest Dr
- 2907 W Timber Crest Dr
- 2780 W Timber Crest Dr
- 3042 W Timber Crest Dr
- 2923 W Timber Crest Dr
- 2940 W Timber Crest Dr
- 2922 W Timber Crest Dr
- 2915 W Timber Crest Dr
- 2556 E Timber Crest Dr NE
- 9036 Island Rider Ct NE
- 2580 E Timber Crest Dr NE
- 2511 E Timber Crest Dr NE
- 8067 Purchase Place NE
- 8067 Purchase Place NE Unit Sanibel
- 8067 Purchase Place NE Unit Newport
- 8067 Purchase Place NE Unit Kiawah
- 2007 Isabella Park Blvd
- 2007 Isabella Park Blvd Unit Evans
- 2007 Isabella Park Blvd Unit Kershaw
- 3660 Old MacO Ne Rd
- 4032 NW Ne Rd
- 1408 Parkland Way
- 7434 Julius Dr NE
- 7110 Fisk Dr NE
- 1032 Lake Norman Ln
- 1014 Lake Norman Ln
- 9504 Huckabee Dr NE
- 6012 Beckington Dr
- 1254 Clancy Dr NE
- 6146 Liberty Hall Dr Unit B1c
- 6146 Liberty Hall Dr Unit A2
- 6146 Liberty Hall Dr Unit A1
