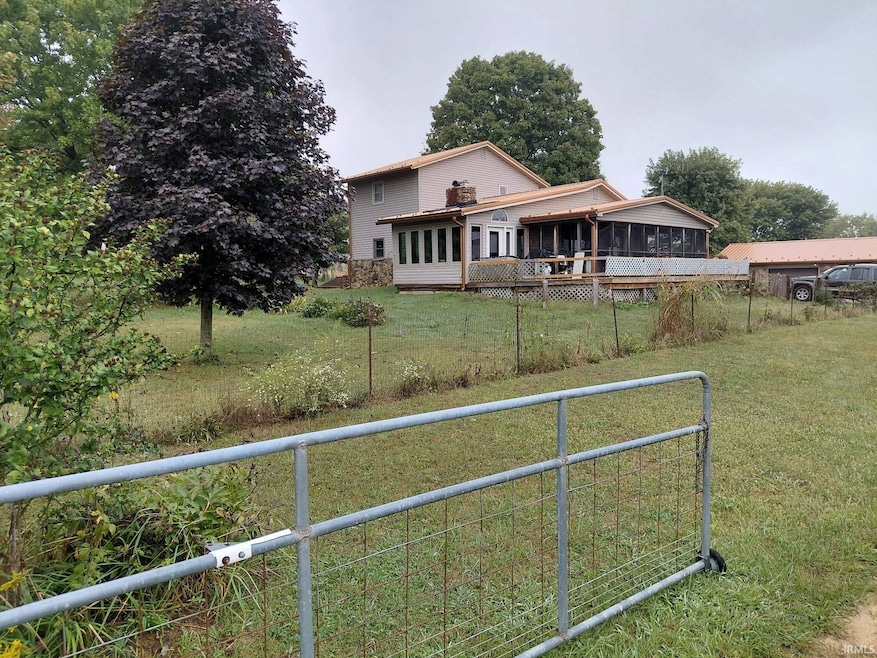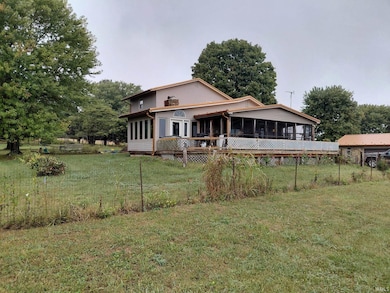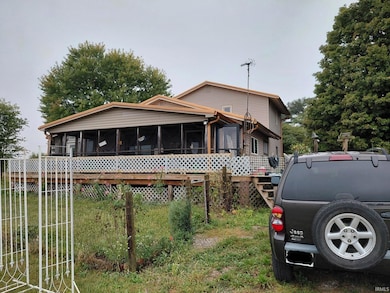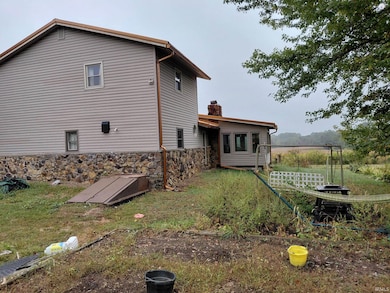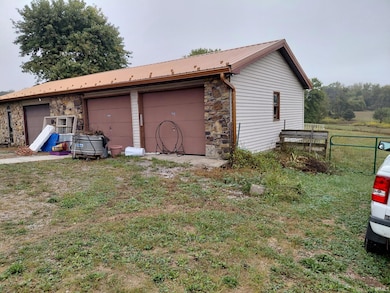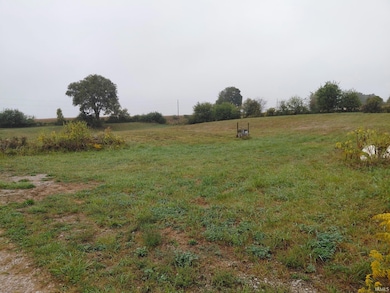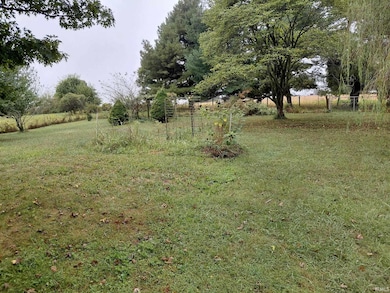2621 Phillips Rd Gosport, IN 47433
Estimated payment $2,206/month
Highlights
- 3 Car Detached Garage
- Geothermal Heating and Cooling
- Lot Has A Rolling Slope
- Fireplace in Basement
About This Home
Tucked Away, Yet Totally Connected — Only Minutes to 2 Main Highways!! Rolling 9-acre mini farm ready to make your own with stocked pond, fruit trees, blackberries, a grape harbor, and plenty of room for a garden spot. 26 x 48 barn with concrete floor and partial loft and a 3-car detached garage, both allowing for plenty of storage. The home has a 10 x 28 screened in porch for entertaining or just relaxing and a sun room off the front of the home. The full unfinished basement has a fireplace and an open floor plan providing lots of opportunities for finishing. There is a large 12 x 23 eat-in kitchen adjacent to a 14 x 21 living room giving ample space for large gatherings. Home features a 10 x 18 bedroom on the main level and a 13 x 17 bedroom on the upper level. Full bath located on each level. Laundry area is in the basement. Lots of possibilities and great location!!
Listing Agent
Keith Realty & Auction Group Brokerage Phone: 812-714-8250 Listed on: 09/23/2025
Home Details
Home Type
- Single Family
Est. Annual Taxes
- $1,872
Year Built
- Built in 1978
Lot Details
- 9.14 Acre Lot
- Irregular Lot
- Lot Has A Rolling Slope
Parking
- 3 Car Detached Garage
Home Design
- Stone Exterior Construction
- Vinyl Construction Material
Interior Spaces
- 1.5-Story Property
Bedrooms and Bathrooms
- 2 Bedrooms
Unfinished Basement
- Basement Fills Entire Space Under The House
- Fireplace in Basement
Schools
- Gosport Elementary School
- Owen Valley Middle School
- Owen Valley High School
Utilities
- Geothermal Heating and Cooling
- Private Company Owned Well
- Well
- Septic System
Listing and Financial Details
- Assessor Parcel Number 60-07-23-300-050.000-029
Map
Home Values in the Area
Average Home Value in this Area
Tax History
| Year | Tax Paid | Tax Assessment Tax Assessment Total Assessment is a certain percentage of the fair market value that is determined by local assessors to be the total taxable value of land and additions on the property. | Land | Improvement |
|---|---|---|---|---|
| 2024 | $8 | $600 | $600 | $0 |
| 2023 | $7 | $500 | $500 | $0 |
| 2022 | $6 | $400 | $400 | $0 |
| 2021 | $5 | $300 | $300 | $0 |
| 2020 | $5 | $300 | $300 | $0 |
| 2019 | $7 | $400 | $400 | $0 |
| 2018 | $7 | $400 | $400 | $0 |
| 2017 | $9 | $500 | $500 | $0 |
| 2016 | $9 | $500 | $500 | $0 |
| 2014 | $9 | $500 | $500 | $0 |
| 2013 | -- | $400 | $400 | $0 |
Property History
| Date | Event | Price | List to Sale | Price per Sq Ft |
|---|---|---|---|---|
| 09/23/2025 09/23/25 | For Sale | $389,000 | -- | $231 / Sq Ft |
Purchase History
| Date | Type | Sale Price | Title Company |
|---|---|---|---|
| Warranty Deed | -- | First American Title |
Source: Indiana Regional MLS
MLS Number: 202538616
APN: 60-07-26-200-070.000-029
- 5924 Hudson Hill Rd
- 00 Estes
- 5223 Redbud Ln
- 5086 Evergreen Ln
- 00 Lakeside Dr
- 25.41 N US Highway 231
- 5821 Rocky Hill Rd
- 7859 Moore Rd
- 7863 Moore Rd
- 4461 Rocky Hill Rd
- 4775 E Romona Rd
- 220 Bush Rd
- 358 N 5th St
- 31 E Main St
- 243 S 5th St
- 9850 W Reeves Rd
- 7455 Locust Lake East Dr
- 7114 Locust Lake Dr W
- 0 Jones Rd Unit MBR22024945
- 2134 N County Line Rd E
- 582 N 5th St
- 328 Freeman Rd
- 7219 W Susan St Unit 7235
- 7219 W Susan St Unit 7271
- 7219 W Susan St Unit 7281
- 0000 N Main
- 503 S 3rd St
- 4455 W Tanglewood Rd
- 4252 N Tupelo Dr
- 1265 W Bell Rd
- 1209 W Aspen Ct
- 1209 W Aspen Ct
- 1100 E Prairie Dr
- 3341 N Kingsley Dr
- 1619 W Arlington Rd
- 5713 W Monarch Ct
- 441 S Westgate Dr
- 1100 N Crescent Rd
- 200 E Glendora Dr
- 980 W 17th St
