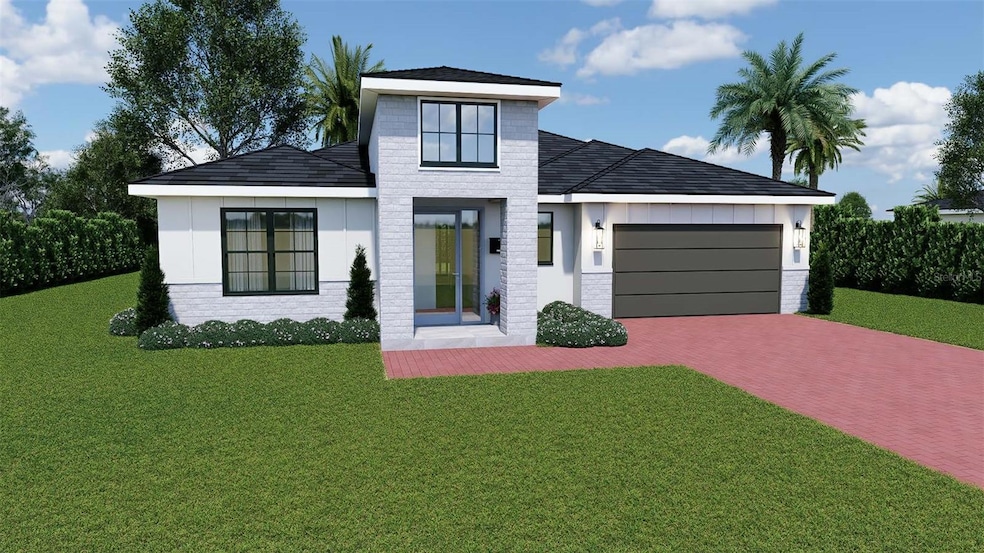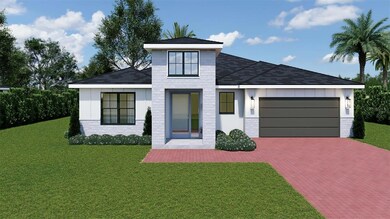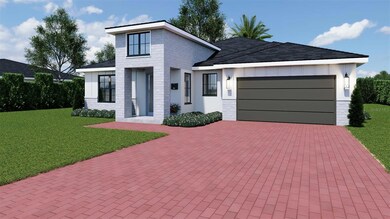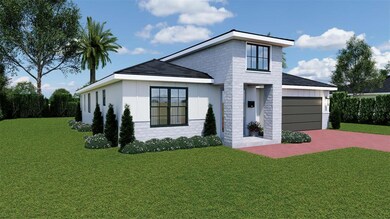2621 Rosemond Ct Apopka, FL 32712
Estimated payment $4,392/month
Highlights
- New Construction
- Craftsman Architecture
- Main Floor Primary Bedroom
- Open Floorplan
- Property is near public transit
- High Ceiling
About This Home
Pre-Construction. To be built. Pre-Construction from Nest Homes by Urban Perch, award-winning custom home builder. This thoughtfully designed 3-bedroom, 2-bath residence offers 2,135 sq. ft. of single level living, blending sophistication with comfort in Apopka's distinctive new community, Hammock at Rock Springs. Step inside to a light-filled foyer with soaring 10' ceilings, oversized windows and designer tile flooring throughout, creating an airy, welcoming atmosphere. The open-concept living and dining areas flow seamlessly into a gourmet kitchen, appointed with 42" wood cabinetry, quartz countertops, stainless steel appliances, and a spacious island designed for both daily living and elegant entertaining. The primary suite offers a serene escape, complete with spa-inspired bath featuring a walk-in shower with designer tile, and dual vanities. Two additional bedrooms provide privacy and comfort for family and guests, while a covered lanai and spacious backyard can be upgraded to include a summer kitchen that extends the living space outdoors - with additional options for fireplace and pool. Enhanced by wellness features, this home offers a rare combination of elegance, health-conscious design, and modern functionality. Nestled in a boutique community of only 19 semi-custom homes, Hammock at Rock Springs offers the perfect balance of exclusivity and natural beauty—just minutes from Wekiwa Springs State Park and Rock Springs Run, where hiking, kayaking, and pristine Florida landscapes await. Experience Nest Homes by Urban Perch — where timeless design meets effortless luxury.
Listing Agent
REALTY COLLECTION Brokerage Phone: 407-724-1789 License #3608153 Listed on: 10/30/2025
Home Details
Home Type
- Single Family
Est. Annual Taxes
- $100
Year Built
- Built in 2025 | New Construction
Lot Details
- 0.27 Acre Lot
- South Facing Home
- Landscaped
- Level Lot
- Irrigation Equipment
- Cleared Lot
HOA Fees
- $193 Monthly HOA Fees
Parking
- 2 Car Attached Garage
Home Design
- Home in Pre-Construction
- Home is estimated to be completed on 5/31/26
- Craftsman Architecture
- Slab Foundation
- Frame Construction
- Shingle Roof
- Concrete Siding
Interior Spaces
- 2,135 Sq Ft Home
- Open Floorplan
- High Ceiling
- Fireplace
- Sliding Doors
- Great Room
- Dining Room
- Laundry Room
Kitchen
- Eat-In Kitchen
- Range
- Microwave
- Dishwasher
- Stone Countertops
- Disposal
Flooring
- Carpet
- Tile
Bedrooms and Bathrooms
- 3 Bedrooms
- Primary Bedroom on Main
- En-Suite Bathroom
- 2 Full Bathrooms
Outdoor Features
- Covered Patio or Porch
- Private Mailbox
Location
- Property is near public transit
Schools
- Rock Springs Elementary School
- Wolf Lake Middle School
- Apopka High School
Utilities
- Central Heating and Cooling System
- Thermostat
- Cable TV Available
Listing and Financial Details
- Home warranty included in the sale of the property
- Tax Lot 17
- Assessor Parcel Number 28-20-28-3460-00-170
Community Details
Overview
- Stephanie Nicholson Association, Phone Number (407) 720-7963
- Visit Association Website
- Hammock At Rock Springs Subdivision
Amenities
- Laundry Facilities
Map
Home Values in the Area
Average Home Value in this Area
Tax History
| Year | Tax Paid | Tax Assessment Tax Assessment Total Assessment is a certain percentage of the fair market value that is determined by local assessors to be the total taxable value of land and additions on the property. | Land | Improvement |
|---|---|---|---|---|
| 2025 | -- | $60,000 | $60,000 | -- |
Property History
| Date | Event | Price | List to Sale | Price per Sq Ft |
|---|---|---|---|---|
| 10/30/2025 10/30/25 | For Sale | $799,000 | -- | $374 / Sq Ft |
Source: Stellar MLS
MLS Number: O6356323
- 2654 Rosemond Ct
- 2615 Rosemond Ct
- 274 Wekiva Pointe Cir
- 107 Wekiva Pointe Cir
- 2424 Pond Cove Way
- 2811 Bickley Dr
- 2813 Rock Springs Rd
- 2241 Emerald Springs Dr
- 51 E Ponkan Rd
- 2818 Sheila Dr
- 2354 Emerald Springs Dr
- 432 Alexandria Place Dr
- 2360 Emerald Springs Dr
- 191 E Ponkan Rd
- 19 E Lester Rd
- 7 Virgil St Unit 9
- 1 Virgil St Unit 10
- 28 W Virgil St Unit 40
- 22 Virgil St Unit 28
- 107 Virgil St Unit 19
- 22 Wekiva Pointe Cir
- 2033 Emerald Springs Dr
- 1 Virgil St Unit 10
- 12 Virgil St Unit 36
- 1902 Beacon Bay Ct
- 1815 Sunset Palm Dr
- 208 Barrow St Unit 611
- 269 Barrow St Unit 598
- 1746 White Cloud Ave Unit 282
- 1749 Jolly Ave Unit 388
- 1730 Daffodil Ave Unit 339
- 1719 Sunburst Dr Unit 430
- 1701 Daffodil Ave Unit 328
- 1702 Sunburst Dr Unit 444
- 3511 Fox Lake Dr
- 882 Grand Hughey Ct
- 1571 Parkglen Cir
- 2432 Cerberus Dr
- 700 Lake Francis Dr
- 3645 Tayside Ct




