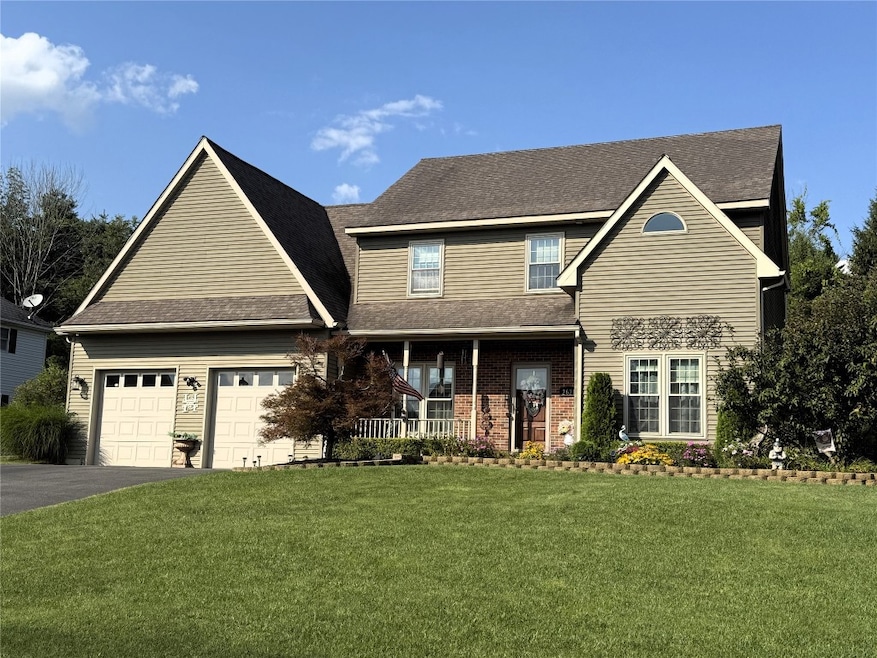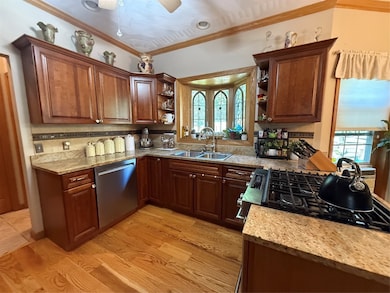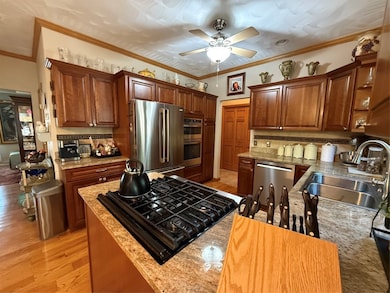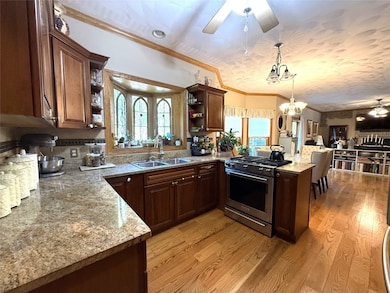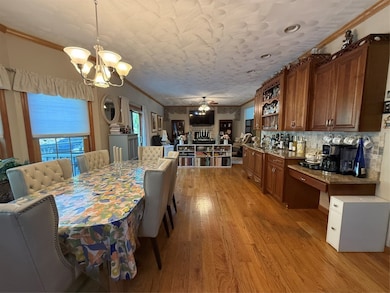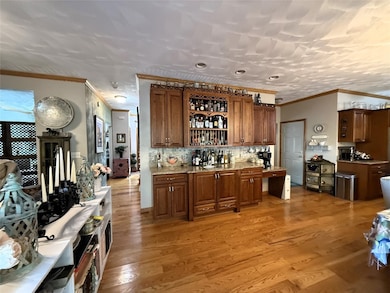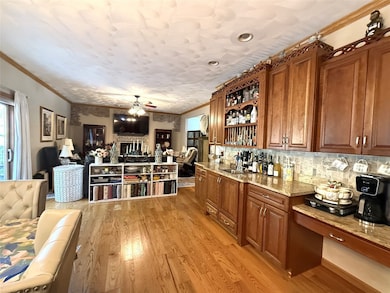2621 Rustic Ridge Rd Endicott, NY 13760
Estimated payment $3,353/month
Highlights
- Deck
- 2 Car Attached Garage
- Walk-In Closet
- Wood Flooring
- Soaking Tub
- Open Patio
About This Home
Welcome to this beautifully maintained 4 Bedroom, 3.5 Bath home in a prime location! Enjoy a private, landscaped yard with a 16x12 deck with electronic awning and 14x10 patio—perfect for entertaining. Step inside to an open, light-filled floor plan with intricate designed plastered ceilings & gleaming hardwood floors. The chef’s kitchen features solid-surface counters, gas range, dishwasher, microwave, & second wall oven-ideal for holiday cooking. A service bar makes a great coffee station or cocktail area. The dining area flows seamlessly to the deck,, while the cozy family room with gas fireplace connects to the formal living room. Upstairs, the luxurious primary suite boasts a soaking tub, separate shower, double sinks, his-and-hers walk-in closets. and a private commode area. A second en-suite bedroom is perfect for guests. The fin. LL expands your living space w/a family room, dining area, exercise room, & ample storage. Convenient to schools, shopping, Highland Park and more.
Home Details
Home Type
- Single Family
Est. Annual Taxes
- $10,950
Year Built
- Built in 2006
Lot Details
- Landscaped
- Level Lot
- Property is zoned Suburban Single Family, Suburban Single Family
Parking
- 2 Car Attached Garage
- Garage Door Opener
Home Design
- Poured Concrete
- Vinyl Siding
Interior Spaces
- 2,883 Sq Ft Home
- 2-Story Property
- Central Vacuum
- Ceiling Fan
- Gas Fireplace
- Insulated Windows
- Living Room with Fireplace
- Washer and Gas Dryer Hookup
- Basement
Kitchen
- Built-In Oven
- Free-Standing Range
- Microwave
- Dishwasher
- Disposal
Flooring
- Wood
- Carpet
- Tile
Bedrooms and Bathrooms
- 4 Bedrooms
- Walk-In Closet
- Soaking Tub
Outdoor Features
- Deck
- Open Patio
Schools
- George F. Johnson Elementary School
Utilities
- Forced Air Heating and Cooling System
- Vented Exhaust Fan
- Gas Water Heater
- Water Softener is Owned
- Cable TV Available
Community Details
- Quail Ridge Subdivision Section 2
Map
Home Values in the Area
Average Home Value in this Area
Tax History
| Year | Tax Paid | Tax Assessment Tax Assessment Total Assessment is a certain percentage of the fair market value that is determined by local assessors to be the total taxable value of land and additions on the property. | Land | Improvement |
|---|---|---|---|---|
| 2024 | $9,394 | $10,275 | $1,200 | $9,075 |
| 2023 | $10,190 | $10,275 | $1,200 | $9,075 |
| 2022 | $10,760 | $10,275 | $1,200 | $9,075 |
| 2021 | $10,522 | $10,275 | $1,200 | $9,075 |
| 2020 | $14,243 | $14,000 | $1,200 | $12,800 |
| 2019 | $0 | $14,000 | $1,200 | $12,800 |
| 2018 | $13,855 | $14,000 | $1,200 | $12,800 |
| 2017 | $13,205 | $14,000 | $1,200 | $12,800 |
| 2016 | $12,962 | $14,000 | $1,200 | $12,800 |
| 2015 | -- | $14,000 | $1,200 | $12,800 |
| 2014 | -- | $14,000 | $1,200 | $12,800 |
Property History
| Date | Event | Price | List to Sale | Price per Sq Ft | Prior Sale |
|---|---|---|---|---|---|
| 11/04/2025 11/04/25 | Price Changed | $462,000 | -2.6% | $160 / Sq Ft | |
| 08/18/2025 08/18/25 | For Sale | $474,250 | +184.8% | $164 / Sq Ft | |
| 11/16/2020 11/16/20 | Sold | $166,500 | -12.3% | $58 / Sq Ft | View Prior Sale |
| 10/27/2020 10/27/20 | Pending | -- | -- | -- | |
| 04/02/2020 04/02/20 | For Sale | $189,900 | -- | $66 / Sq Ft |
Purchase History
| Date | Type | Sale Price | Title Company |
|---|---|---|---|
| Deed | $166,500 | None Available | |
| Deed | $239,000 | Blue Title Services | |
| Interfamily Deed Transfer | -- | None Available | |
| Deed | $295,000 | Maureen A Mangan | |
| Deed | $18,000 | Lillian Levy | |
| Deed | $7,810 | Jeffrey Hawkes | |
| Interfamily Deed Transfer | -- | Vincent P Vetrano |
Mortgage History
| Date | Status | Loan Amount | Loan Type |
|---|---|---|---|
| Open | $166,500 | VA | |
| Previous Owner | $295,000 | New Conventional |
Source: Greater Binghamton Association of REALTORS®
MLS Number: 332556
APN: 034689-125-011-0002-027-000-0000
- 1175 Sapphire Dr
- 798 Meyers Ln
- 1240 Taft Ave
- 277 Fairlane Dr
- 317 Hearthstone Dr
- 2017 Ford Rd
- 1107 Frost Rd
- 1043 Taft Ave
- 949 Hooper Rd
- 1644 Sylvia Dr
- 909 Farm To Market Rd
- 1006 Milan Ave
- 3625 James Dr
- 733 Catalina Blvd
- 1005 Prescott Ave
- 2139 Bradley Creek Rd
- 817 N Rogers Ave
- 2714 Magnolia St
- 815 Hill Ave
- 1732 Union Center Maine Hwy
- 1026 Autumn Dr
- 988 Taft Ave Unit B
- 717 Squires Ave Unit Left
- 2607 Smith Dr
- 2305 Country Club Rd Unit Right
- 3554 Smith Dr
- 1005 Pine St Unit 1
- 1005 Pine St Unit 2
- 318 Murphy Ave Unit Basement
- 223 Squires Ave
- 112 Oak Hill Ave Unit 1
- 108 Robble Ave Unit 1
- 108 Robble Ave Unit 2
- 2602 North St Unit 3W
- 3312 Lawndale St Unit 1
- 12 Delaware Ave Unit 238
- 3300 E Main St Unit 1
- 1901 E Main St
- 11 Cleveland Ave Unit 2
- 11 Cleveland Ave Unit 1
