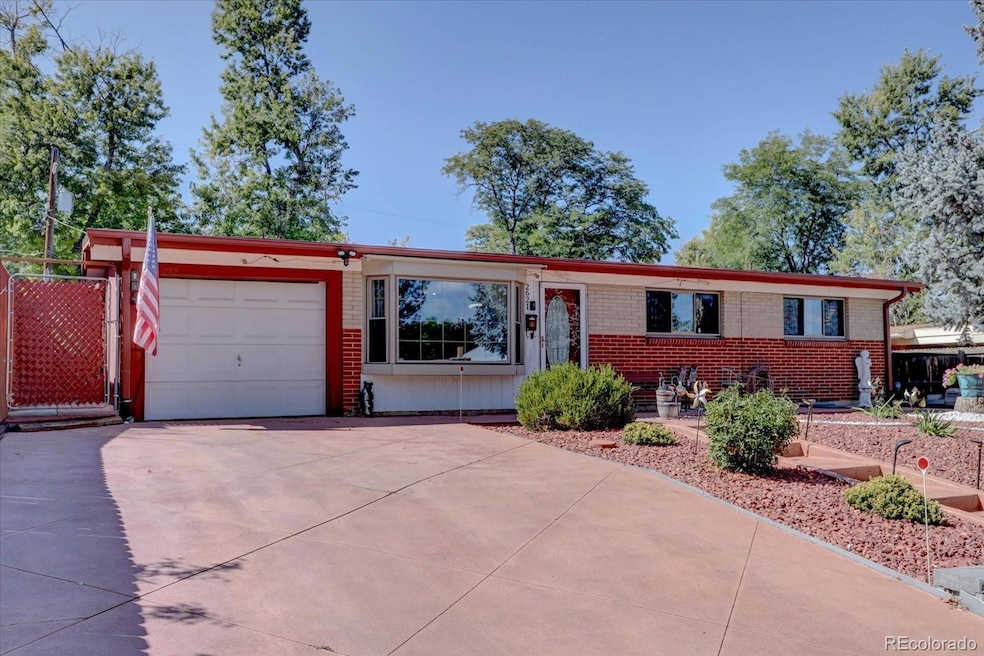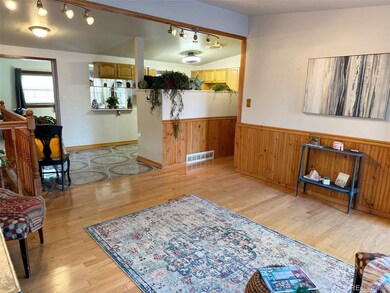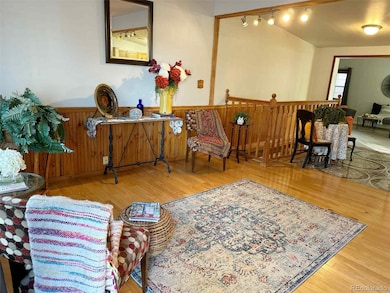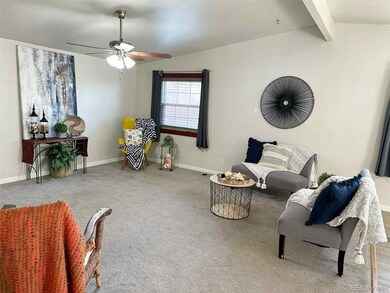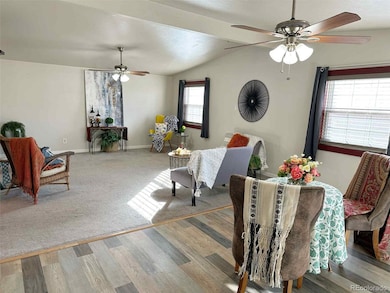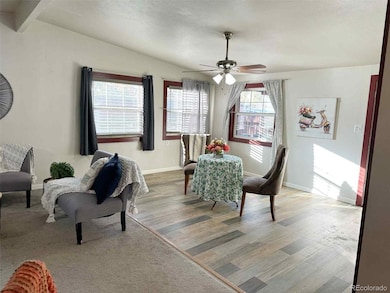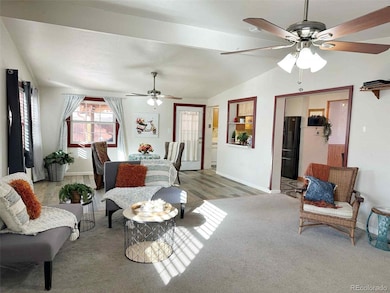2621 S Perry St Denver, CO 80219
Harvey Park NeighborhoodEstimated payment $2,851/month
Highlights
- Traditional Architecture
- Private Yard
- 1 Car Attached Garage
- Wood Flooring
- No HOA
- Bay Window
About This Home
This home offers great bones with several big ticket updates already complete, including a newer HVAC system, and water heater. Set on a larger lot, the property features an attached one car garage with interior access from garage, a lush backyard lawn with mature trees, and low maintenance rock and concrete landscaping in the front. Inside, the home is ready for your personal touch and creativity. While being sold as-is, it provides an excellent opportunity for buyers looking to update cosmetics and build equity over time, with the confidence that the major systems are already in place. The location is a standout—just blocks from Harvey Park with its walking trails, sports fields, and community activities, as well as Harvey Park Lake and Riviera Lake for fishing, jogging, or quiet strolls. Sanderson Gulch Trail connects you to Denver’s wider trail network, while Garfield Lake Park and Huston Lake Park offer even more green space and recreational options nearby. Convenient access to downtown Denver, shopping, dining, and major commuter routes makes this home not just a solid investment, but also a fantastic lifestyle choice.
Listing Agent
R Squared Realty Experts Brokerage Email: RYAN@RSQUAREDREALESTATE.COM,303-257-8474 License #100108689 Listed on: 09/25/2025
Home Details
Home Type
- Single Family
Est. Annual Taxes
- $2,751
Year Built
- Built in 1956
Lot Details
- 6,600 Sq Ft Lot
- East Facing Home
- Property is Fully Fenced
- Level Lot
- Private Yard
- Property is zoned S-SU-D
Parking
- 1 Car Attached Garage
- Driveway
Home Design
- Traditional Architecture
- Brick Exterior Construction
- Composition Roof
Interior Spaces
- 1-Story Property
- Ceiling Fan
- Bay Window
- Family Room
- Living Room
- Dining Room
- Carbon Monoxide Detectors
Kitchen
- Oven
- Disposal
Flooring
- Wood
- Carpet
- Laminate
Bedrooms and Bathrooms
- 4 Bedrooms | 3 Main Level Bedrooms
- 2 Full Bathrooms
Laundry
- Dryer
- Washer
Finished Basement
- Basement Fills Entire Space Under The House
- Stubbed For A Bathroom
- 1 Bedroom in Basement
- Basement Window Egress
Outdoor Features
- Patio
- Exterior Lighting
- Rain Gutters
Schools
- Doull Elementary School
- Henry Middle School
- John F. Kennedy High School
Utilities
- Mini Split Air Conditioners
- Forced Air Heating System
- Heating System Uses Natural Gas
- Water Heater
- High Speed Internet
- Phone Connected
- Cable TV Available
Community Details
- No Home Owners Association
- Harvey Park Subdivision
Listing and Financial Details
- Exclusions: Seller's Personal Property
- Assessor Parcel Number 5305-28-019
Map
Home Values in the Area
Average Home Value in this Area
Tax History
| Year | Tax Paid | Tax Assessment Tax Assessment Total Assessment is a certain percentage of the fair market value that is determined by local assessors to be the total taxable value of land and additions on the property. | Land | Improvement |
|---|---|---|---|---|
| 2024 | $2,751 | $34,730 | $2,860 | $31,870 |
| 2023 | $2,691 | $34,730 | $2,860 | $31,870 |
| 2022 | $2,231 | $28,060 | $6,790 | $21,270 |
| 2021 | $2,155 | $28,880 | $6,990 | $21,890 |
| 2020 | $1,987 | $26,780 | $6,510 | $20,270 |
| 2019 | $1,931 | $26,780 | $6,510 | $20,270 |
| 2018 | $1,590 | $20,550 | $5,620 | $14,930 |
| 2017 | $1,585 | $20,550 | $5,620 | $14,930 |
| 2016 | $1,436 | $17,610 | $5,182 | $12,428 |
| 2015 | $1,376 | $17,610 | $5,182 | $12,428 |
| 2014 | $1,154 | $13,890 | $2,595 | $11,295 |
Property History
| Date | Event | Price | List to Sale | Price per Sq Ft |
|---|---|---|---|---|
| 11/13/2025 11/13/25 | Price Changed | $499,999 | -3.8% | $214 / Sq Ft |
| 09/25/2025 09/25/25 | For Sale | $520,000 | -- | $222 / Sq Ft |
Purchase History
| Date | Type | Sale Price | Title Company |
|---|---|---|---|
| Quit Claim Deed | -- | -- | |
| Warranty Deed | $83,000 | -- |
Mortgage History
| Date | Status | Loan Amount | Loan Type |
|---|---|---|---|
| Closed | $85,000 | No Value Available | |
| Previous Owner | $62,635 | No Value Available |
Source: REcolorado®
MLS Number: 5224402
APN: 5305-28-019
- 2597 S Perry St
- 2571 S Perry St
- 2597 S Osceola St
- 2650 S Perry St
- 2636 S Osceola St
- 2548 S Tennyson Way
- 2545 S Tennyson Way
- 2435 S Meade St
- 2529 S Utica St
- 2315 S Newton St
- 2370 S Meade St
- 2733 S Vrain St
- 2743 S Linley Ct
- 2605 S Knox Ct
- 2213 S Meade St
- 2864 S Raleigh St
- 2655 S Irving St
- 3305 W Harvard Ave
- 2774 S Knox Ct
- 2285 S Knox Ct
- 2963 S Vrain St
- 3080 W Iliff Ave
- 2775 S Federal Blvd
- 2801 S Federal Blvd
- 2720 S Federal Blvd Unit 3-12.1413037
- 2720 S Federal Blvd Unit 2-20.1413039
- 2720 S Federal Blvd Unit 3-13.1413038
- 2720 S Federal Blvd Unit 3-11.1413036
- 2720 S Federal Blvd Unit 1-17.1413035
- 1952 S Tennyson St
- 2995 W Yale Ave
- 3000 W Bates Ave
- 2850 S Federal Blvd
- 2910 Amherst Ave
- 2833 S Depew St
- 3400 S Lowell Blvd
- 2930 W Cornell Ave
- 3205 W Floyd Ave
- 2135 S Depew St
- 1637 S Quitman St
