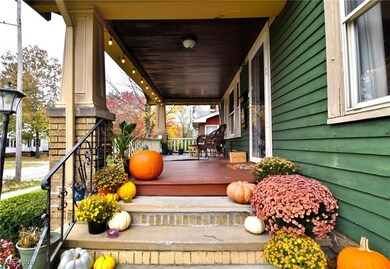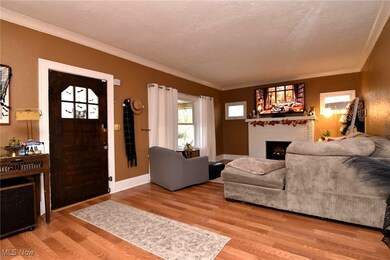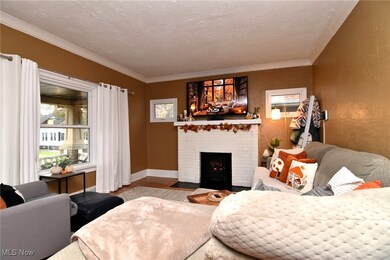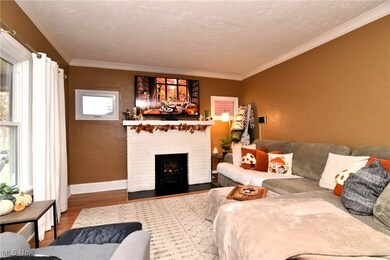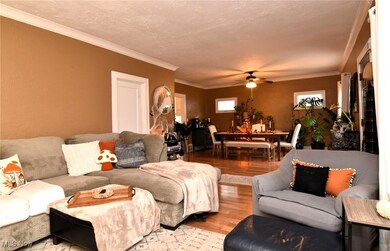
2621 S Taylor Rd Cleveland Heights, OH 44118
Highlights
- Cape Cod Architecture
- No HOA
- 1 Car Detached Garage
- Deck
- Covered Patio or Porch
- Eat-In Kitchen
About This Home
As of December 2024Welcome home to this charming cape cod located in the heart of Cleveland Heights. This 3-bedroom, 2-full bath updated home has many unique features like the inviting front porch and a relaxing oversized private backyard. The first floor boasts 2 bedrooms, a cozy living room and dining room, a good size eat-in kitchen and an updated full bath. The kitchen is also equipped with plenty of storage including a nice pantry. The second floor is home to a large bonus room that the current occupants have delegated it their primary bedroom, the 3rd bedroom was converted into a walk-in closet and sitting room (it can be easily reversed back to a bedroom). The basement spans pretty much the full length of the home and is complete with a full bath that has been renovated beautifully. Many updates include a new roof & driveway (2019) new central AC Unit, replacement windows & LVT flooring (2017), galvanized water lines replaced with all PVC (2020). All appliances stay and home comes with an HSA Home warranty. Awesome location... very close to On the Rise Bakery, Gigi's, Bradford Cinder Path, Fairmount circle restaurants, Cleveland Clinic and Case Western Reserve. Showings begin on Wednesday at 12 noon!
Last Agent to Sell the Property
Howard Hanna Brokerage Email: cathylesueur@howardhanna.com 216-355-7005 License #303280 Listed on: 11/05/2024

Co-Listed By
Howard Hanna Brokerage Email: cathylesueur@howardhanna.com 216-355-7005 License #2020001650
Home Details
Home Type
- Single Family
Est. Annual Taxes
- $5,388
Year Built
- Built in 1928 | Remodeled
Lot Details
- 6,399 Sq Ft Lot
- West Facing Home
- Privacy Fence
- Back Yard Fenced
Parking
- 1 Car Detached Garage
Home Design
- Cape Cod Architecture
- Brick Foundation
- Fiberglass Roof
- Asphalt Roof
- Shingle Siding
Interior Spaces
- 2-Story Property
- Ceiling Fan
- Decorative Fireplace
- Blinds
- Storage
Kitchen
- Eat-In Kitchen
- Range
- Dishwasher
Bedrooms and Bathrooms
- 3 Bedrooms | 2 Main Level Bedrooms
- 2 Full Bathrooms
Laundry
- Dryer
- Washer
Unfinished Basement
- Basement Fills Entire Space Under The House
- Laundry in Basement
Home Security
- Carbon Monoxide Detectors
- Fire and Smoke Detector
Outdoor Features
- Deck
- Covered Patio or Porch
Utilities
- Forced Air Heating and Cooling System
- Heating System Uses Gas
Community Details
- No Home Owners Association
- Fairmount Heights Subdivision
Listing and Financial Details
- Home warranty included in the sale of the property
- Assessor Parcel Number 687-30-040
Ownership History
Purchase Details
Home Financials for this Owner
Home Financials are based on the most recent Mortgage that was taken out on this home.Purchase Details
Home Financials for this Owner
Home Financials are based on the most recent Mortgage that was taken out on this home.Purchase Details
Purchase Details
Home Financials for this Owner
Home Financials are based on the most recent Mortgage that was taken out on this home.Purchase Details
Purchase Details
Purchase Details
Purchase Details
Similar Homes in the area
Home Values in the Area
Average Home Value in this Area
Purchase History
| Date | Type | Sale Price | Title Company |
|---|---|---|---|
| Warranty Deed | $227,000 | First Source Title | |
| Warranty Deed | $120,000 | Ohio Real Titel | |
| Interfamily Deed Transfer | -- | Attorney | |
| Warranty Deed | $78,000 | Guardian Title | |
| Deed | -- | -- | |
| Deed | $48,000 | -- | |
| Deed | $37,000 | -- | |
| Deed | -- | -- |
Mortgage History
| Date | Status | Loan Amount | Loan Type |
|---|---|---|---|
| Open | $11,350 | No Value Available | |
| Open | $222,888 | FHA | |
| Closed | $222,888 | FHA | |
| Previous Owner | $109,688 | VA | |
| Previous Owner | $112,813 | VA | |
| Previous Owner | $31,000 | Credit Line Revolving | |
| Previous Owner | $30,000 | Credit Line Revolving | |
| Previous Owner | $108,000 | Unknown | |
| Previous Owner | $40,000 | Unknown | |
| Previous Owner | $30,000 | Credit Line Revolving | |
| Previous Owner | $75,961 | FHA |
Property History
| Date | Event | Price | Change | Sq Ft Price |
|---|---|---|---|---|
| 12/16/2024 12/16/24 | Sold | $227,000 | -1.3% | $74 / Sq Ft |
| 11/12/2024 11/12/24 | Pending | -- | -- | -- |
| 11/05/2024 11/05/24 | For Sale | $229,900 | -- | $75 / Sq Ft |
Tax History Compared to Growth
Tax History
| Year | Tax Paid | Tax Assessment Tax Assessment Total Assessment is a certain percentage of the fair market value that is determined by local assessors to be the total taxable value of land and additions on the property. | Land | Improvement |
|---|---|---|---|---|
| 2024 | $6,390 | $70,105 | $11,970 | $58,135 |
| 2023 | $5,388 | $48,480 | $10,150 | $38,330 |
| 2022 | $5,361 | $48,475 | $10,150 | $38,325 |
| 2021 | $5,257 | $48,480 | $10,150 | $38,330 |
| 2020 | $5,082 | $43,300 | $9,070 | $34,230 |
| 2019 | $4,801 | $123,700 | $25,900 | $97,800 |
| 2018 | $4,652 | $42,770 | $9,070 | $33,710 |
| 2017 | $4,815 | $40,360 | $8,890 | $31,470 |
| 2016 | $4,805 | $40,360 | $8,890 | $31,470 |
| 2015 | $4,226 | $40,360 | $8,890 | $31,470 |
| 2014 | $4,226 | $37,390 | $8,230 | $29,160 |
Agents Affiliated with this Home
-
Cathy LeSueur

Seller's Agent in 2024
Cathy LeSueur
Howard Hanna
(216) 355-7005
21 in this area
289 Total Sales
-
Chreese Angel Krsacok

Seller Co-Listing Agent in 2024
Chreese Angel Krsacok
Howard Hanna
(216) 970-7331
4 in this area
69 Total Sales
-
Amanda Kritzer

Buyer's Agent in 2024
Amanda Kritzer
McDowell Homes Real Estate Services
(216) 349-0535
4 in this area
83 Total Sales
-
Paul All

Buyer Co-Listing Agent in 2024
Paul All
McDowell Homes Real Estate Services
(216) 299-3870
3 in this area
66 Total Sales
Map
Source: MLS Now (Howard Hanna)
MLS Number: 5080030
APN: 687-30-040
- 2605 S Taylor Rd
- 2657 Shaker Rd
- 2616 Shaker Rd
- 2660 Idlewood Rd
- 3327 Bradford Rd
- 2652 Exeter Rd
- 3296 Bradford Rd
- 3280 Bradford Rd
- 3366 Clarendon Rd
- 3496 E Scarborough Rd
- 3311 E Fairfax Rd
- 2500 Eaton Rd
- 3286 Clarendon Rd
- 3528 Meadowbrook Blvd
- 2607 Ashurst Rd
- 3488 Meadowbrook Blvd
- 3297 E Scarborough Rd
- 17370 S Park Blvd
- 3220 Clarendon Rd
- 3622 Northcliffe Rd

