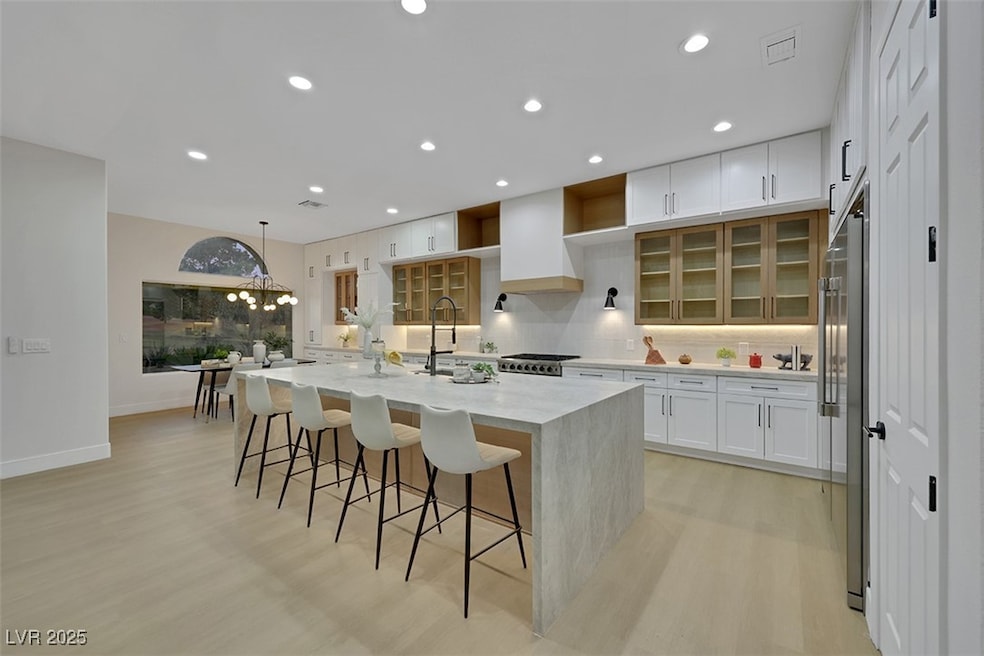
$1,150,000 Pending
- 3 Beds
- 2.5 Baths
- 2,577 Sq Ft
- 9105 Villa Ridge Dr
- Las Vegas, NV
THIS. HOME. IS. BREATHTAKING. WELCOME TO THIS PERFECTLY SITUATED, FULLY REMODELED HOME WITH A STUNNING GOLF COURSE AND MOUNTAIN VIEWS. ABSOLUTELY NO EXPENSES SPARED ON THIS RENOVATION! THIS SINGLE-STORY HOME HAS BEEN UPGRADED W/ TOP QUALITY MATERIALS & FIXTURES, INCLUDING BUT NOT LIMITED TO: BRAND NEW LUXURY VINYL PLANK FLOORS THROUGHOUT, FRESH INTERIOR & EXTERIOR TWO-TONE PAINT, CUSTOM TWO-TONE
Joey DeBenedetto The Boeckle Group






