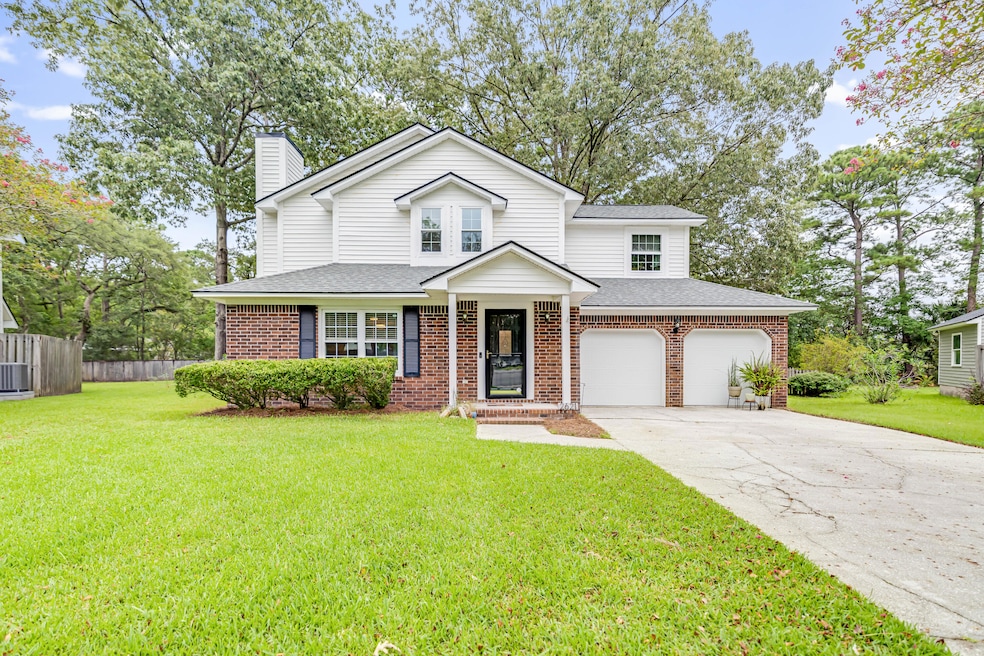
2621 Sun Beam Way Charleston, SC 29414
Canterbury Woods NeighborhoodEstimated payment $2,694/month
Highlights
- Clubhouse
- Traditional Architecture
- Community Pool
- Wooded Lot
- High Ceiling
- Tennis Courts
About This Home
Wake up to stunning marsh views in this beautifully updated 3-bedroom, 2.5-bath home located in the heart of Charleston on serene Church Creek marsh. Nestled in a quiet community, this property offers peaceful Lowcountry living with modern upgrades throughout.Step inside and see a stunning home featuring luxury vinyl plank flooring on the main level and fresh paint throughout. The kitchen has been fully upgraded with a new fridge, new microwave, new dishwasher, and a new induction range and oven, all complemented by soft-close cabinetry for a sleek, modern feel.All three bedrooms are located upstairs, including a spacious primary suite with two walk-in closets and a fully updated en suite bathroom. The secondary full and half baths have also been tastefully renovated.Enjoy year-round entertaining from your large screened-in porch overlooking the marsh, or retreat to the renovated, air-conditioned out building, perfect for a home office, gym, or creative studio with its own attached screened porch for added relaxation.
Additional upgrades include:
New architectural shingled roof (2023)
New HVAC system (2023)
New water heater (2022)
New garage door opener
This home offers both charm and convenience in one of Charleston's most picturesque marshfront settings. Don't miss your chance to own this move-in-ready retreat!
Home Details
Home Type
- Single Family
Est. Annual Taxes
- $1,420
Year Built
- Built in 1986
Lot Details
- 0.34 Acre Lot
- Property fronts a marsh
- Cul-De-Sac
- Partially Fenced Property
- Level Lot
- Wooded Lot
- Tidal Wetland on Lot
HOA Fees
- $42 Monthly HOA Fees
Parking
- 2 Car Attached Garage
- Garage Door Opener
Home Design
- Traditional Architecture
- Slab Foundation
- Architectural Shingle Roof
- Vinyl Siding
Interior Spaces
- 1,694 Sq Ft Home
- 2-Story Property
- Smooth Ceilings
- High Ceiling
- Ceiling Fan
- Gas Log Fireplace
- Entrance Foyer
- Family Room with Fireplace
- Combination Dining and Living Room
- Carpet
- Laundry Room
Kitchen
- Electric Range
- Microwave
- Dishwasher
Bedrooms and Bathrooms
- 3 Bedrooms
- Dual Closets
- Walk-In Closet
Outdoor Features
- Screened Patio
- Separate Outdoor Workshop
- Stoop
Schools
- Springfield Elementary School
- C E Williams Middle School
- West Ashley High School
Utilities
- Central Air
- Heat Pump System
Community Details
Overview
- Canterbury Woods Subdivision
Amenities
- Clubhouse
Recreation
- Tennis Courts
- Community Pool
- Park
Map
Home Values in the Area
Average Home Value in this Area
Tax History
| Year | Tax Paid | Tax Assessment Tax Assessment Total Assessment is a certain percentage of the fair market value that is determined by local assessors to be the total taxable value of land and additions on the property. | Land | Improvement |
|---|---|---|---|---|
| 2024 | $1,420 | $10,290 | $0 | $0 |
| 2023 | $1,420 | $10,290 | $0 | $0 |
| 2022 | $1,304 | $10,290 | $0 | $0 |
| 2021 | $1,366 | $10,290 | $0 | $0 |
| 2020 | $1,415 | $10,290 | $0 | $0 |
| 2019 | $1,438 | $10,290 | $0 | $0 |
| 2017 | $1,096 | $7,950 | $0 | $0 |
| 2016 | $1,052 | $7,950 | $0 | $0 |
| 2015 | $1,086 | $7,950 | $0 | $0 |
| 2014 | $996 | $0 | $0 | $0 |
| 2011 | -- | $0 | $0 | $0 |
Property History
| Date | Event | Price | Change | Sq Ft Price |
|---|---|---|---|---|
| 08/07/2025 08/07/25 | For Sale | $465,000 | +80.7% | $274 / Sq Ft |
| 03/21/2018 03/21/18 | Sold | $257,322 | 0.0% | $152 / Sq Ft |
| 02/19/2018 02/19/18 | Pending | -- | -- | -- |
| 11/06/2017 11/06/17 | For Sale | $257,322 | -- | $152 / Sq Ft |
Purchase History
| Date | Type | Sale Price | Title Company |
|---|---|---|---|
| Quit Claim Deed | -- | None Listed On Document | |
| Deed | $257,322 | None Available | |
| Deed | $186,000 | -- | |
| Deed | $157,500 | -- |
Mortgage History
| Date | Status | Loan Amount | Loan Type |
|---|---|---|---|
| Previous Owner | $249,602 | New Conventional | |
| Previous Owner | $185,076 | VA | |
| Previous Owner | $186,000 | VA |
Similar Homes in the area
Source: CHS Regional MLS
MLS Number: 25021688
APN: 355-05-00-105
- 2636 Elissa Dr
- 2632 Ridgewood Ave
- 2605 Mona Ave
- 2567 Mona Ave
- 2645 Mona Ave
- 2080 Idlewood Ln
- 2223 Plainview Rd
- 2620 Church Creek Dr
- 2740 Clover St
- 2209 Glendale Dr
- 2258 Arthur Gaillard Ln
- 2773 Forest Dew Ct
- 2016 Wild Flower Ln
- 2734 Mona Ave
- 2163 Pinehurst Ave
- 1961 Pebble Creek Ct
- 1924 Planters Dr
- 2538 Wayne Scott Ct
- 1944 Woodland Rd
- 1885 Woodland Rd
- 2612 Morning Dove Ln
- 2134 Vespers Dr
- 1052 Shadow Arbor Cir
- 2075 Vestry Dr
- 2915 Cathedral Ln
- 3590 Mary Ader Ave
- 2362 Brevard Rd
- 2374 Erskine Ave
- 1751 Dogwood Rd
- 1775 Markham Rd
- 1830 Magwood Rd
- 1850 Magwood Rd
- 2274-2284 Ashley River Rd
- 2022 Egret Crest Ln
- 3915 William E Murray Blvd
- 2521 Egret Crest Ln Unit 2521
- 1850 Ashley Crossing Ln
- 2235 Ashley Crossing Dr
- 3301 Glenn McConnell Pkwy
- 100 Lochaven Dr






